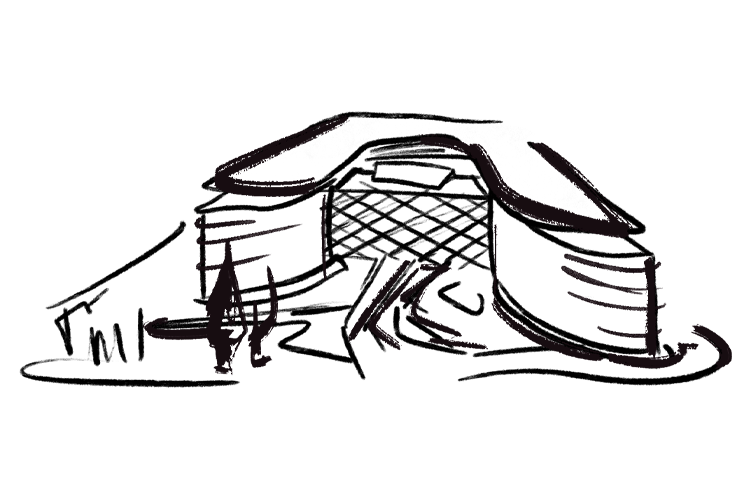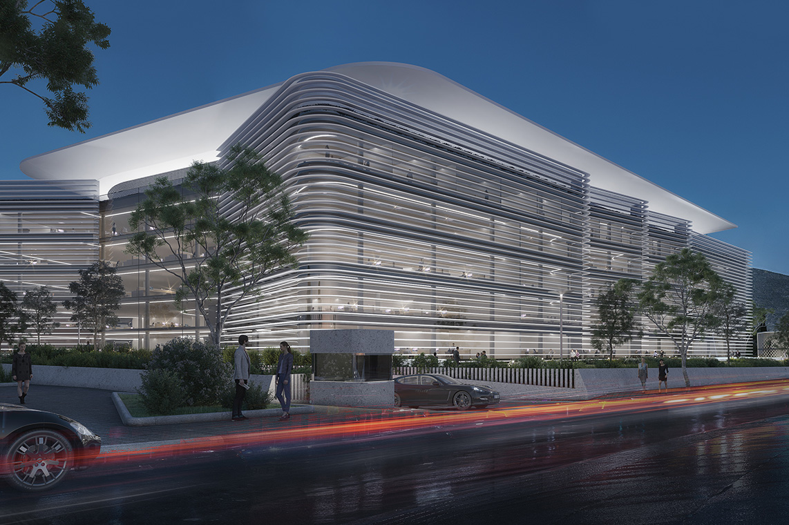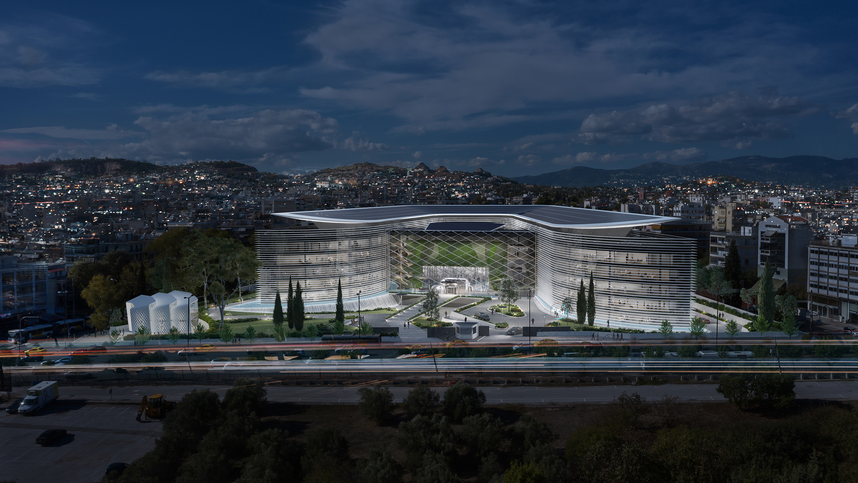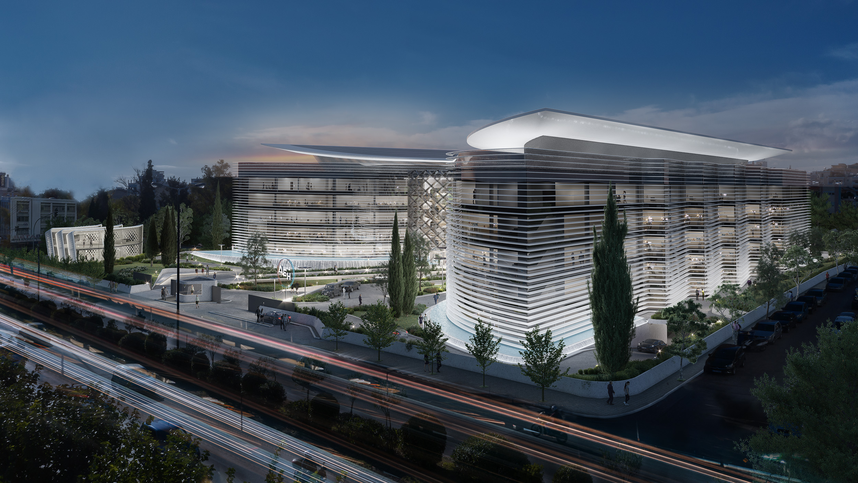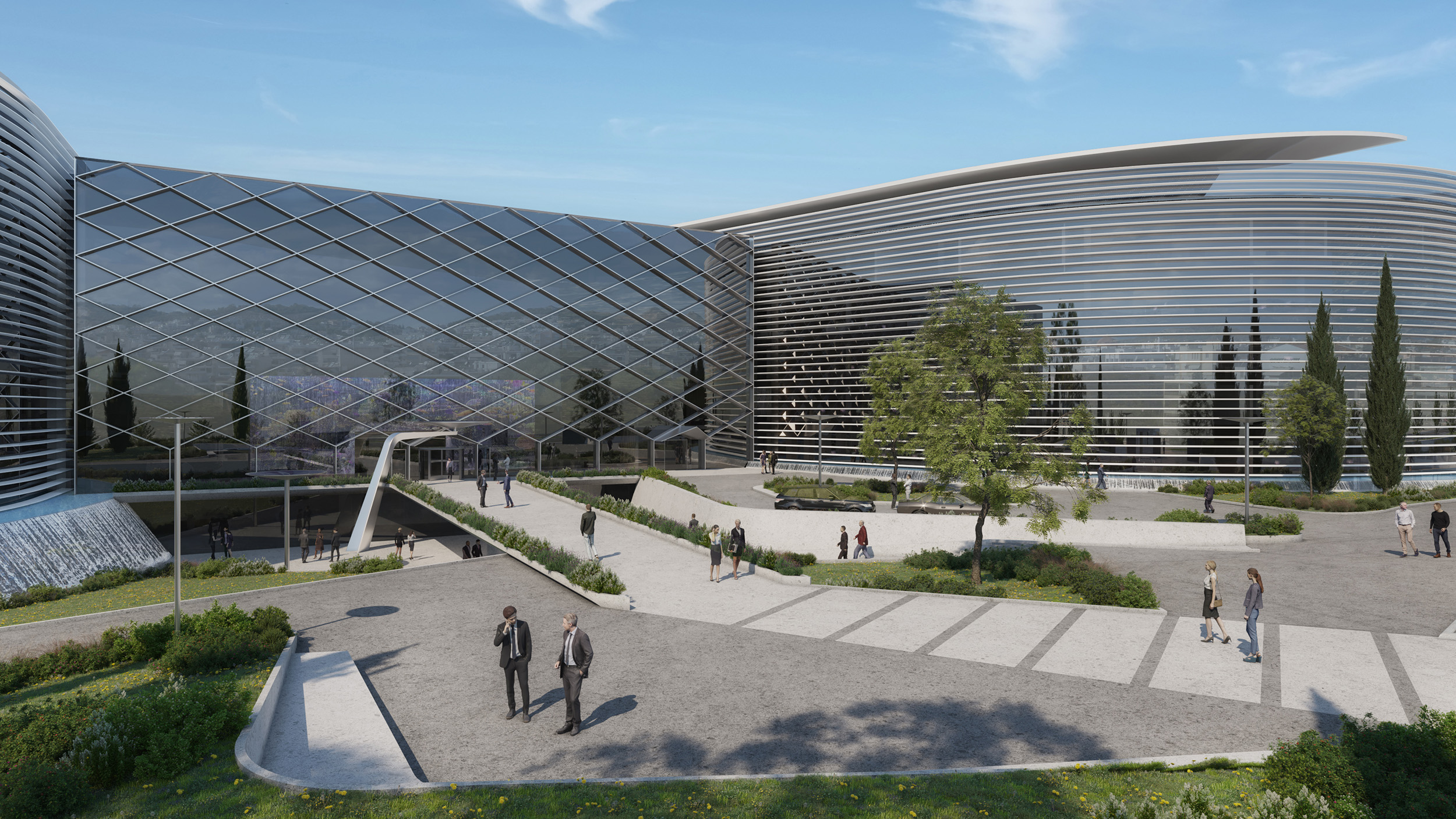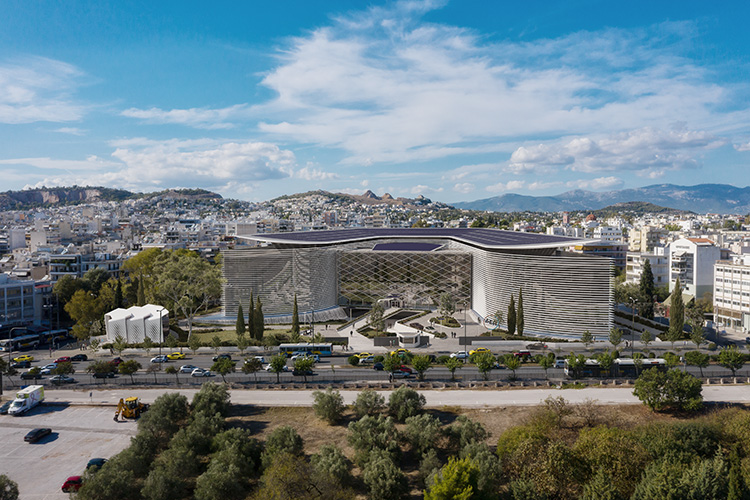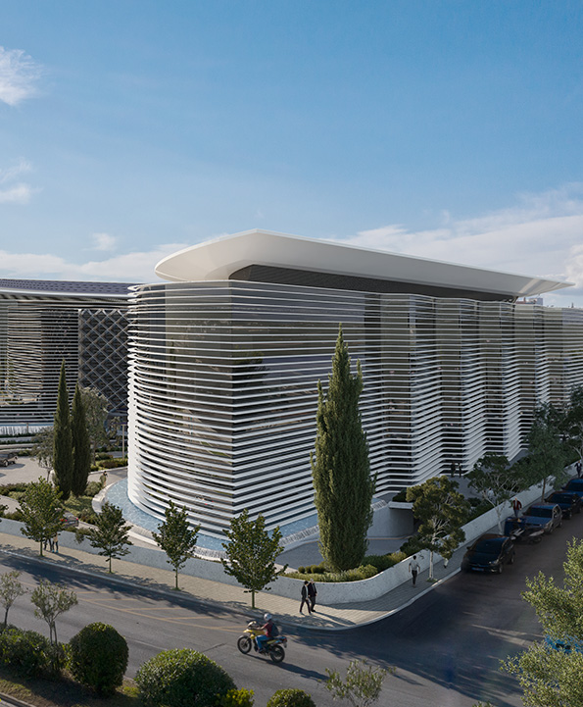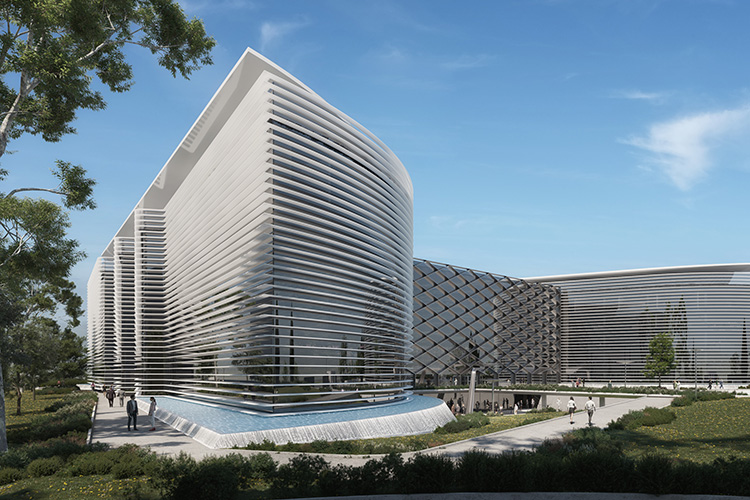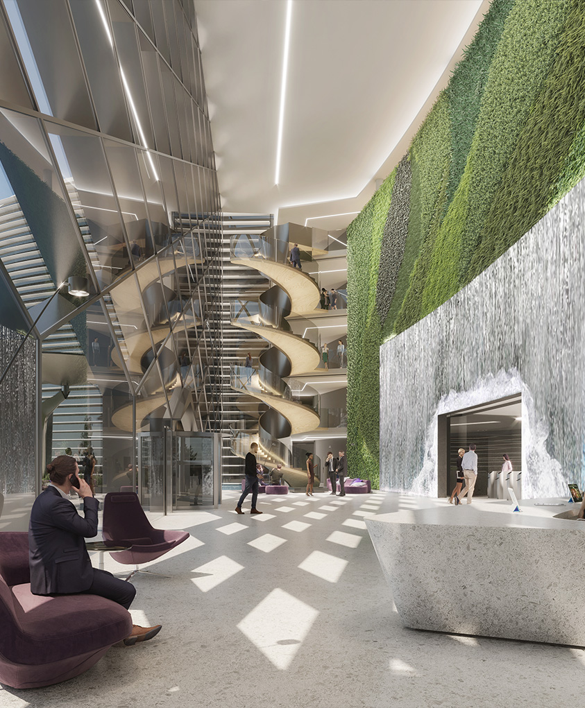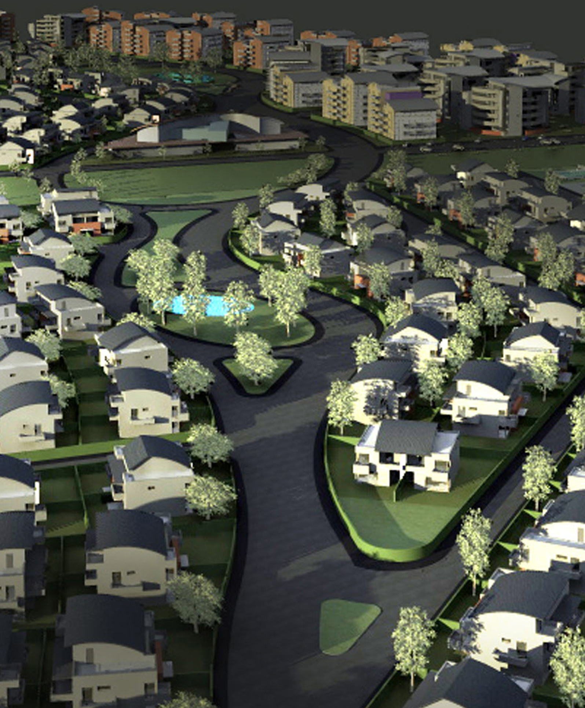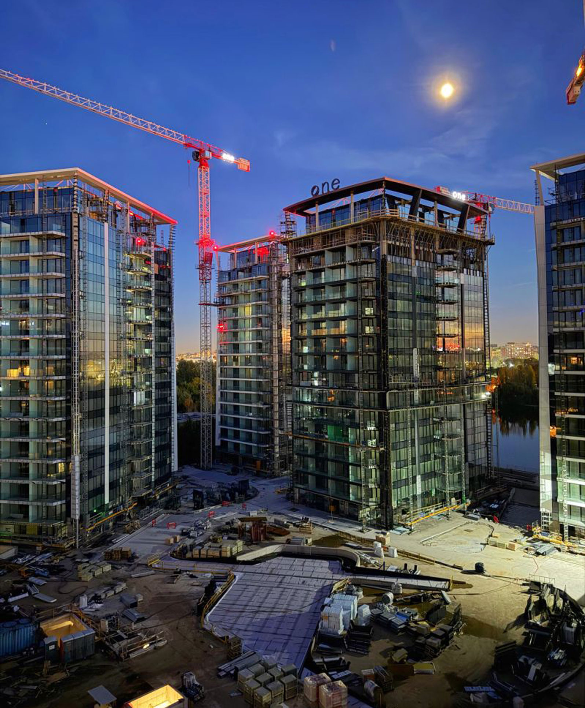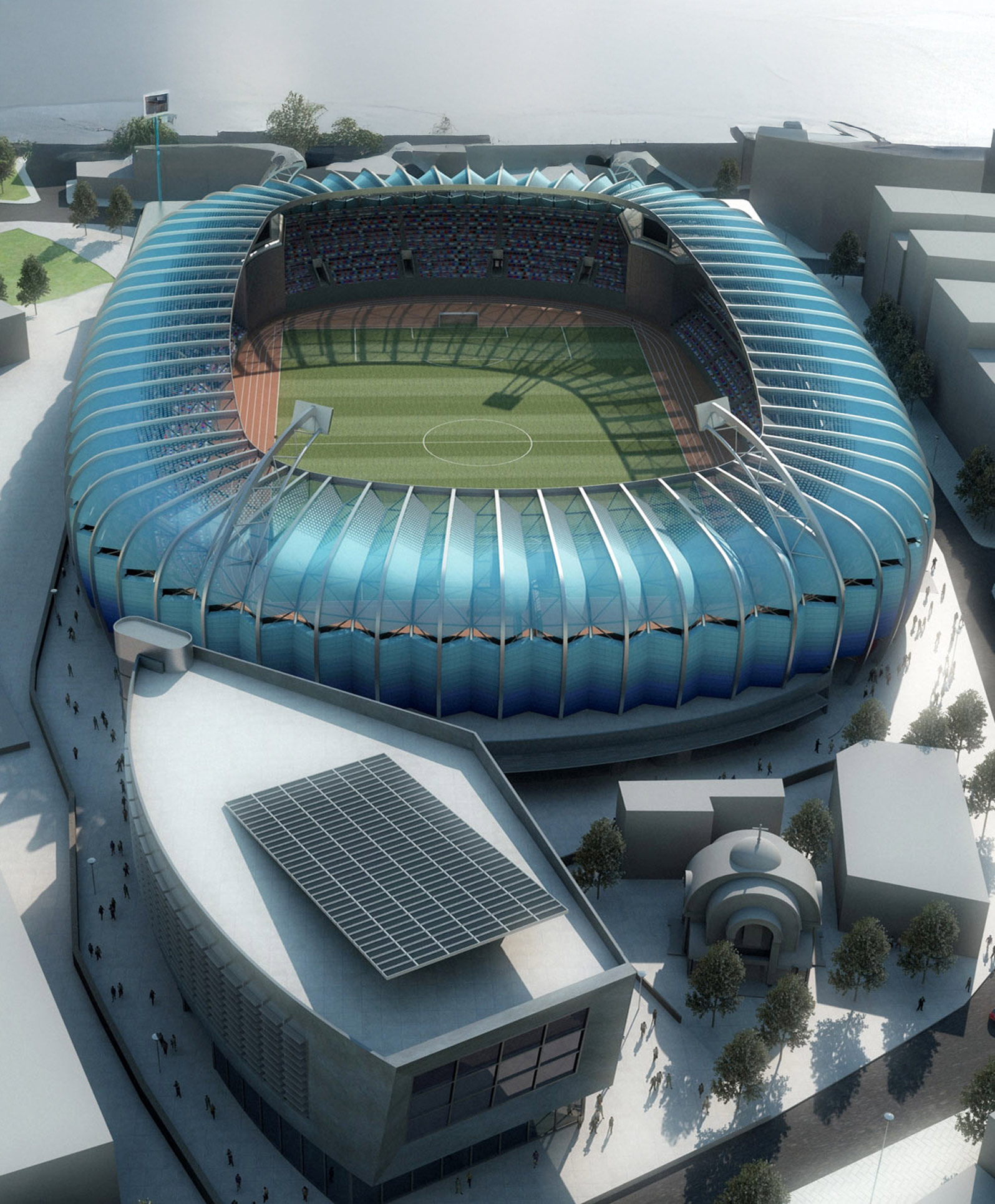PPC Headquarters Athens, Greece
The Public Power Corporation S.A. building offers a vision for a biophilic future. Built to the highest standards of sustainable specifications, the design aims towards a LEED and WELL Platinum certificate. Not only is the building conceived to nurture nature, but also to support employee mental health through a positive working environment. As such, there is a correspondence between form and function, with the entire building orientated towards optimising natural light, and offering open, free flowing interiors.
Featuring a modern glass exterior, three parts of the building are arranged in symmetry. The central rectangular central form is fronted by a steel lattice. This main structure anchors the building’s two wings, which feature curved facades that stretch out around the forecourt. Louvres surround the whole body of the building to regulate the impact of sunlight. On the roof, the curved canopy is lined with solar panels to organically power the everyday needs of the company. Traffic regulation is also addressed through the introduction of four entrances and exits for cars via the underground parking, which can be altered as needed to manage congestion during busier periods.
Inside, a full height lobby reflects the ecological principles of the design. Here, walls lined with greenery compliment a projection of running water across an expansive wall. The greenery also masks technical infrastructural elements that sit behind it. Light floods the interior though the lattice structure, and a striking spiral staircase encourages healthy living.
CLIENT
Public Power Corporation S.A.
LOCATION
Athens, Greece
STATUS
Under Construction
CGI Credits
ANRU
