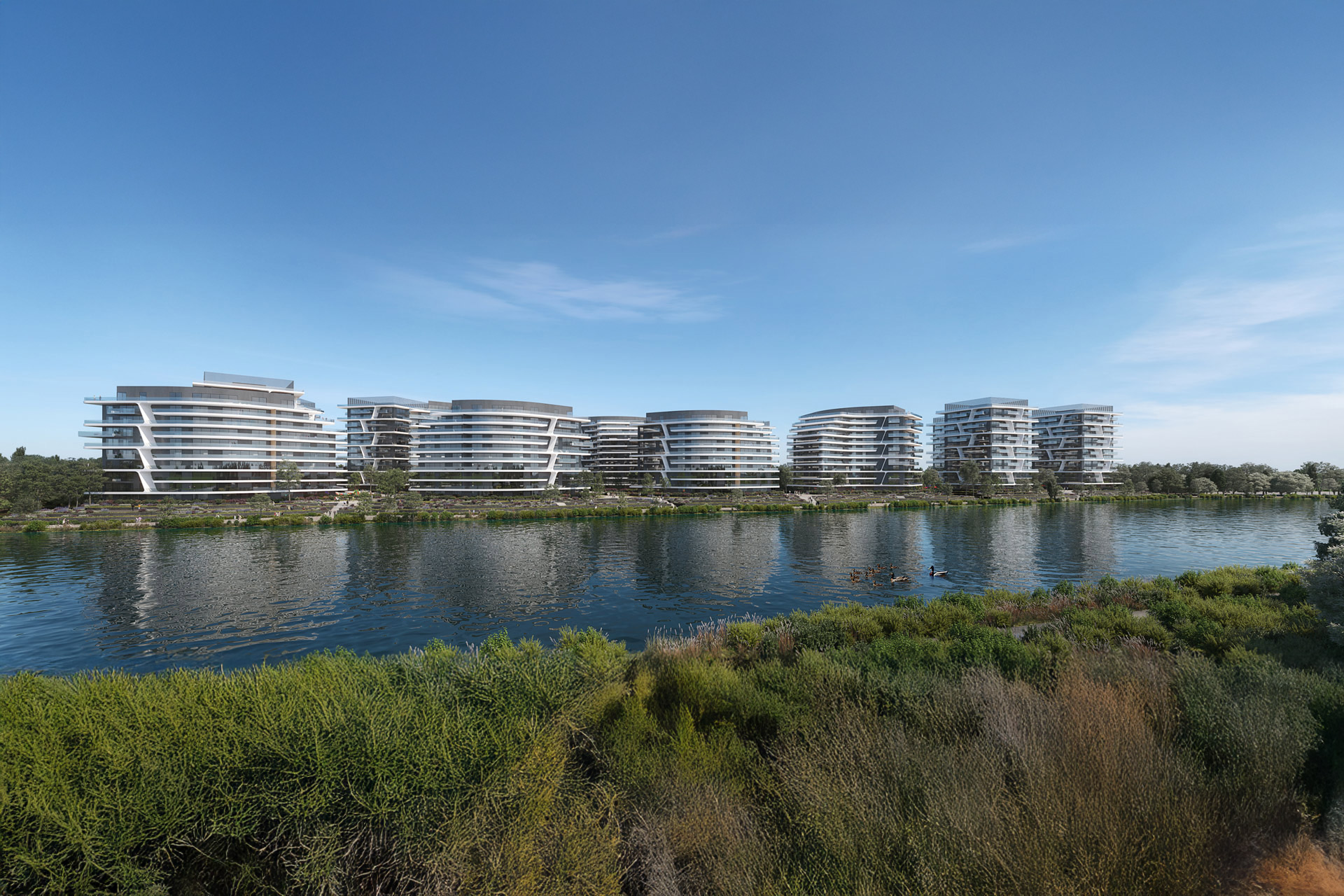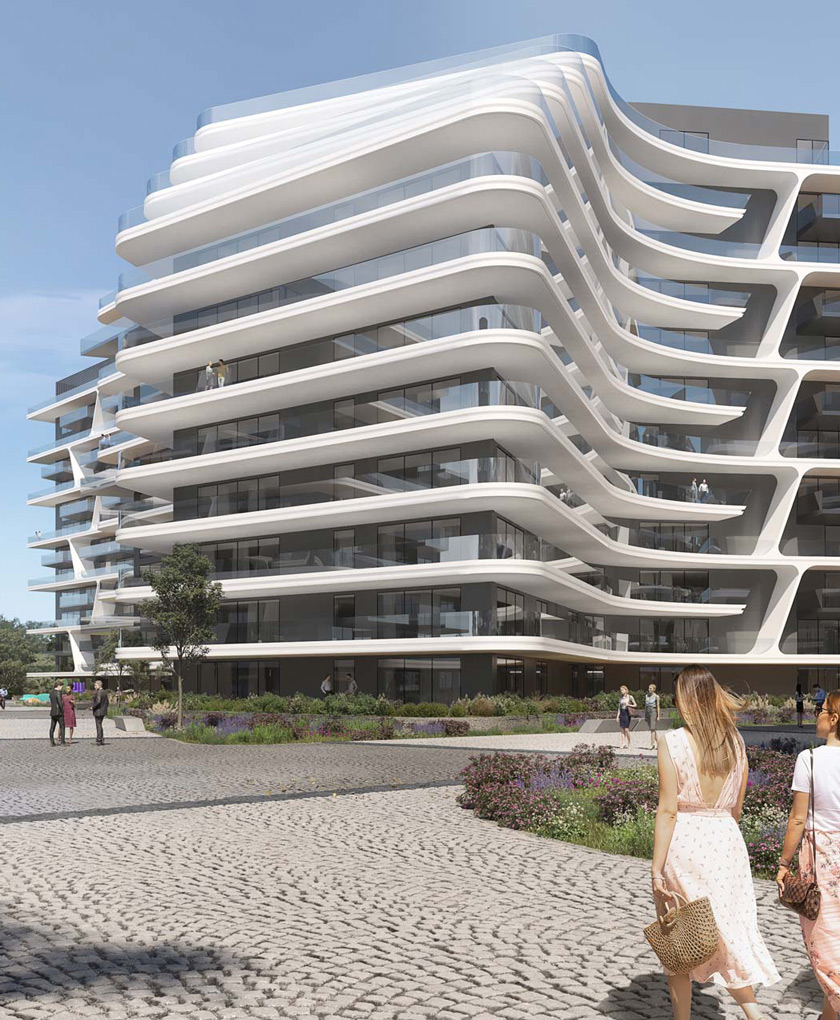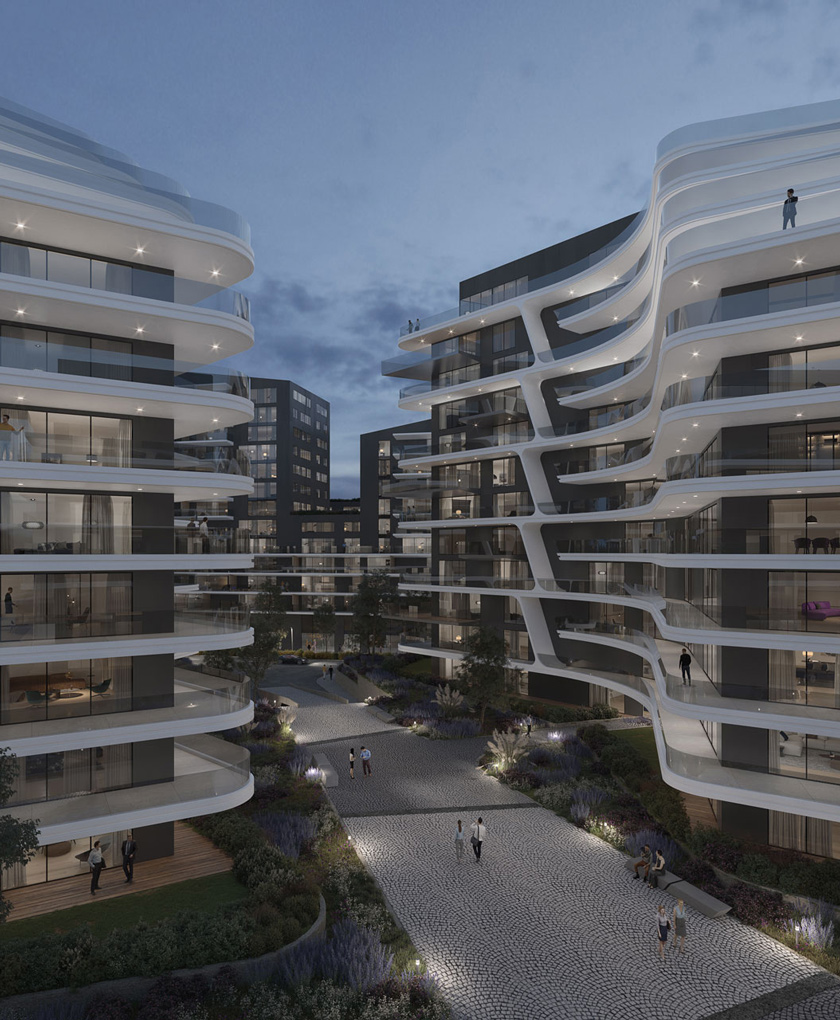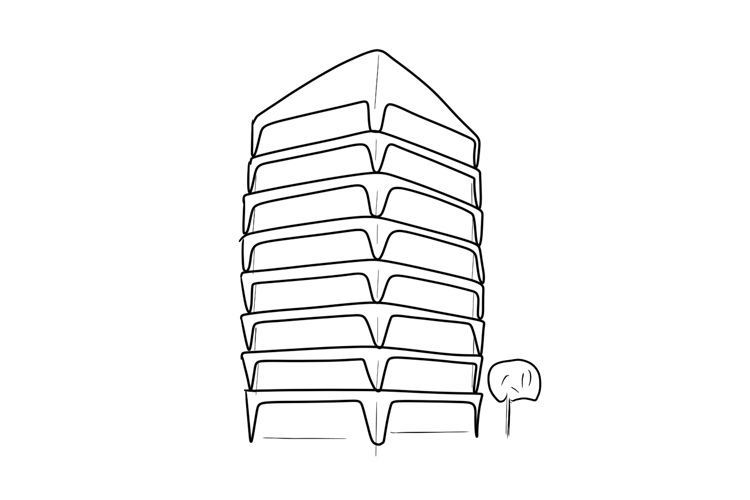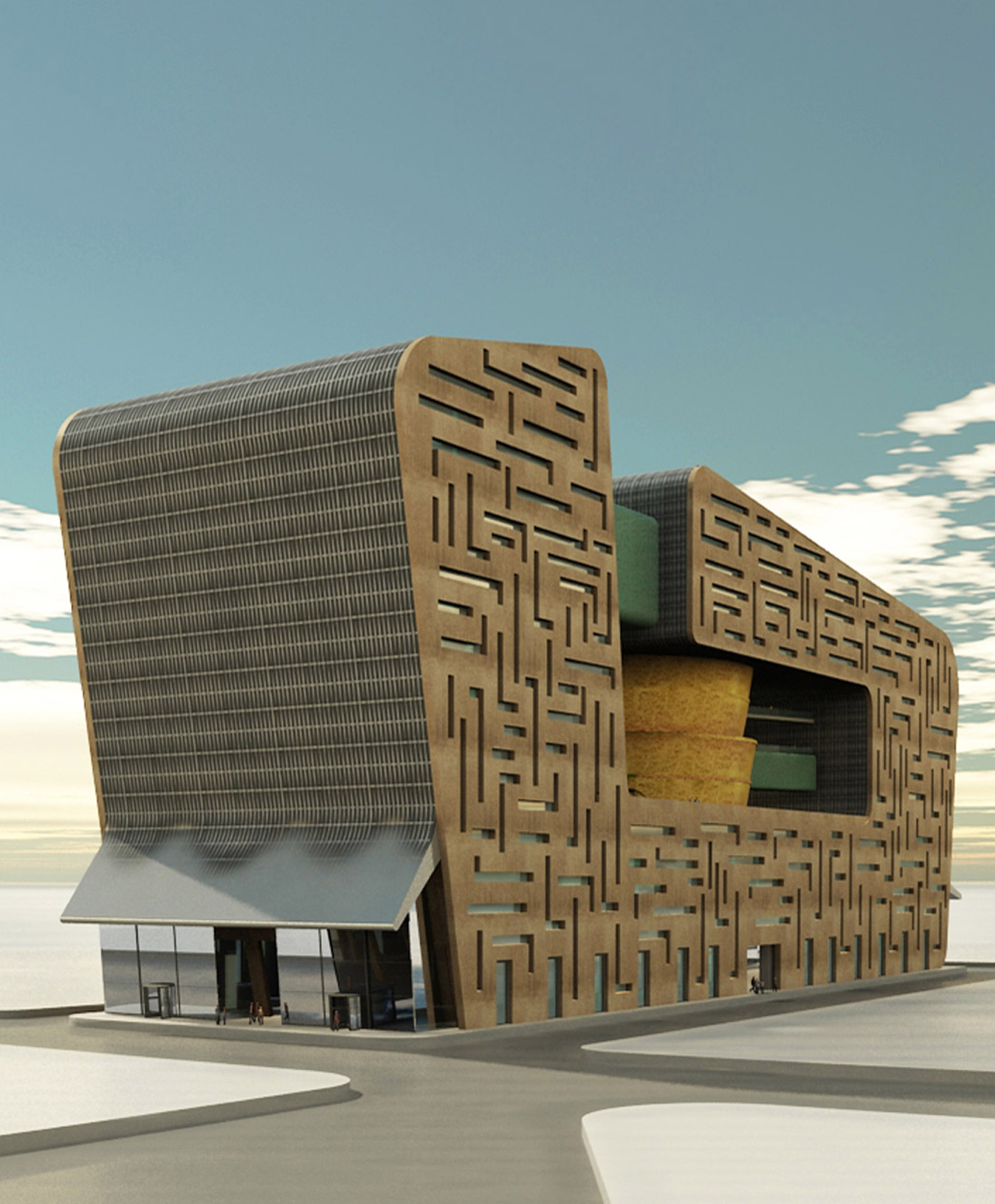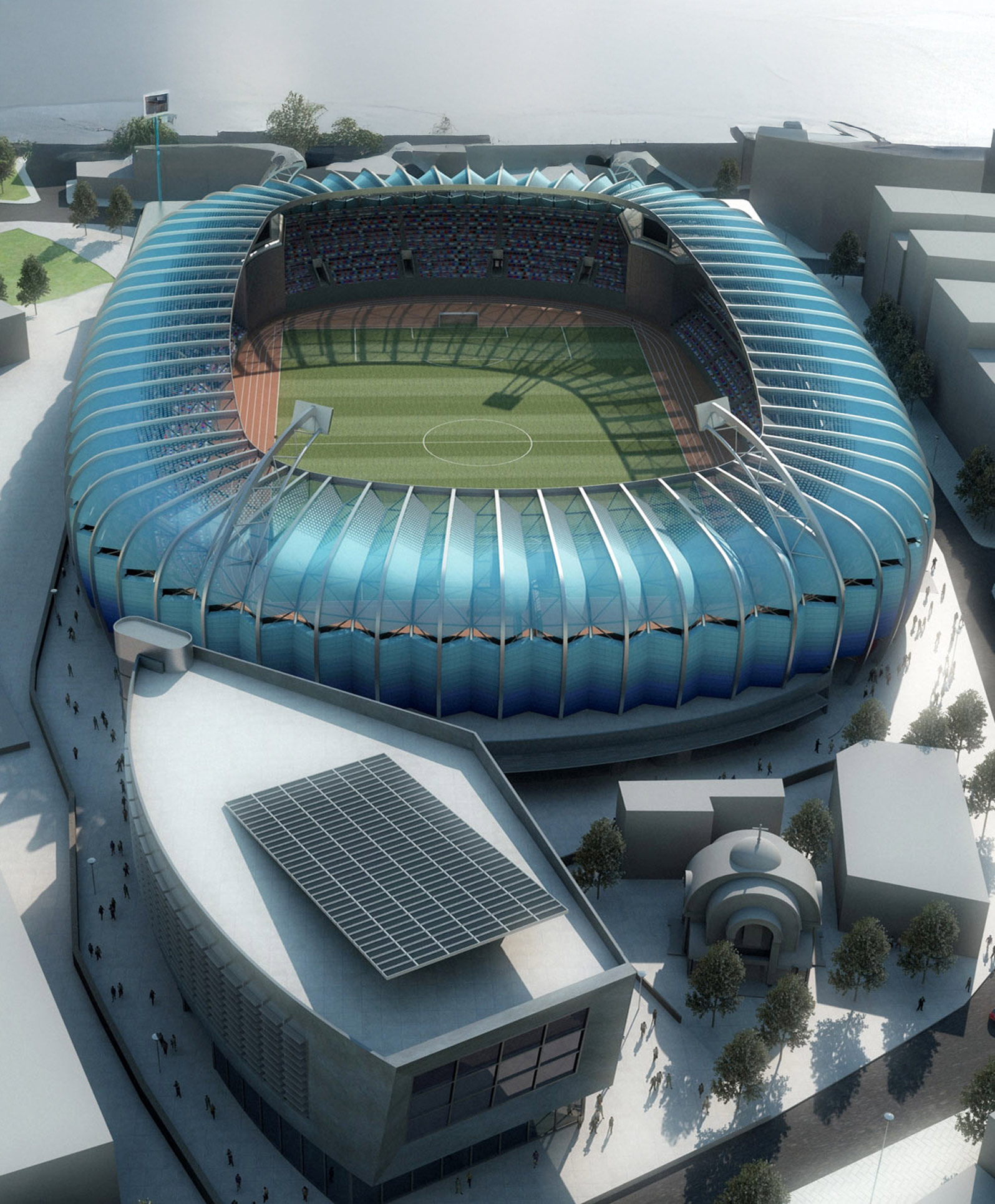One Lake District Bucharest, Romania
Ambitious in scale, this residential project on the Plumbuita Lake, Bucharest, resolves the challenge of providing exceptional living space to each resident across a 200,000m² development. Located on the periphery of the city, the development maximises views of the lake and optimises natural light throughout.
The creative approach takes into consideration the local regulations around height and distance, with an emphasis on creating seamless infrastructural support for the residents. For example, in order to ensure that traffic and congestion around pedestrian areas is minimised, and in response to regulatory restrictions, the development is slightly raised to facilitate parking on an upper ground level.
In version one of the project, a unified overall vision is composed through distinct structural forms. The ‘towers’ include polygonal parapets on the balconies, which act as a privacy screen between different apartments; a dual rectangular design features an open air atrium; and curved buildings of single or three winged forms, which sit along the lakefront. In version two, a central building is rendered through two curved structures to create an ‘O’ shape.
In the both versions, structural ingenuity ensures that openings facilitate access to views of the lake across the design, not only in the apartments closest to the water. Meanwhile communal piazzas include water features and beds of wildflowers to bring natural elements into the heart of residential life.
LOCATION
Bucharest, Romania
STATUS
Under Construction
CGI Credits
ANRU


