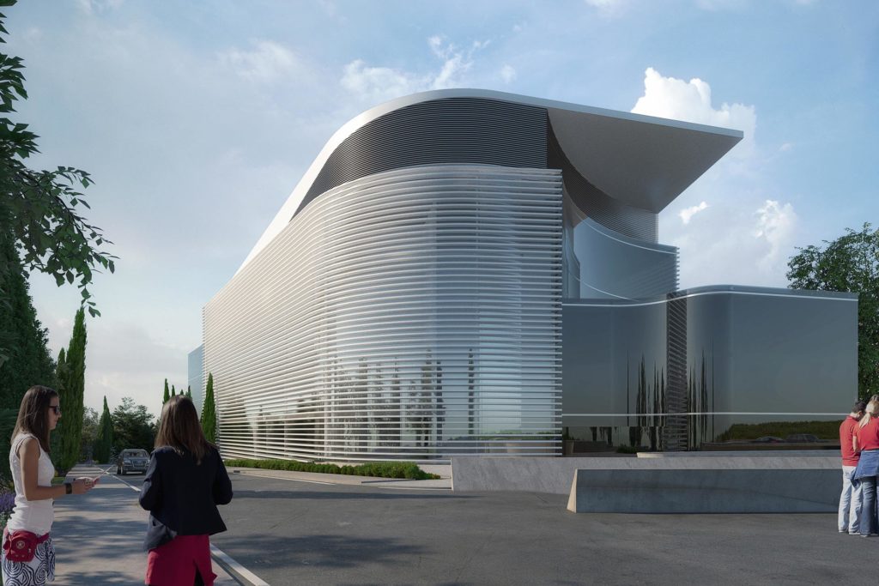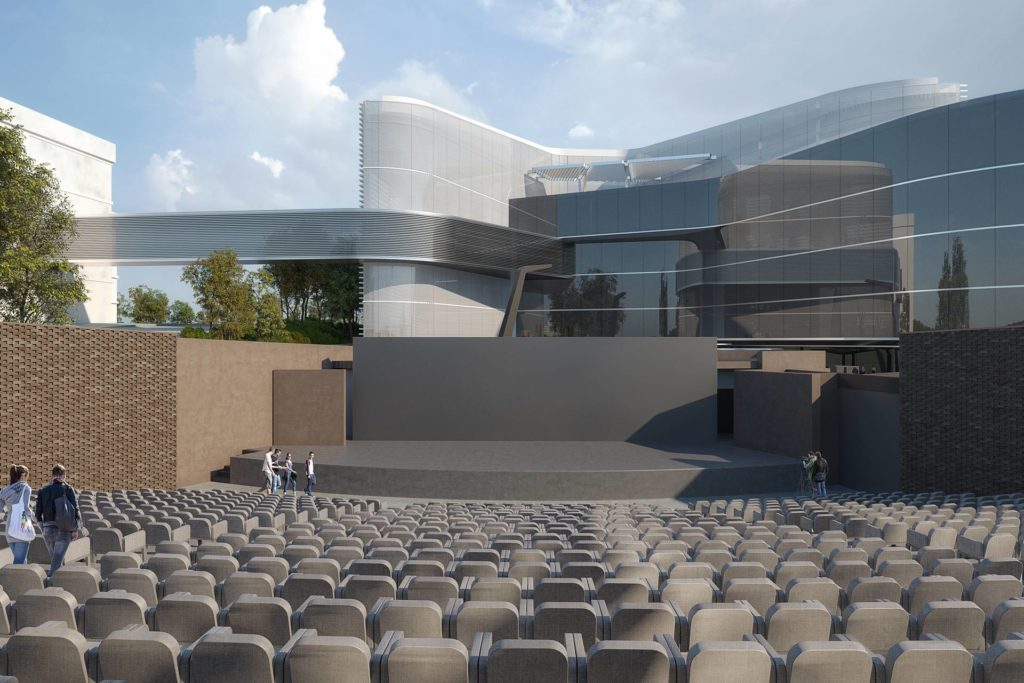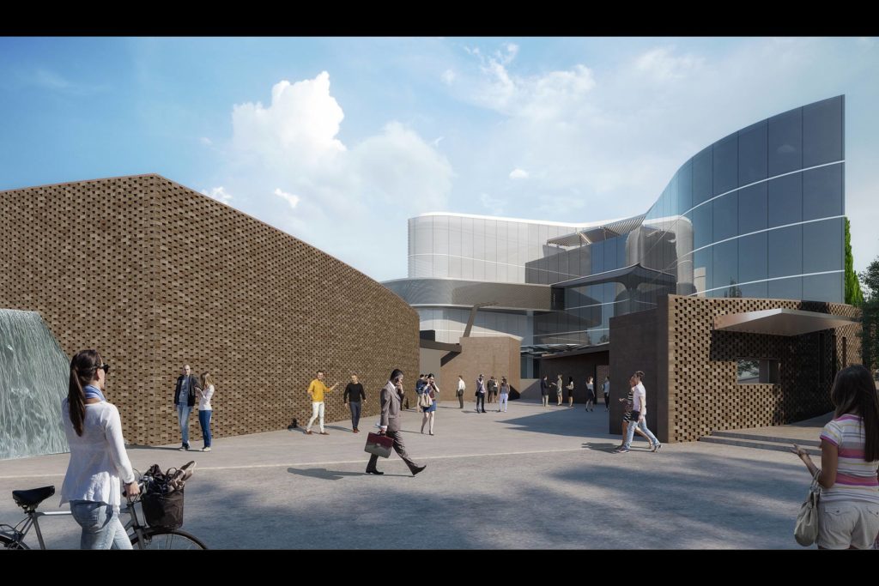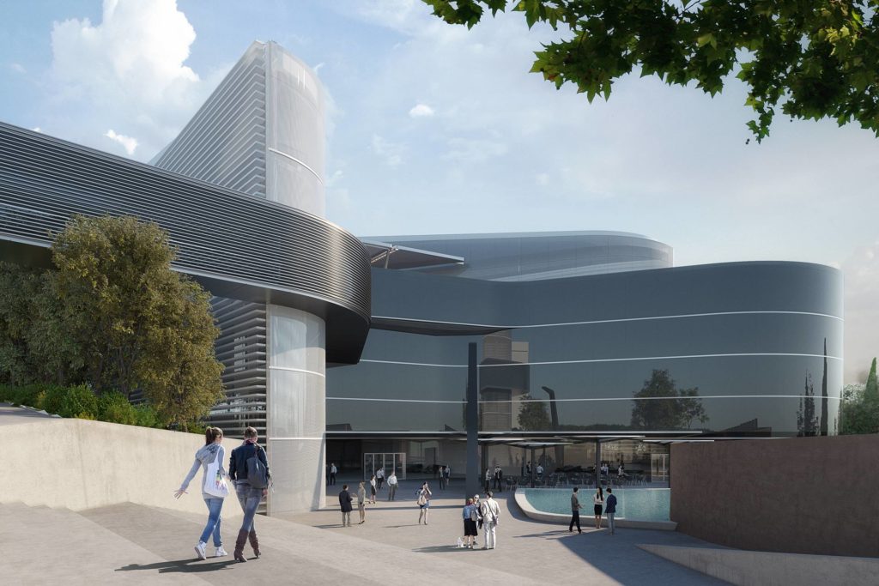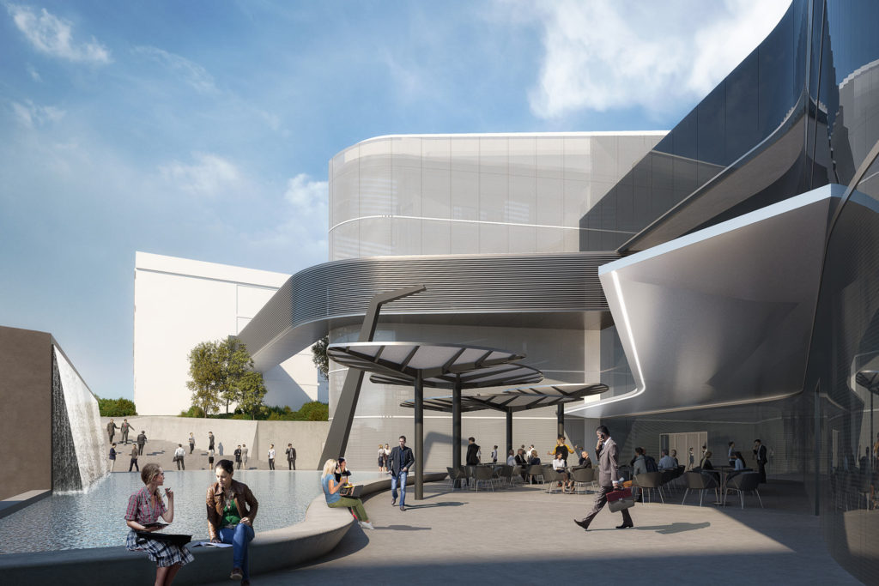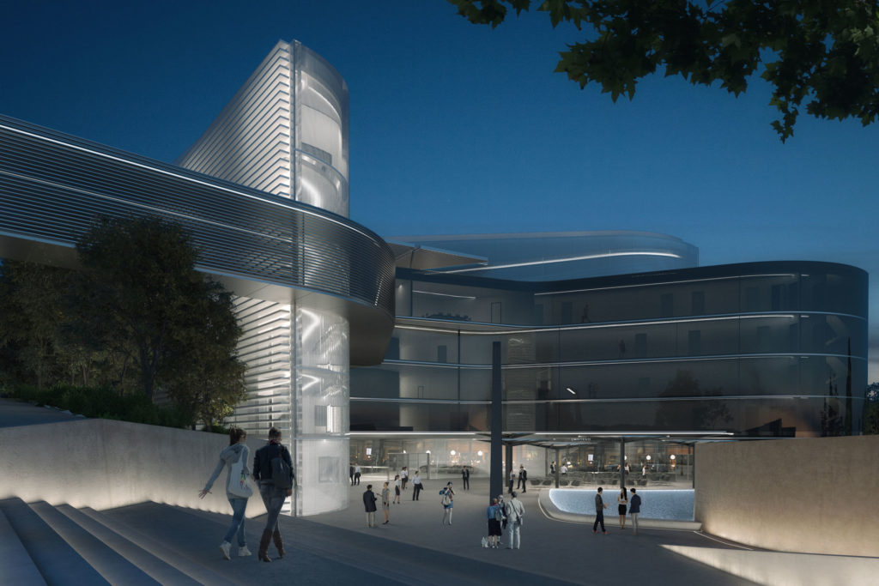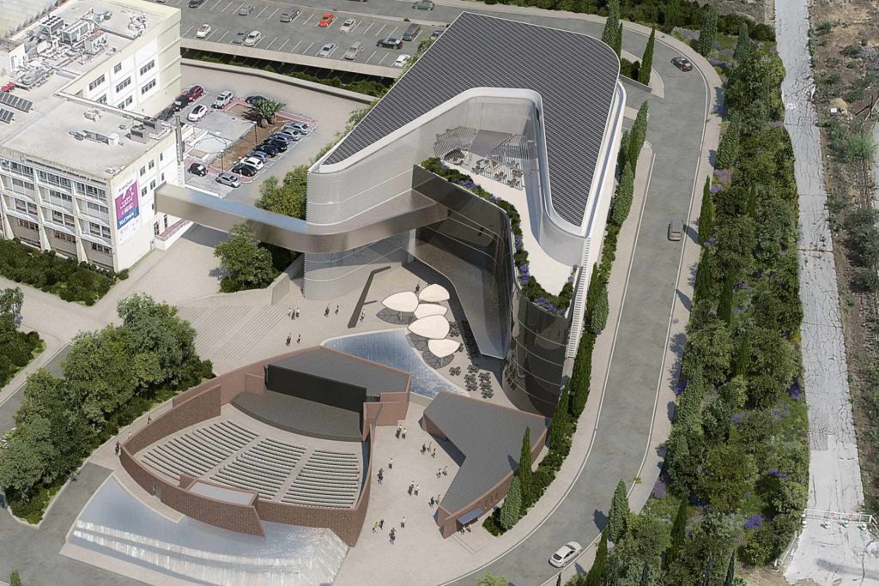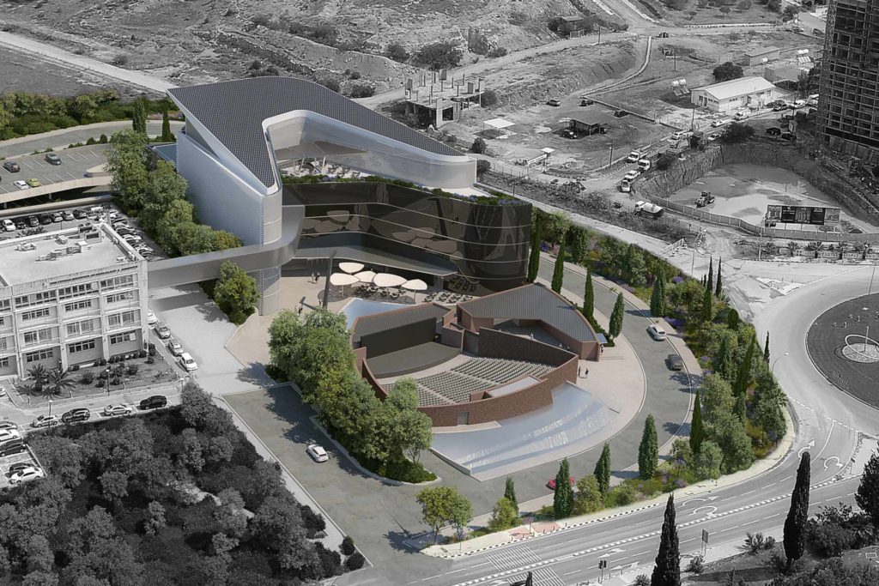PROJECT GALLERY
Project Details
The proposal for the new building of the Cyprus Institute of Neurology and Genetics celebrates the innovation in research and scientific progress led by the institute’s researchers. Covering 8.500m² in total, including an additional 1.600m² for amphitheatre and support spaces, the celebration of ingenuity of the Institute is creatively interpreted in the organic flow of the buildings, which are connected by a central water element.
This new wing of the Institute is connected to the existing building by a steel structured bridge, enclosed in an aluminium panel envelope. Responding to the bioclimatic parameter of the region, the structure features distinct shading systems such as a special membrane on the curtain wall glazing, horizontal metal louvres and pergolas located on the exterior areas. There is also a system of photovoltaic panels at the roof. The entrance to the new building is marked by a brick facade that also denotes the presence of the amphitheatre.


