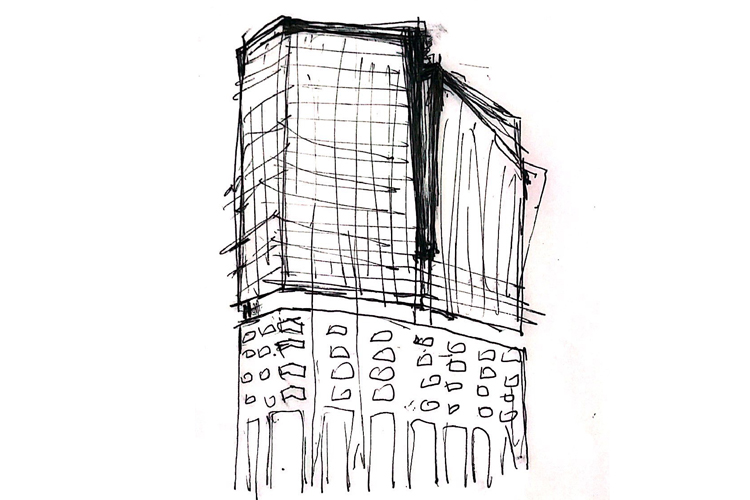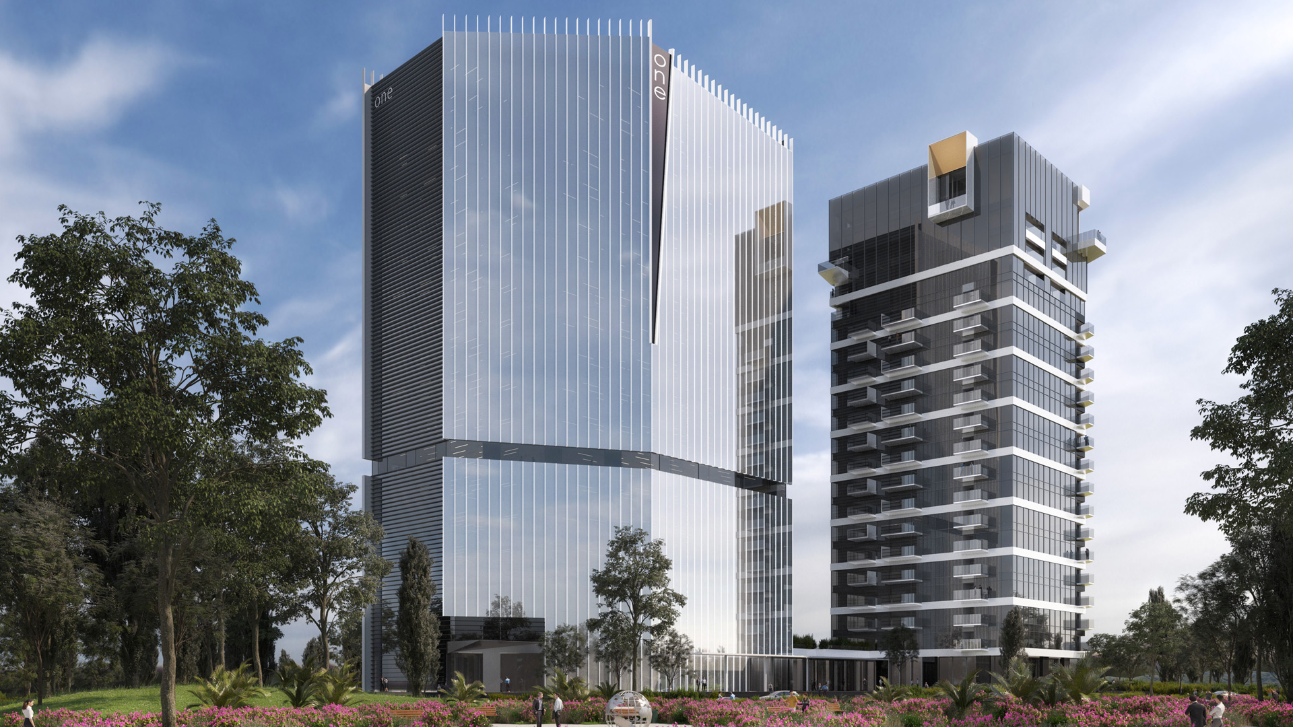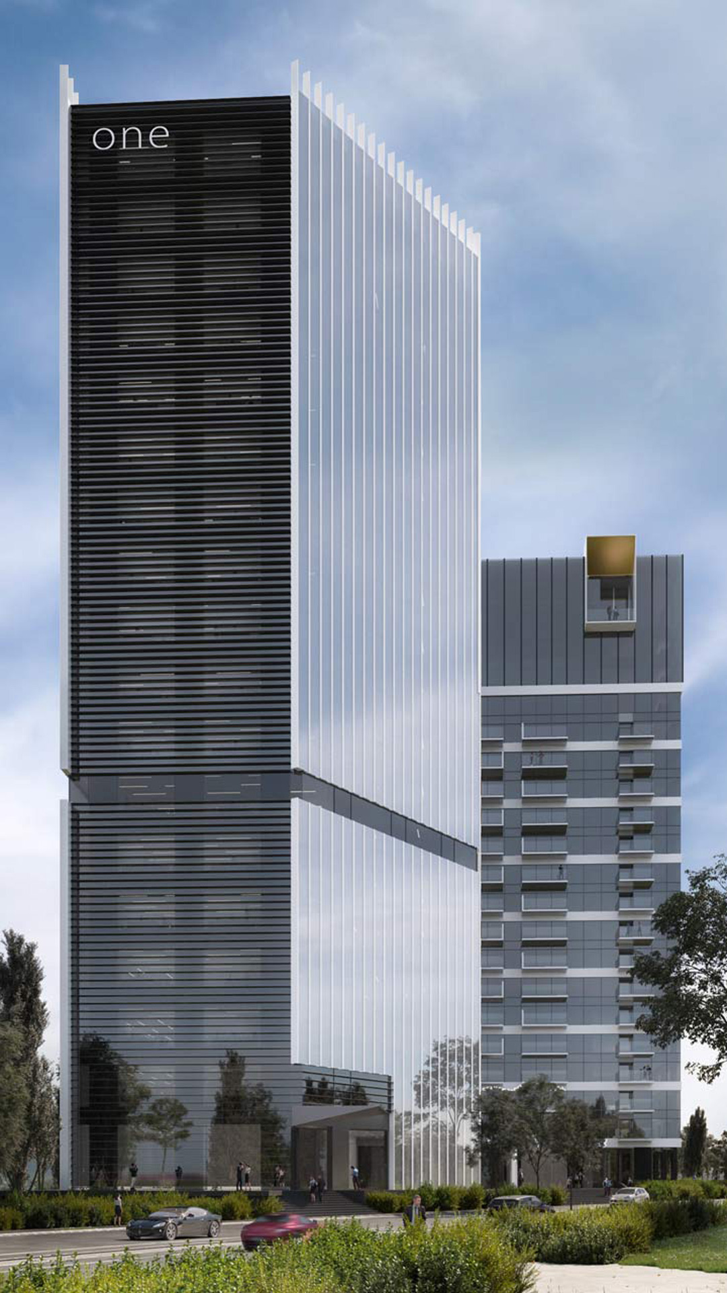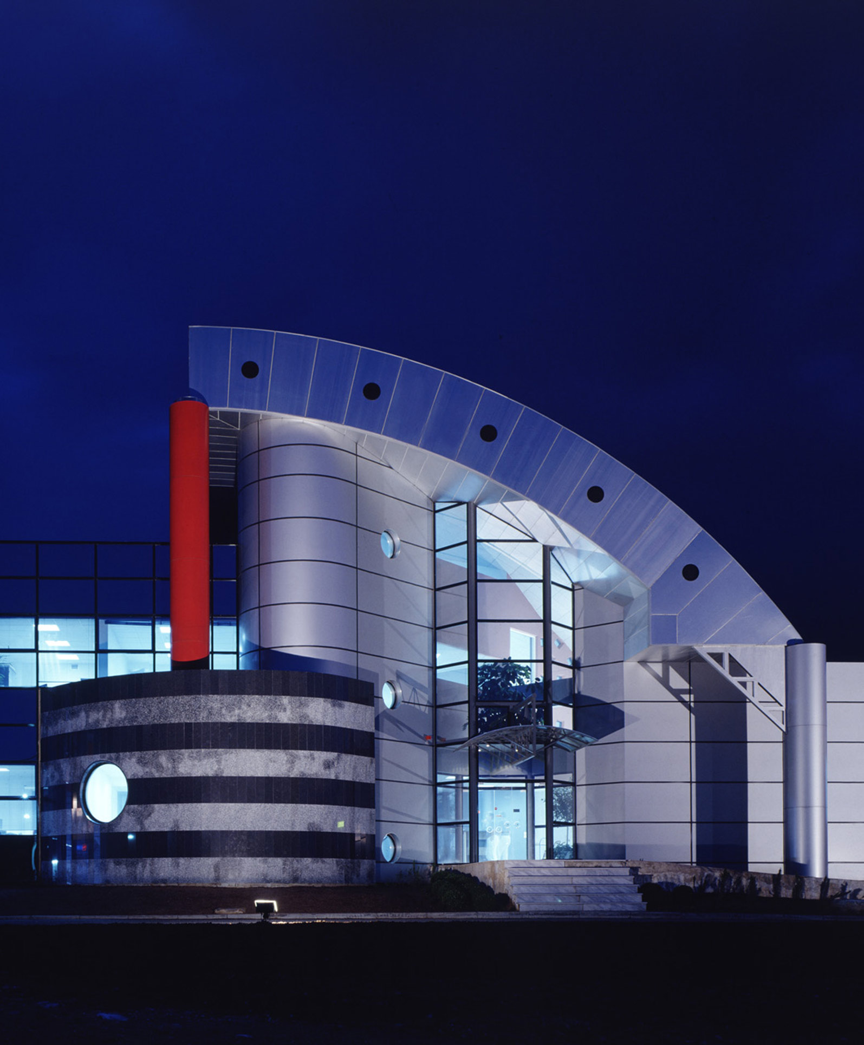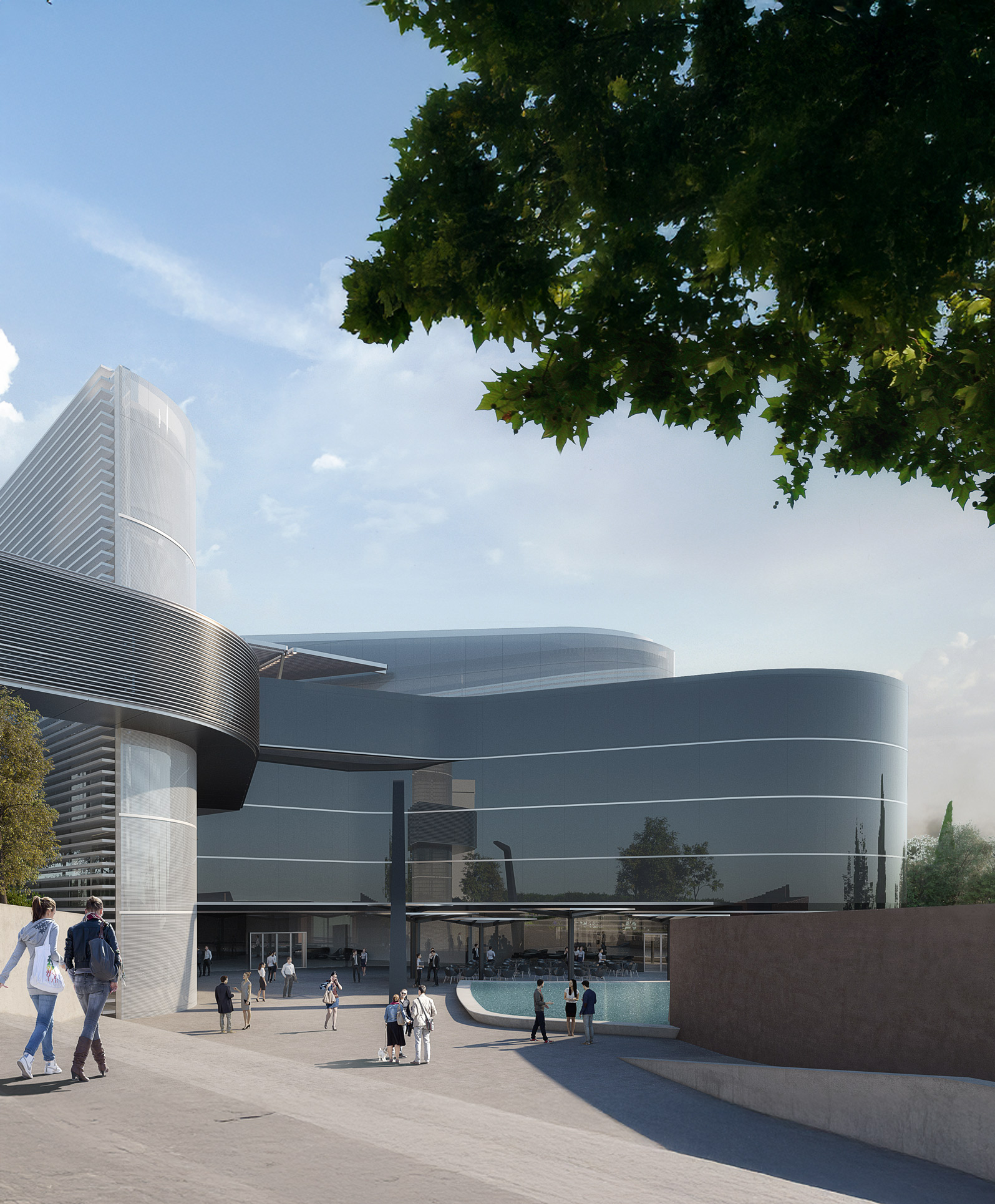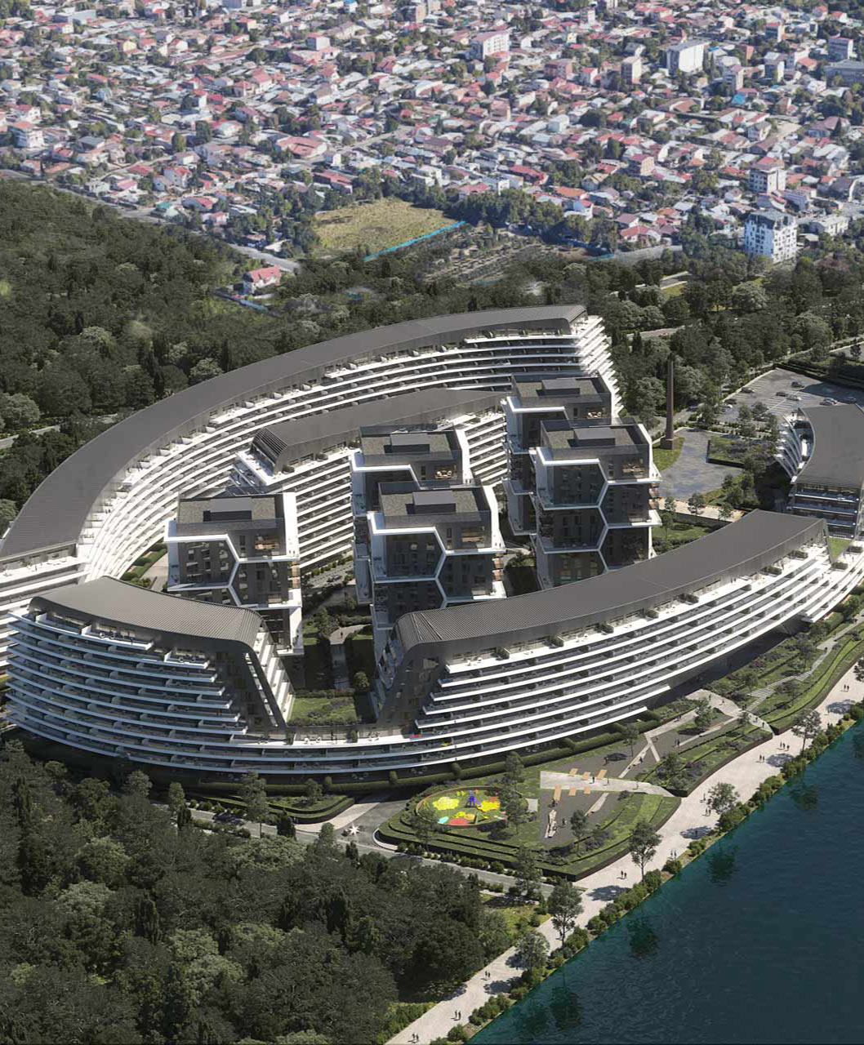One Verdi Proposal Bucharest, Romania
A vision for two office buildings in Bucharest, this project addressed the challenge of generating a wholly new design that could be adapted onto the two building’s existing structural study. The tower silhouettes are characterised by a glass facade system that was created as an envelope for both buildings.
Though distinct from each other, a conversation between the two buildings is suggested through the use of vertical glass panels that frame the upper levels of each site. At 16 storeys, the first building is defined by its louvred side of the facade. The interruptions of the glass facade express the character of the building.
The second building builds on the existing aesthetic language of the One United Properties buildings throughout the city, reflecting Bobotis+Bobotis previous work on One Floreasca City. For example, gold aluminium panels punctuate balconies that are distributed on either side of the tower. The delicacy of the glass is subverted through the solidity of the exterior details. Continuous white aluminium bands wrap horizontally around each storey, while square balconies protrude from every floor.
CLIENT
One United Properties
LOCATION
Bucharest, Romania
CGI Credits
ANRU
