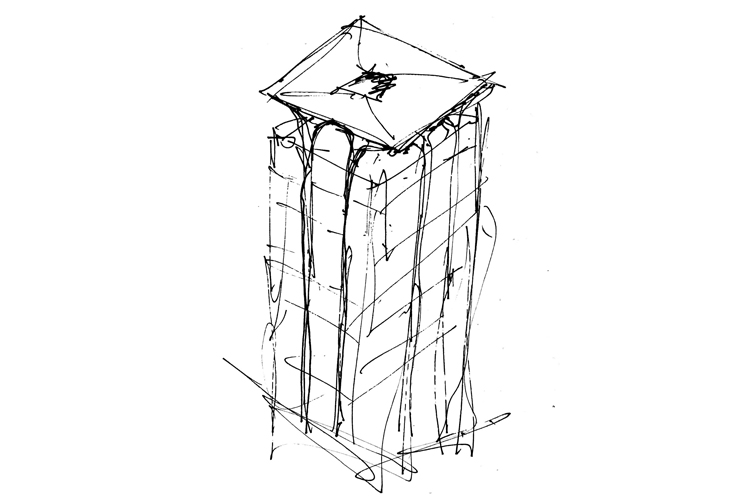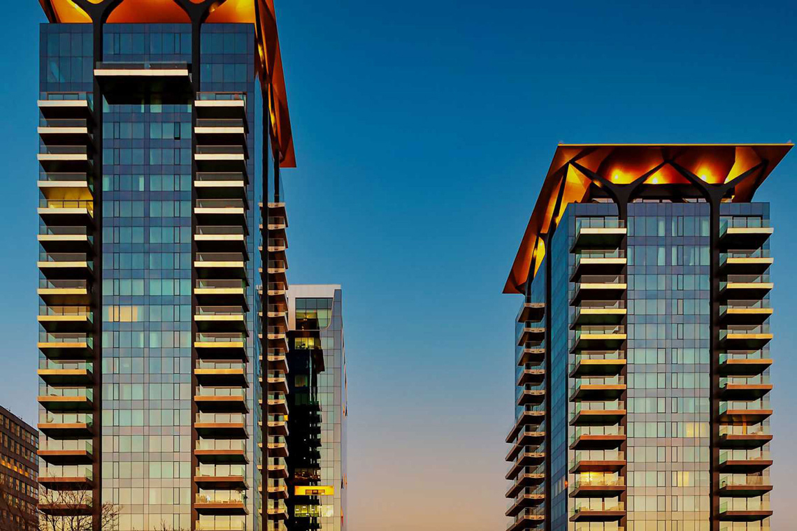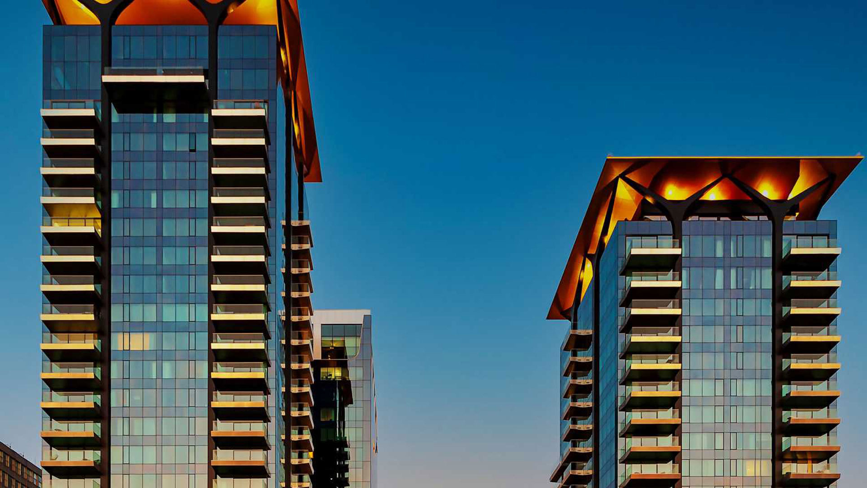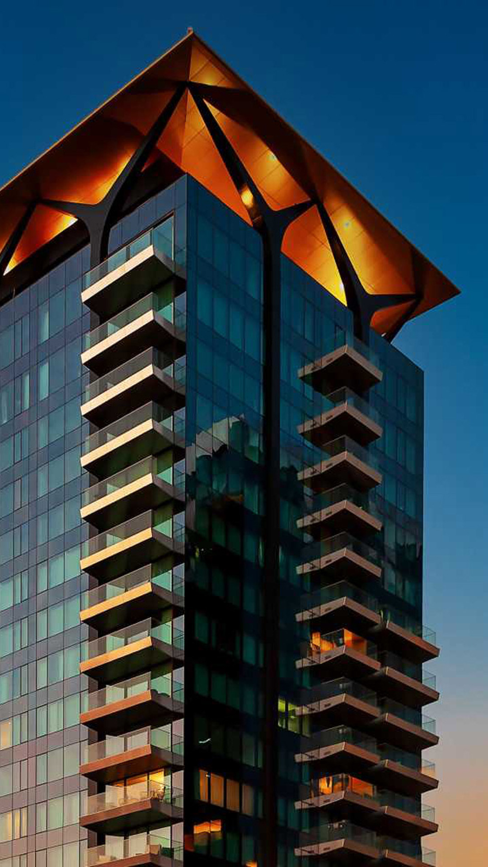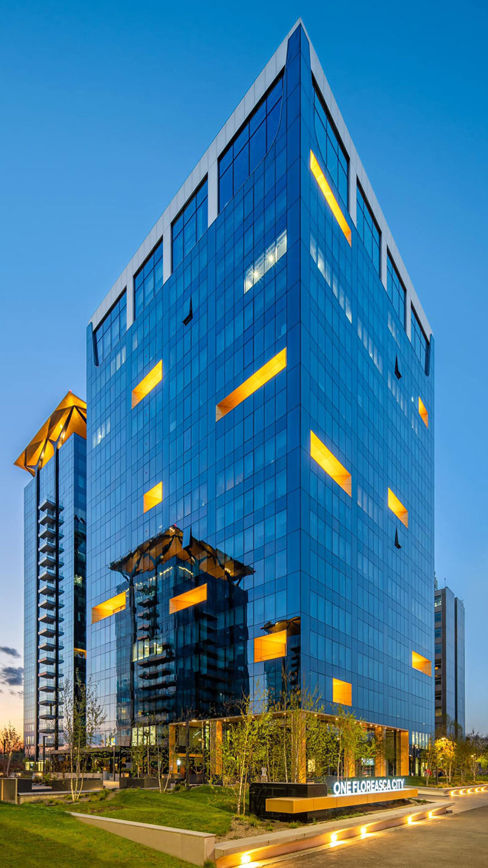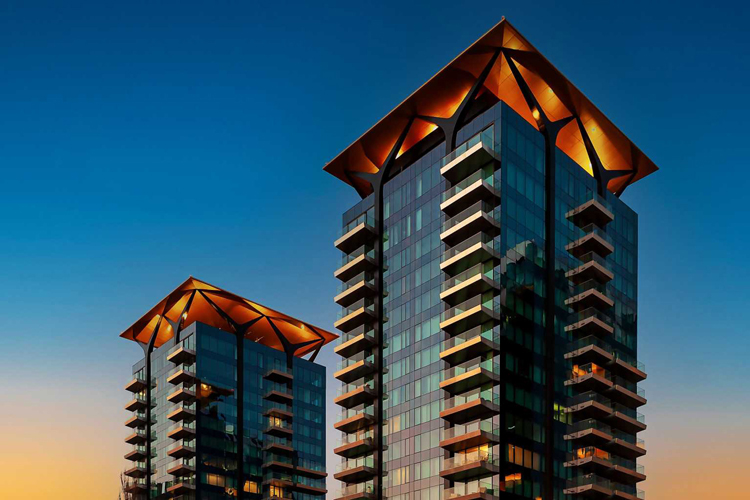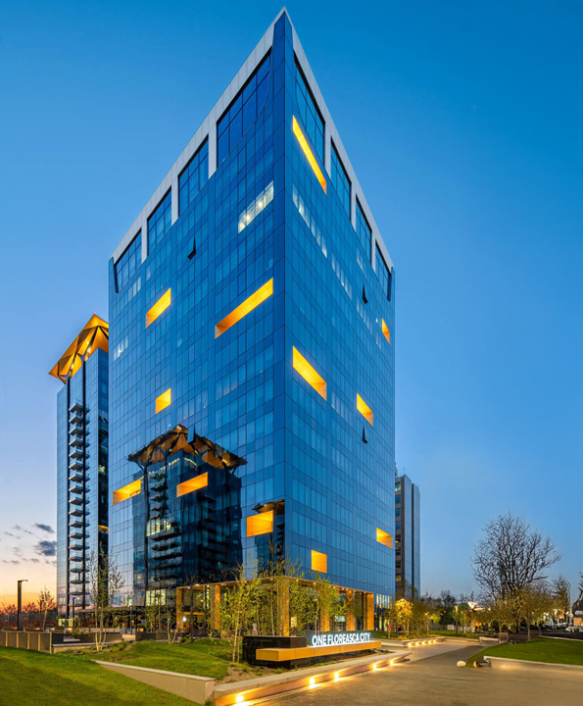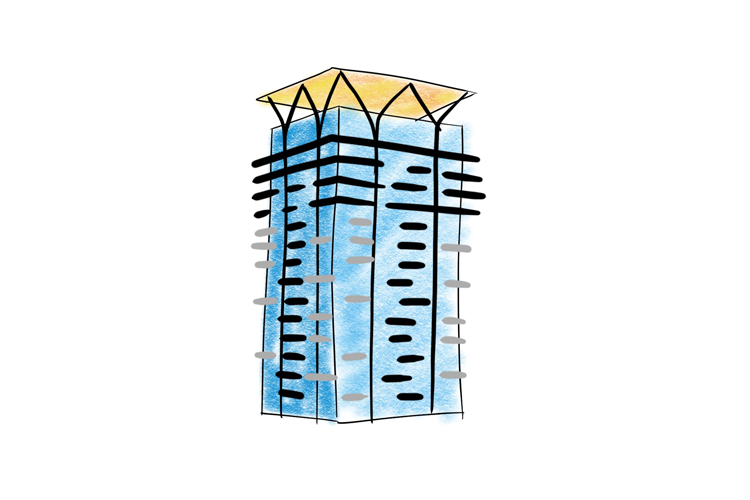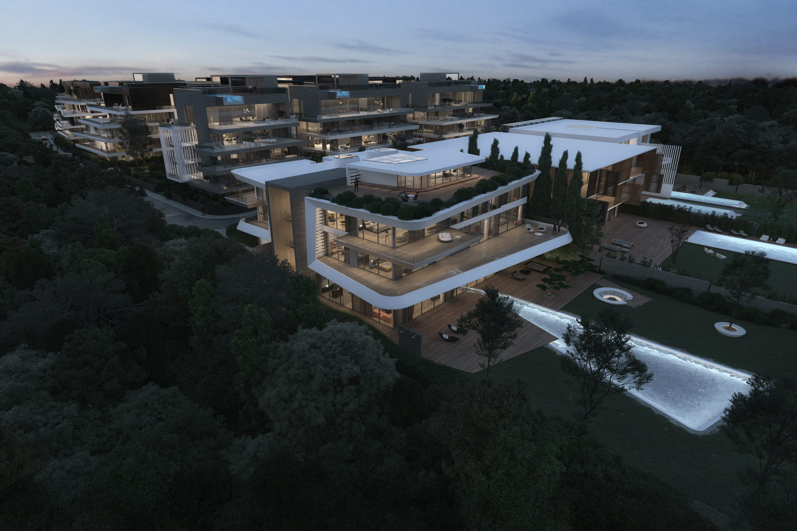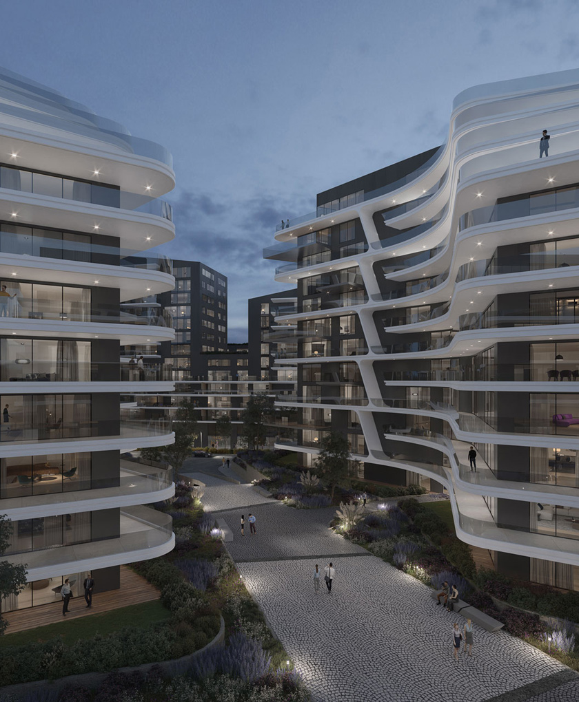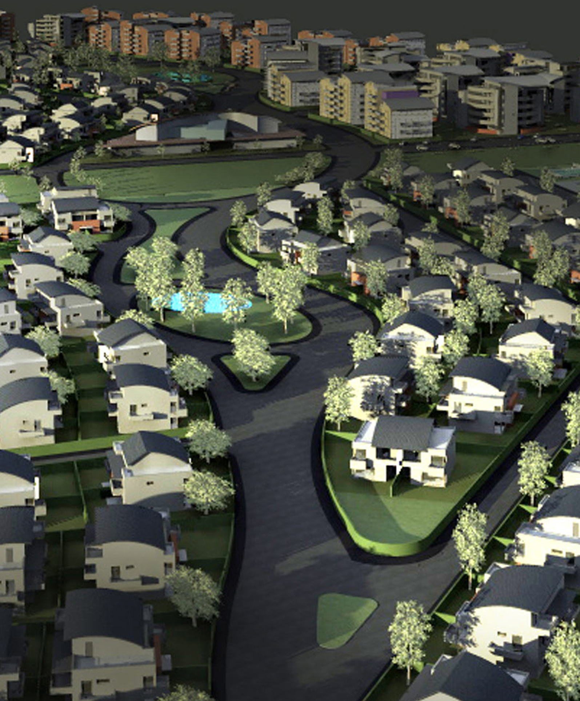One Floreasca City Bucharest, Romania
Bucharest is a city in the midst of transformation. One Floreasca City was a project designed to establish a modern landmark at its heart. Comprising of three residential buildings and one office building, the project transformed existing structural frameworks into contemporary icons to embody the new energetic identity of the city.
The residential buildings are immediately distinct, courtesy of gold panelled canopies which situate the glass building facades within a rich context. The residential towers consist of two 15 storey and one 18 storey building, which feature 247 apartments in total. Enveloped by an advanced curtain wall system, floor to ceiling glazing enables bountiful views from each apartment. Each apartment features at least one silver balcony that reflects the surrounding area.
On the exteriors, a distinctive Y element made from steel supports the golden canopies on the roof. The Y element is an extension to the existing structure of the building, supporting the perimetrical columns of the building. These elements run from north to south on the facade, also serving as drainage systems to take water from the roof.
While set apart from the residential towers, the office building is in synergy with the rest of the site, with key design features replicated throughout. Intruding balconies cut into the exterior of the facade, with the alcoves also created from aluminium material. Each level features at least two openings to optimise a sense of light and space, and on the roof there is a commercial area enclosed by a golden canopy. Responding to the needs of modern times, “One Tower” is one of the most sustainable office buildings in Bucharest, pre-certified for LEED Platinum V4
LOCATION
Bucharest, Romania
