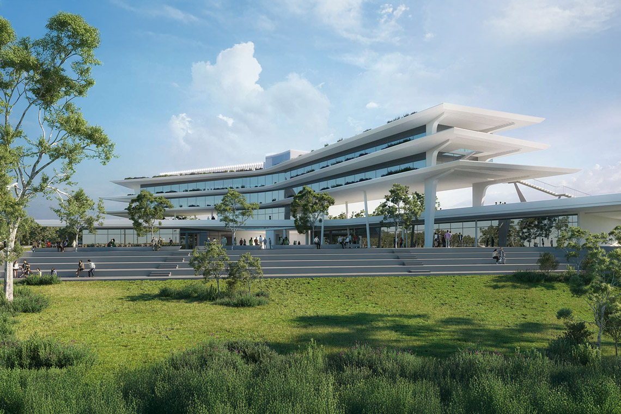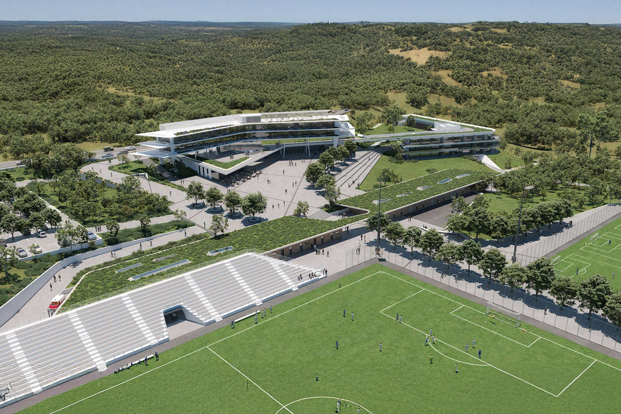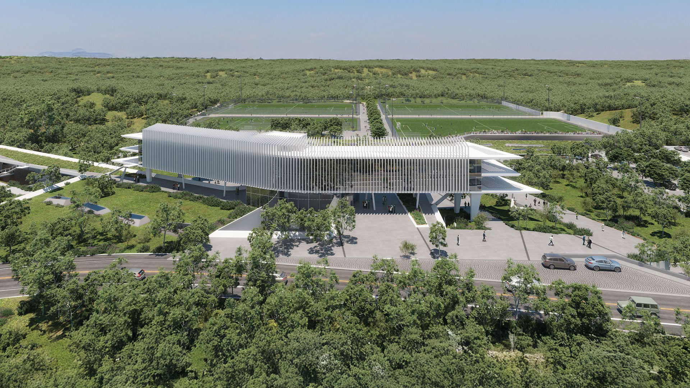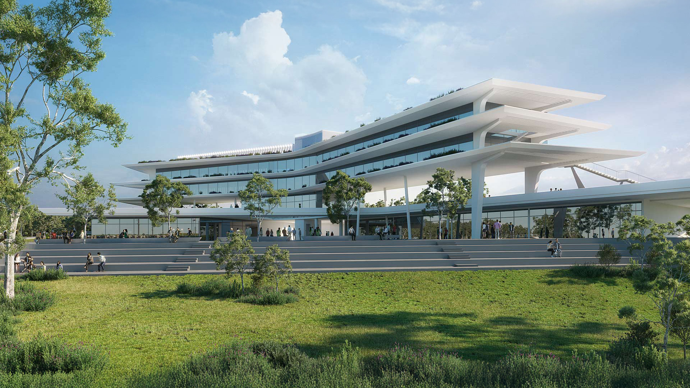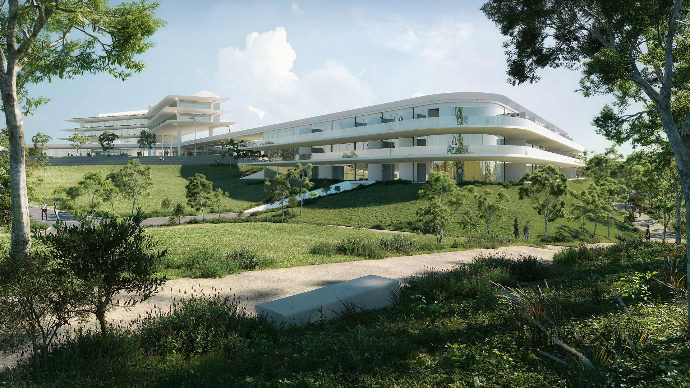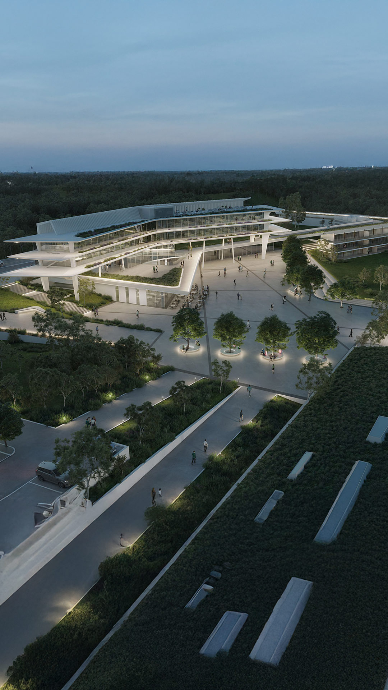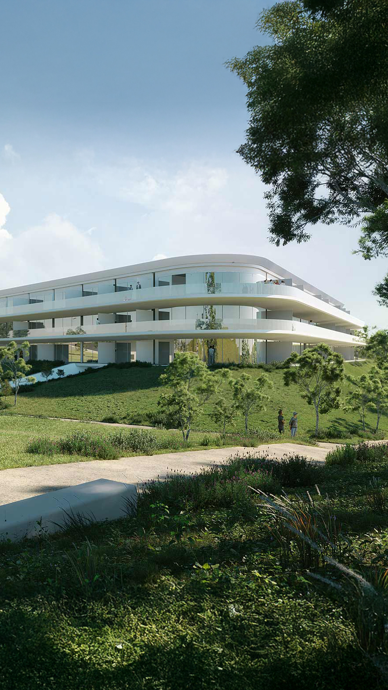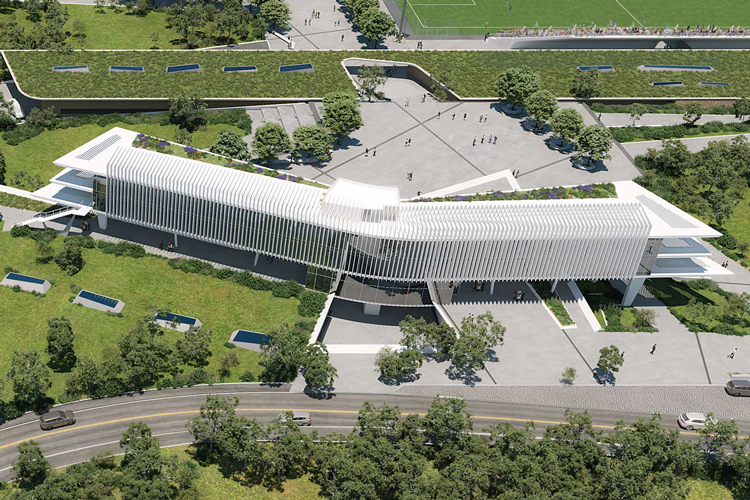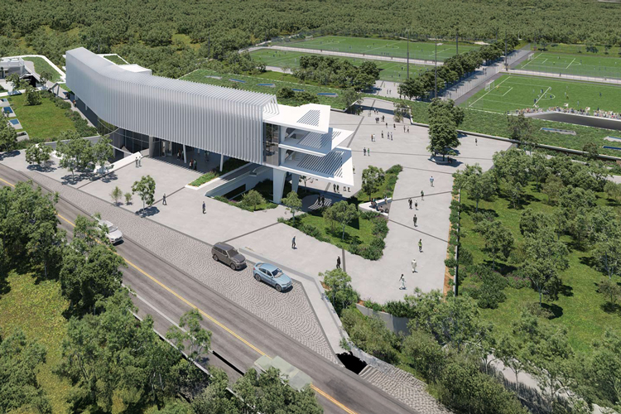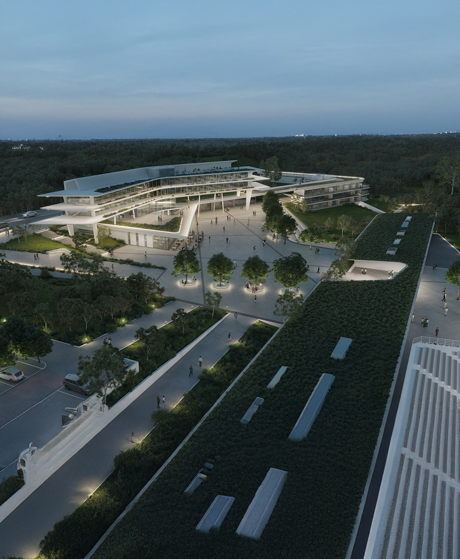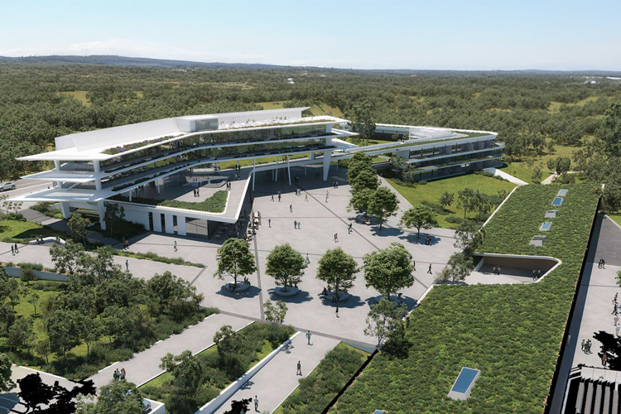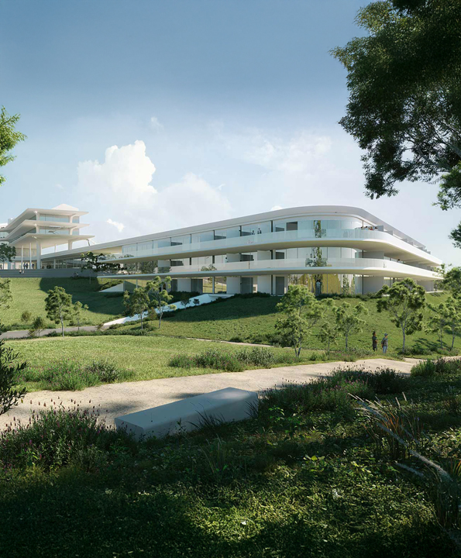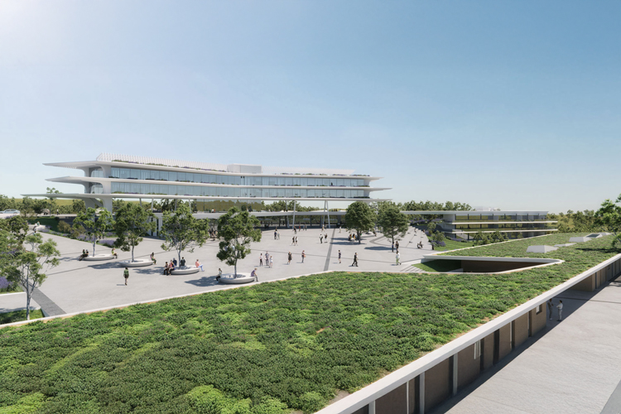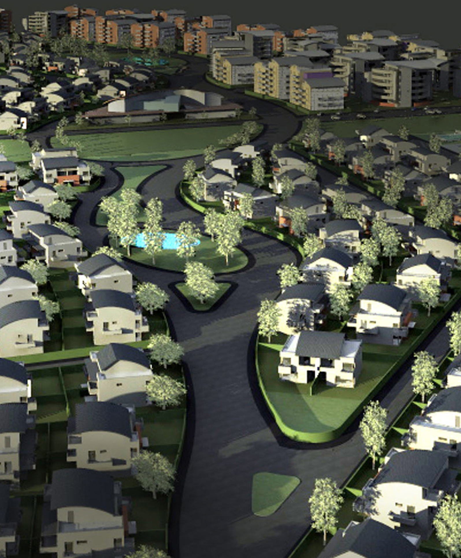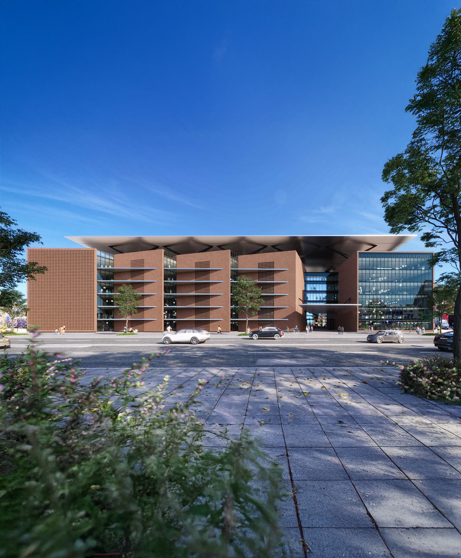Kornos Sports Centre Cyprus
This elegant sports centre features fully serviced sports facilities, and includes offices and guest residences for visitors. Set on sweeping and verdant grounds, the site – which covers 144000m² – features three standard size soccer fields, four 5×5 sites. Changing rooms, showers and medical treatment centres are also all located in the vicinity of the main building.
The central pavilion is created from a combination of steel and concrete, overlaid with steel honeycomb panels. Angular in composition, evenly proportioned louvre elements provide a complex shading system for spectators. The main viewing area is enclosed by greenery, establishing a tranquil environment to observe the surrounding activity. A tree-lined plaza also foregrounds the entrance.
The grounds are designed with clear footpaths and passageways, enabling easy navigation around the centre. With an emphasis on creating a light and energetic atmosphere in each part of the centre, underground areas feature select openings that bring in additional light to the interiors.
LOCATION
Cyprus
SIZE
144.000m²
CGI's
ANRU
