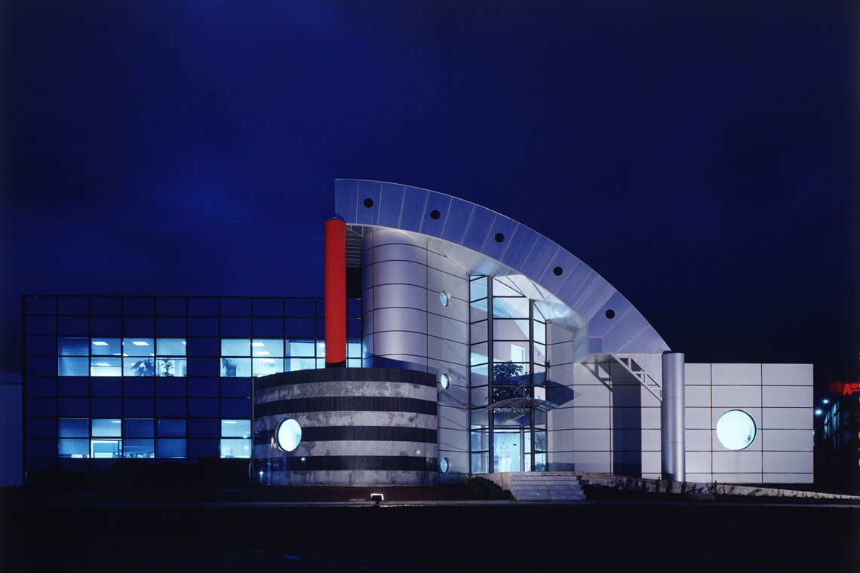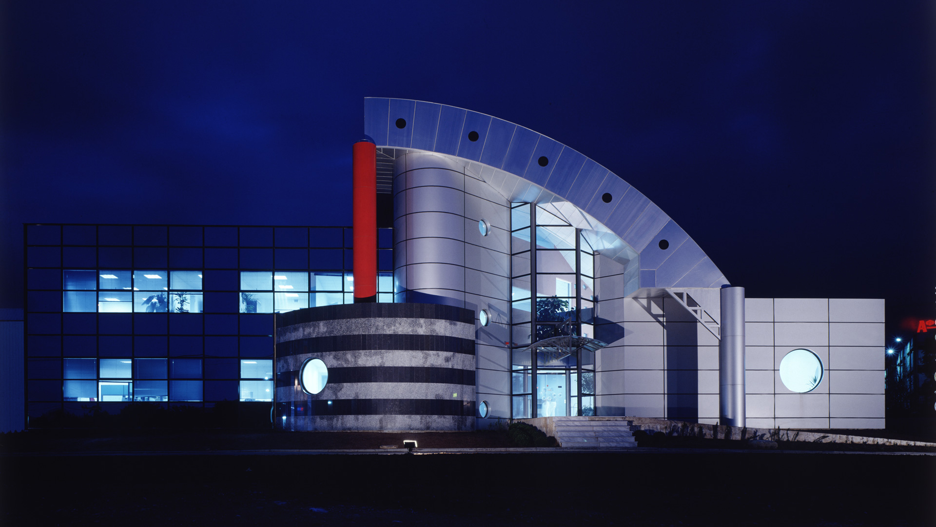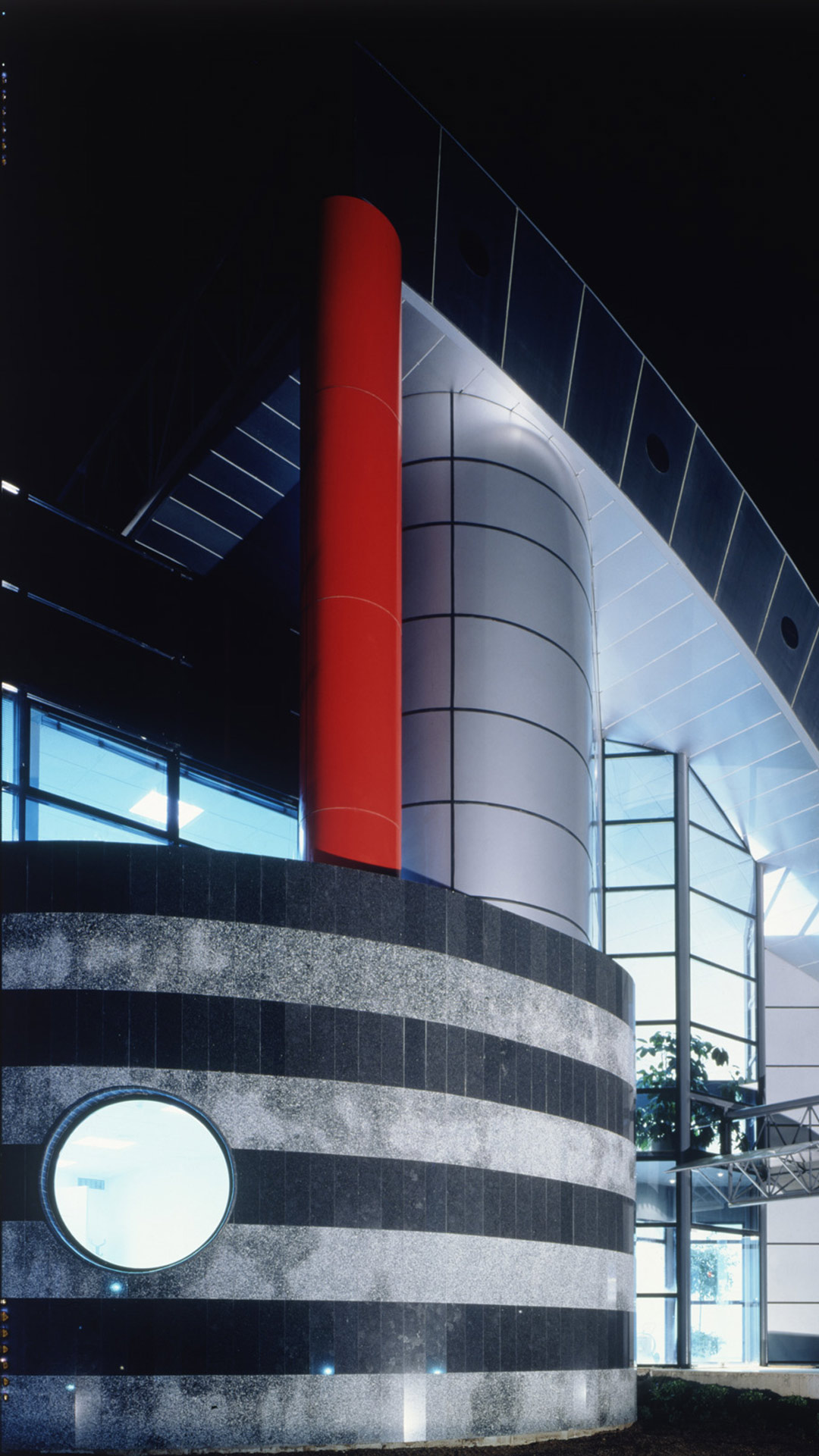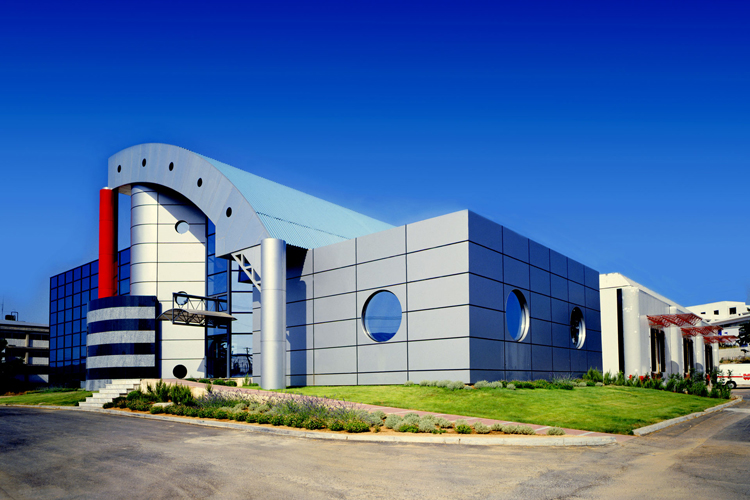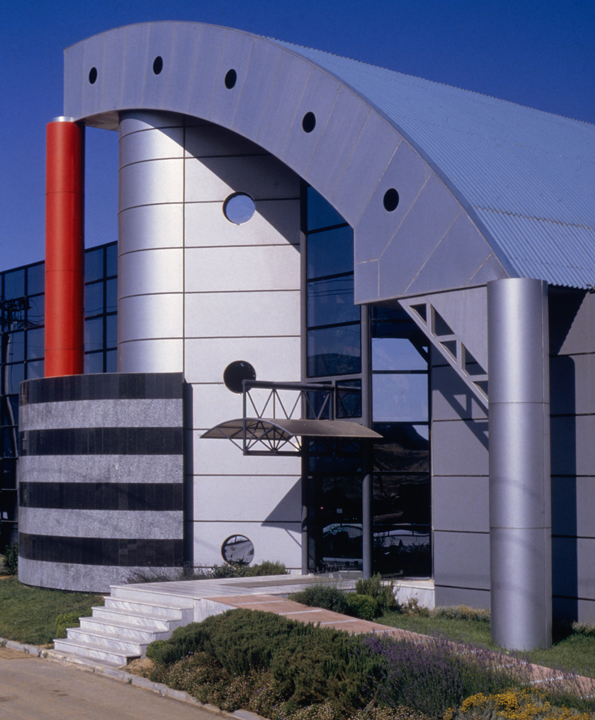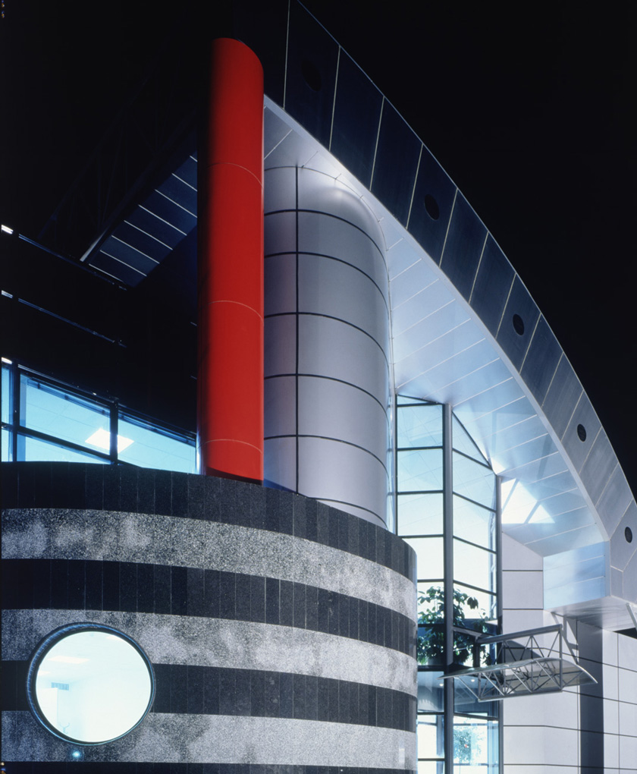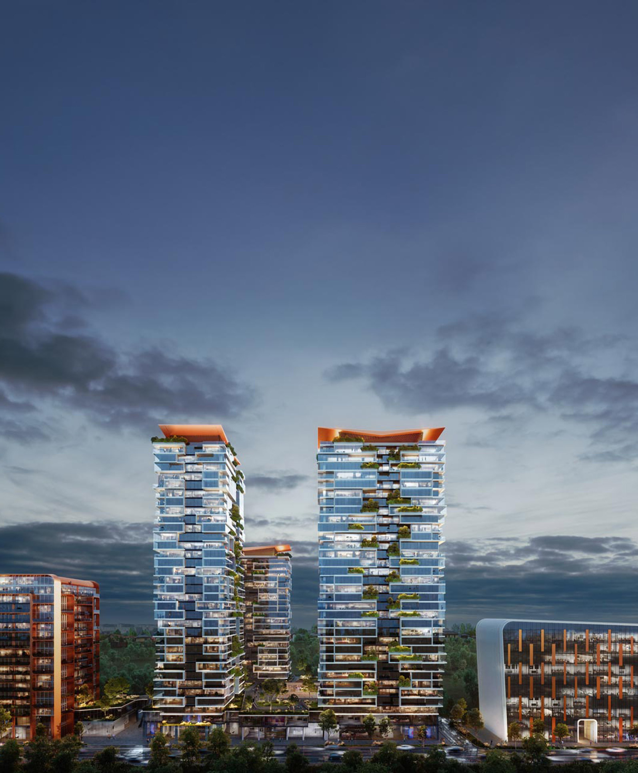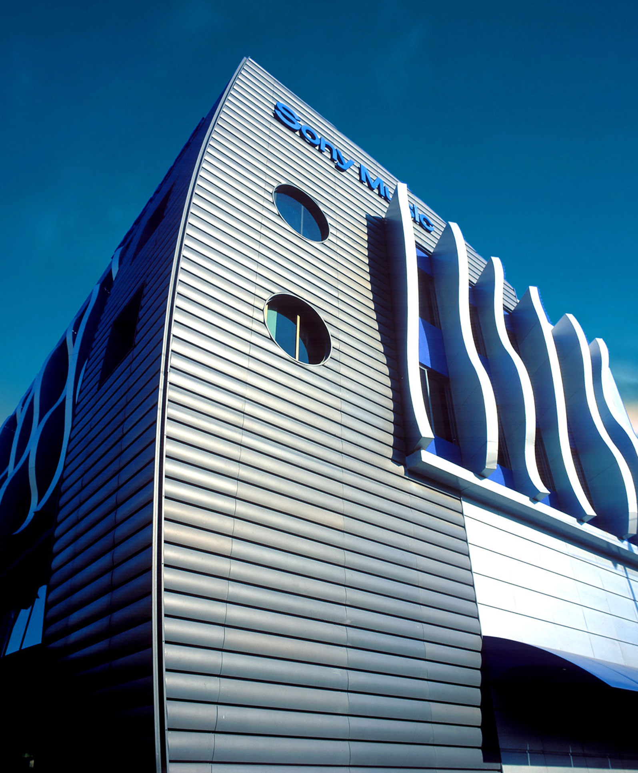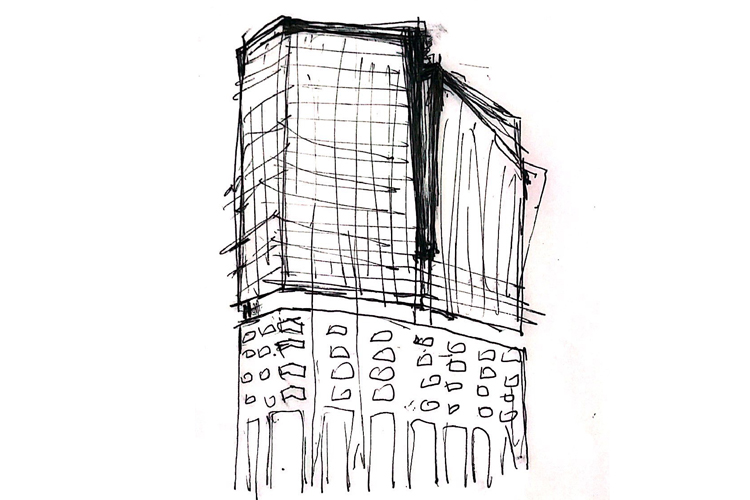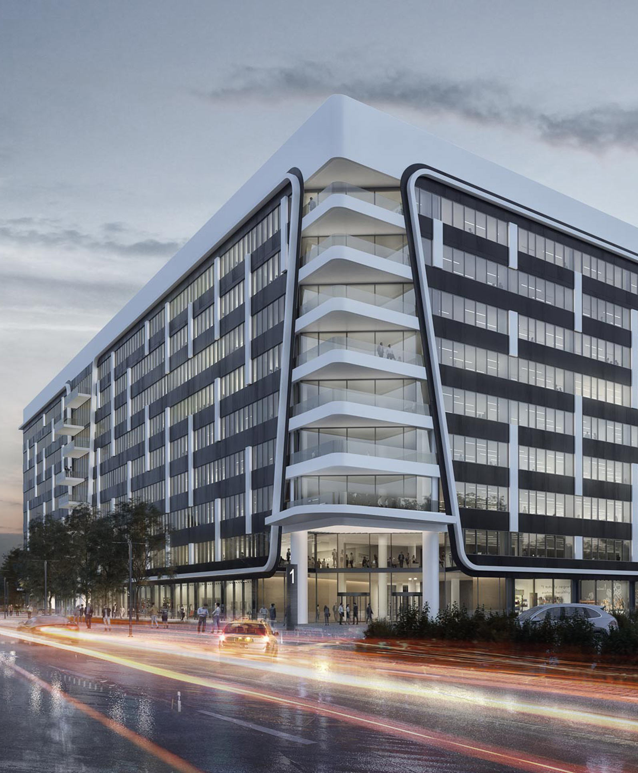Würth
A highlight in Bobotis portfolio, the Würth Building marked the introduction of a new language for Greek design identity. Designed in 1989 by Theofanis Bobotis and located on the outskirts of Athens, on the Ethniki Odos highway, the office building became a signature work that launched a new era of aesthetic practice for the firm.
Designed to be a logistics and office building for Würth, the building was created in order to meet the daily distribution and storage needs of the company. What made the design striking and significant at the time was the approach to combining a diverse set of materials including aluminium panels and marble facades. These combine to form complex and distinct glazing systems
Two distinct sections of the project converse to create the whole. A triple height interior rises and supports a gently sloping roof. And this is met by a rectangular structure with a glass facade, encased by an aluminium lattice, which serves as a counterweight to the height and energy of the roof. The two parts are joined by a red aluminium structural element which supports the canopy.
STATUS
Complete
CGI Credits
ANRU
