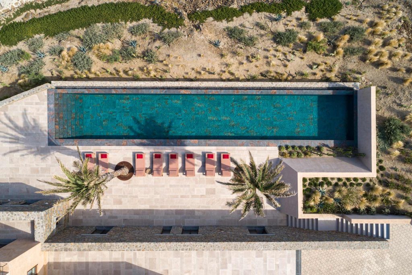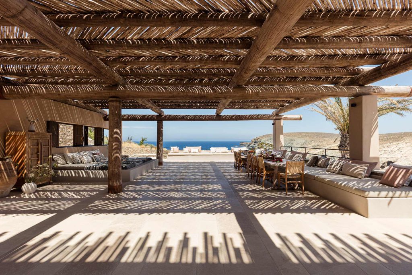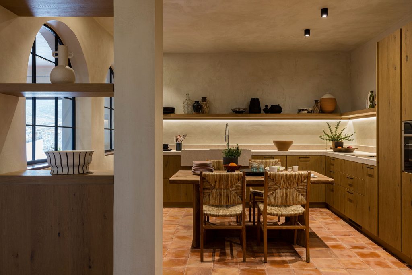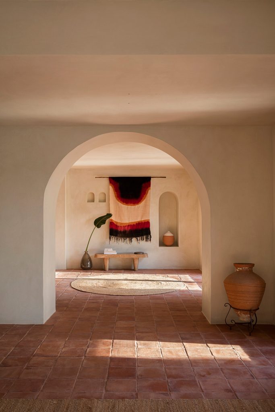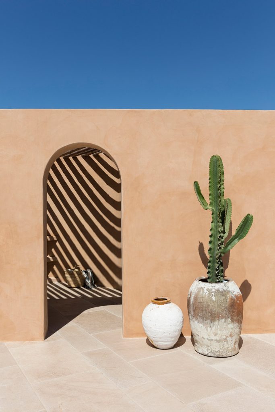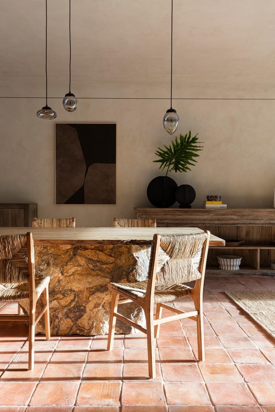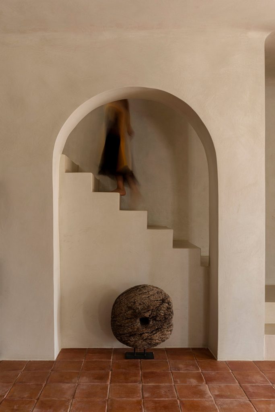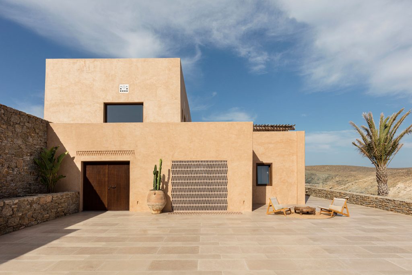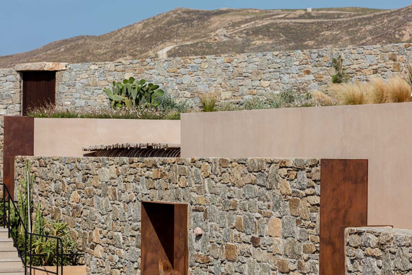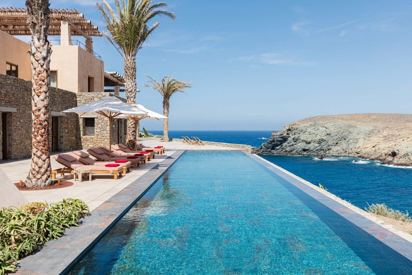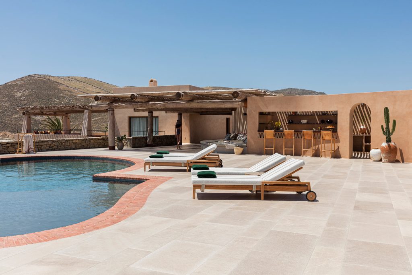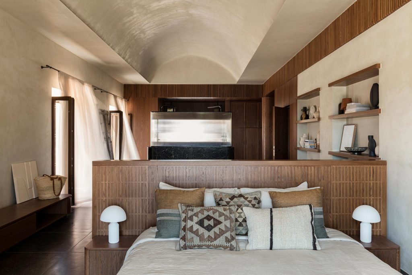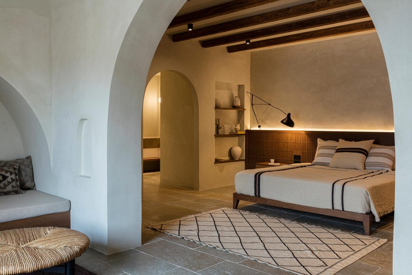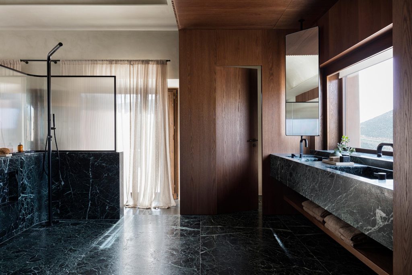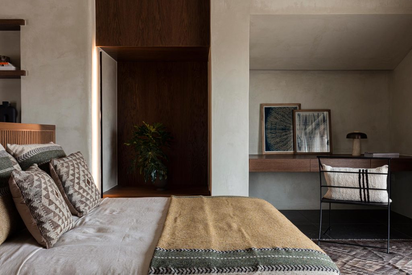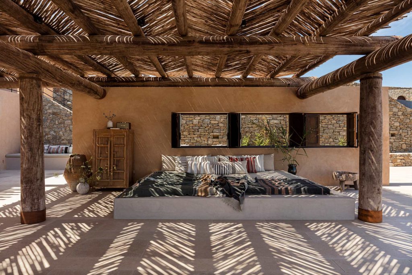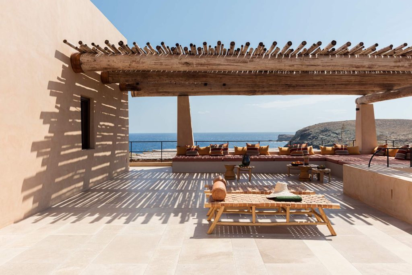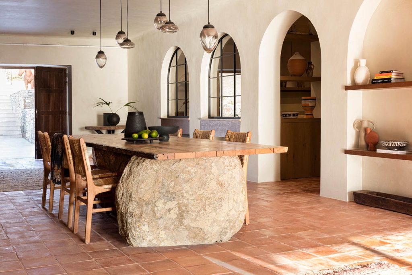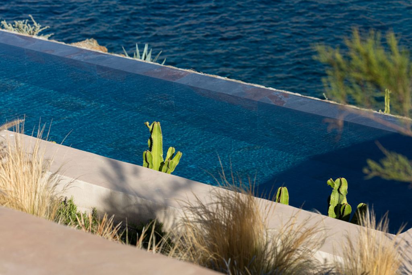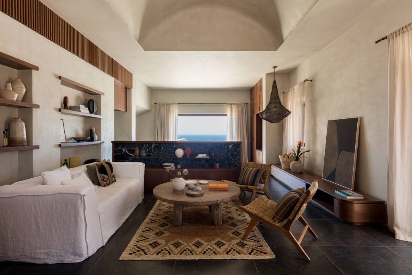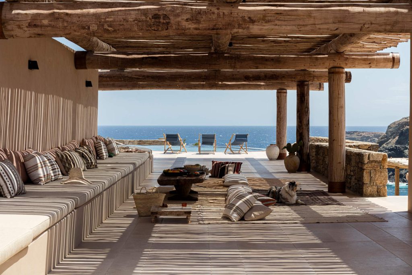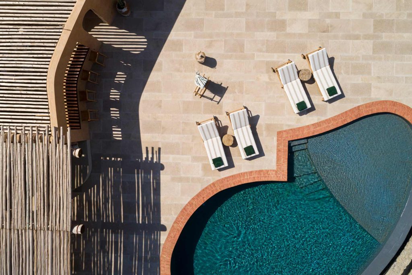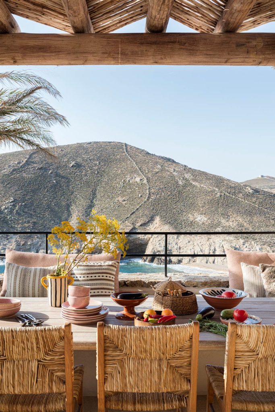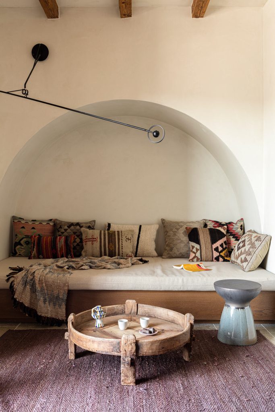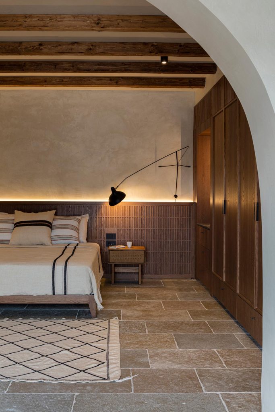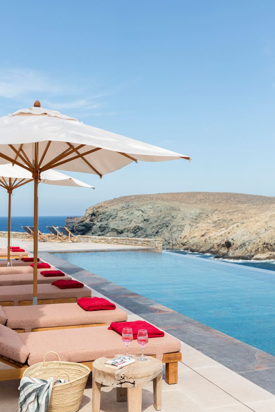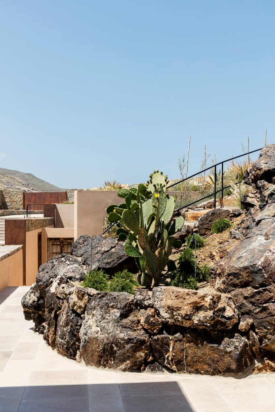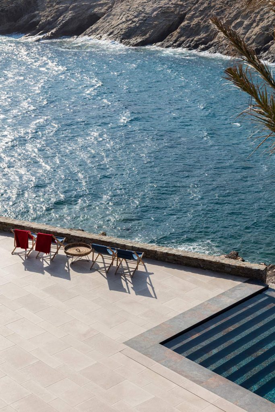PROJECT GALLERY
Project Details
-
-
Set on the spectacular coastline of Fokos bay on Mykonos island in Greece, this striking luxury villa brings together the interplay of strong structural elements and soft, organic materials within a diverse natural environment.
The house is orientated towards the sea, with a sweeping terracotta-tiled terrace providing expansive, 270 degree views out across the Aegean. Each room is influenced by its relationship with this view, with an emphasis on natural light, open-plan living and earthy tones throughout.
The villa itself consists of three levels, featuring bedrooms, indoor and outdoor kitchens and living rooms, as well as a swimming pool, outdoor bar and fire pit. At the main entrance, celosia panels on the wall have been used to bring warmth into the night, with the open terracotta brick allowing light to filter through. Corten clad door frames protrude from the facade of the villa, the rust-coloured frames evoking the natural surroundings.
Inside, bedrooms are demarcated by arch entrances, allowing for a free flow between the rooms and between bedrooms and bathrooms. In each bedroom, custom-made wooden wardrobes, wooden beams and engraved wooden slat details bring textural warmth that compliments stone walls and floors.
At the heart of the villa is the master bedroom. Here, a unique design delivers truly open-plan living. A free-standing shower, created from green marble sourced from the neighbouring island of Tinos, denotes one side of the room, while on the other, the sea-facing bed is similarly denoted by green marble.


