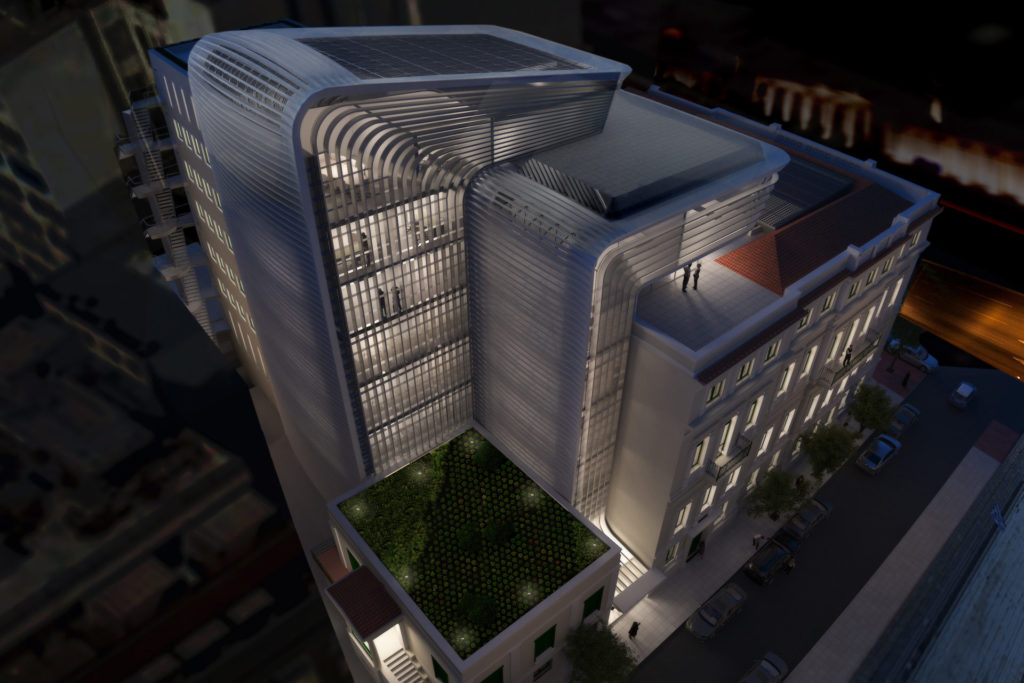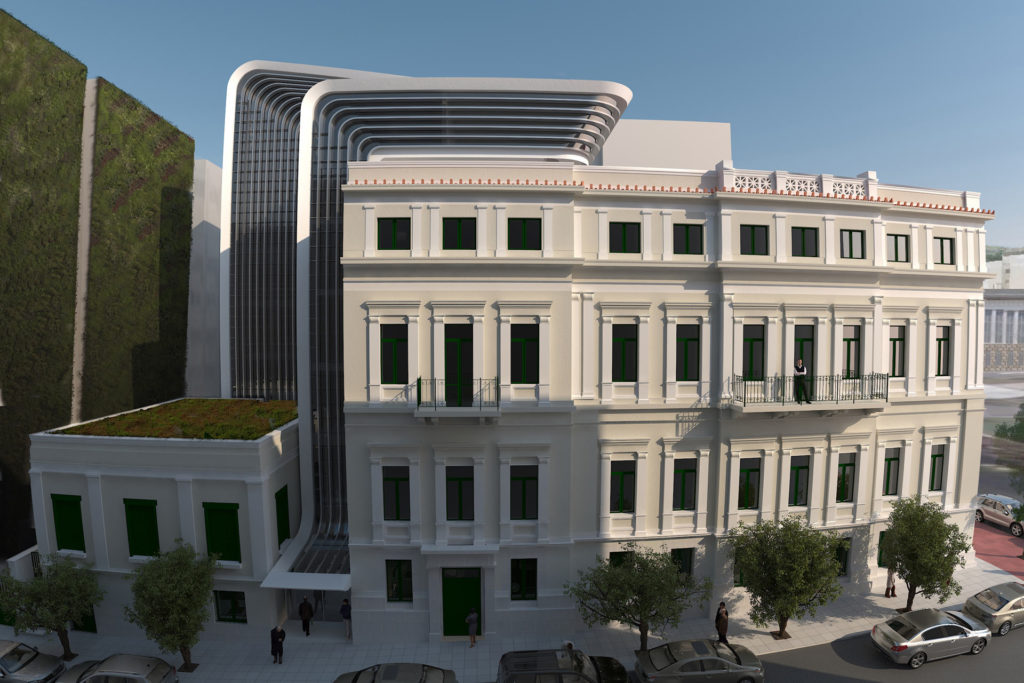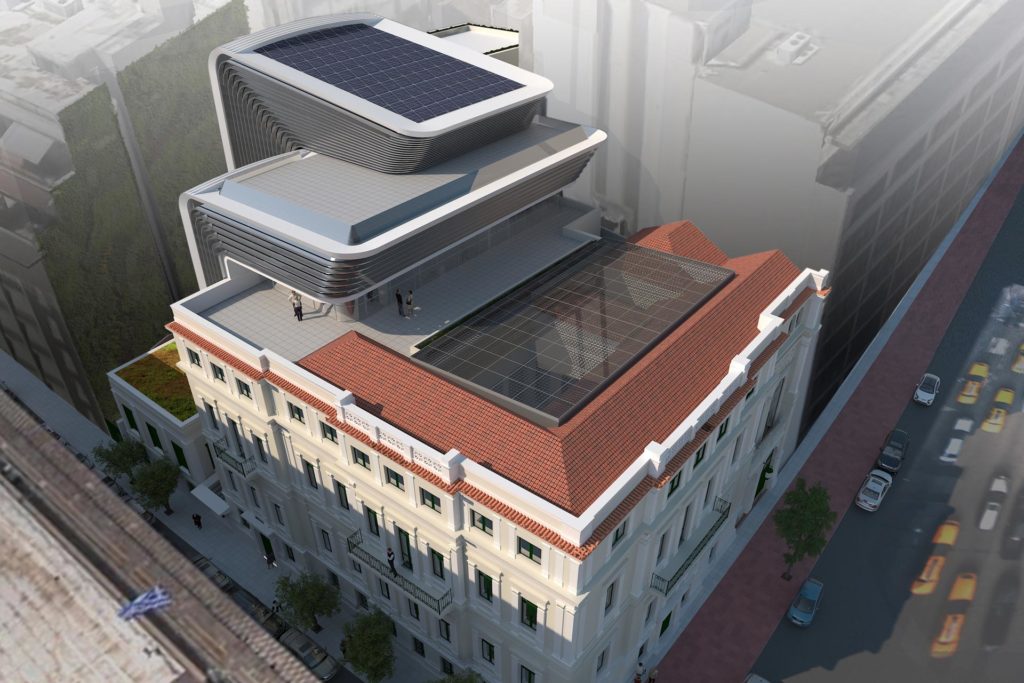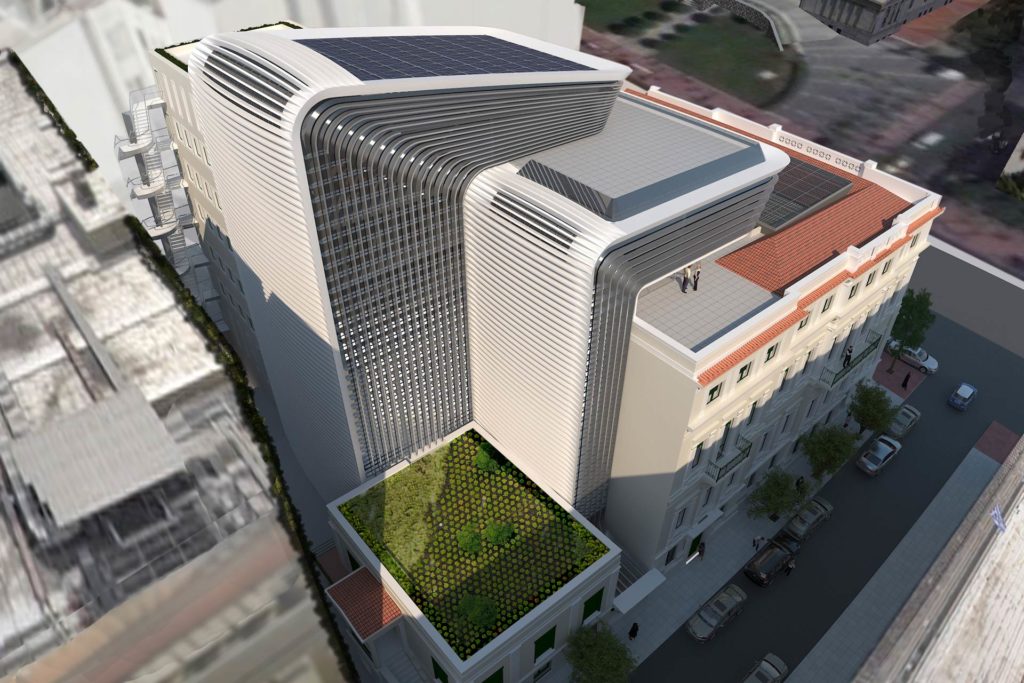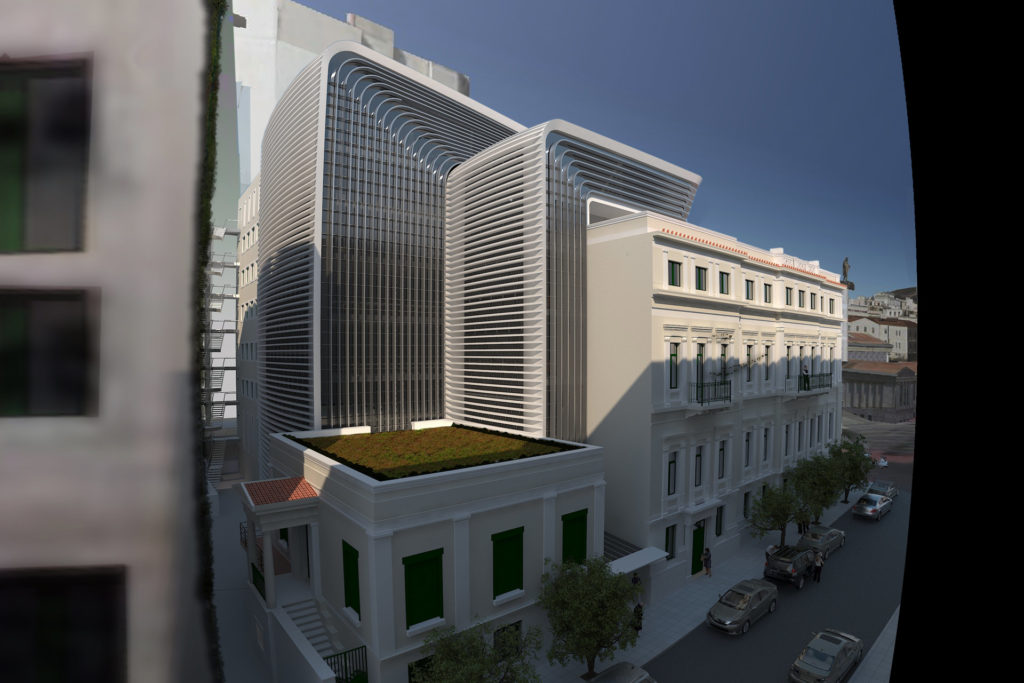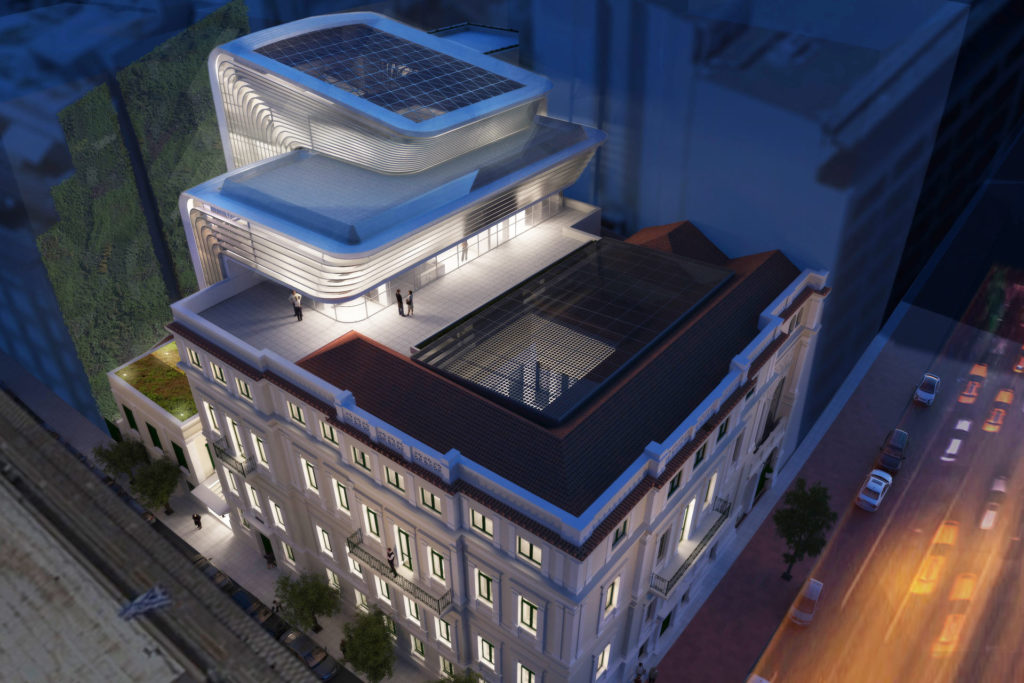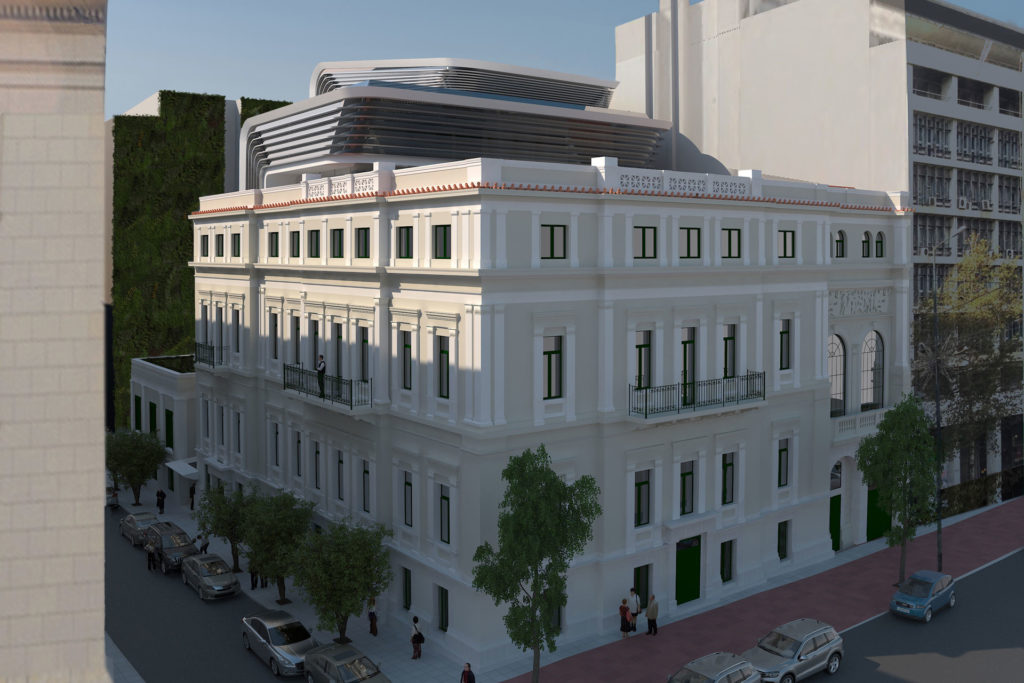PROJECT GALLERY
Project Details
On one of Athens’ most central roads, a listed building is brought into the future. For this project, the vision was to wholly renovate and restore the core building while also extending its volume through an additional area. The energy of the upward trajectory of the extension is juxtaposed against the neoclassical residence – a symbiotic interplay between historic and new.
The modern addition of approximately 1500sqm was conceived to arc around the exterior of the existing building, wrapping around the back of the historic house on Panepistimiou, and arriving onto the roof. The addition is constructed from a curved steel frame with thin linear panels that run vertically up the main body of the extensions.
Adjacent to the extension, a rooftop of an old garage was reimagined as a green urban oasis, with the potential to transform into a cafe for those working in the building. While on the roof of the extension, solar panels provide sustainable power for the joint structures. In the interior, restoration studies were completed to restore the interiors to their original condition.


