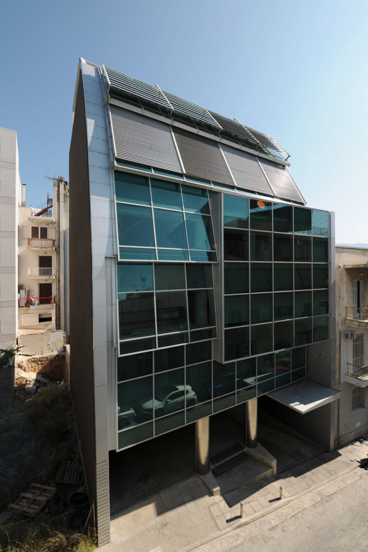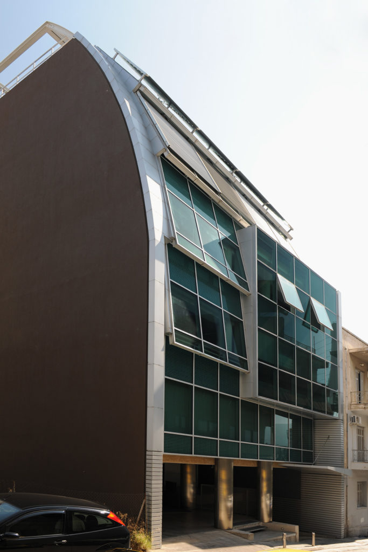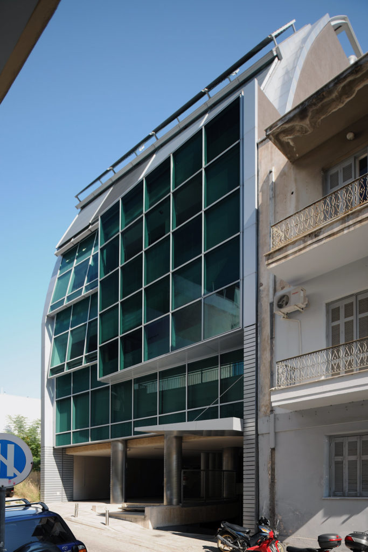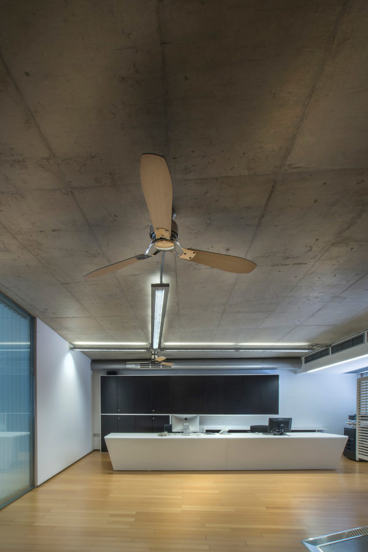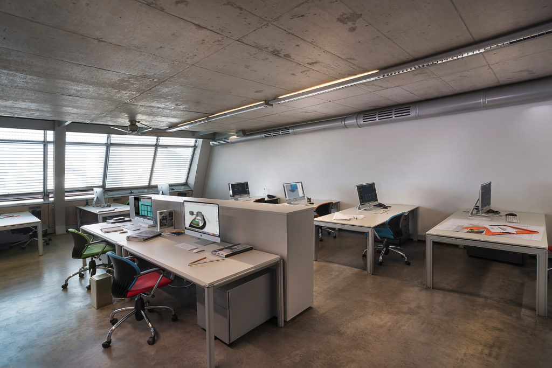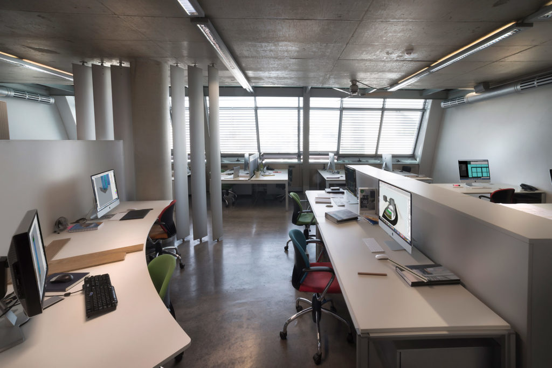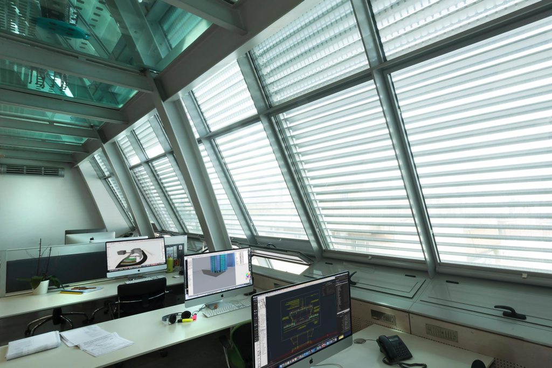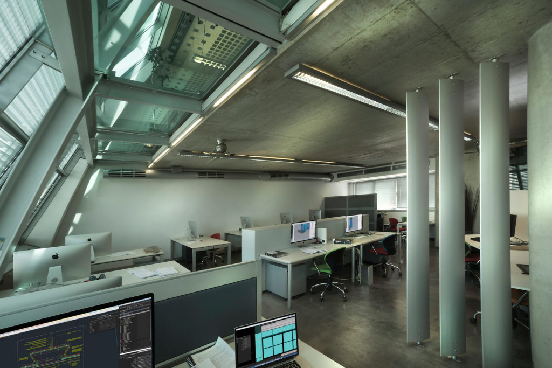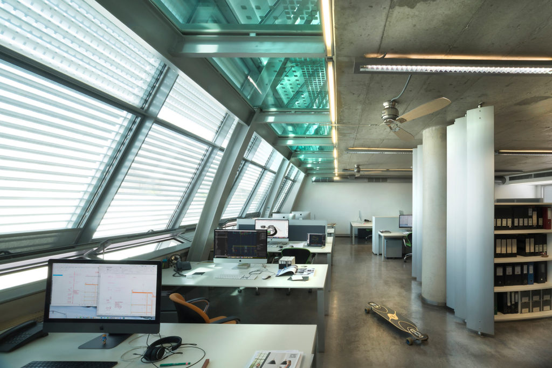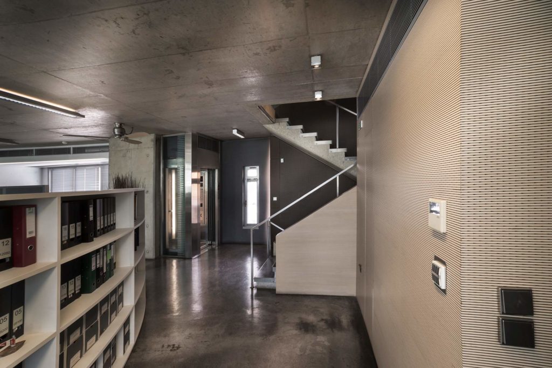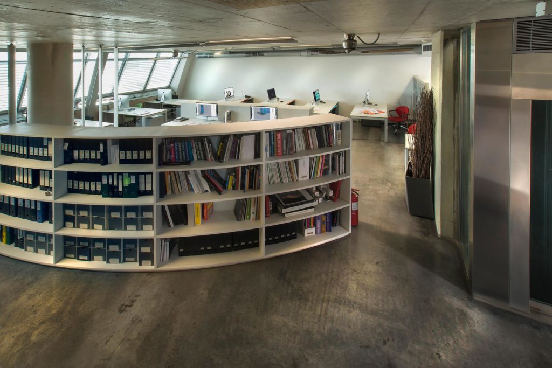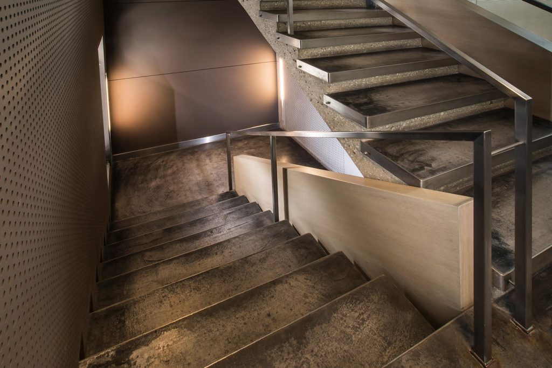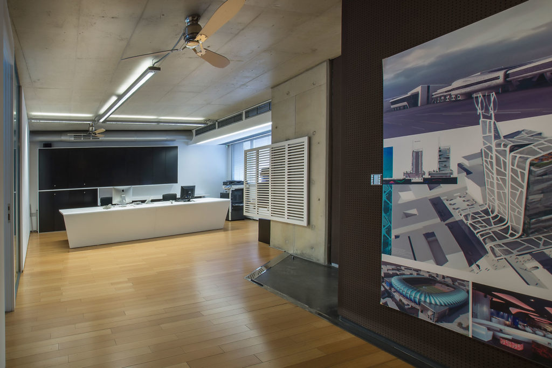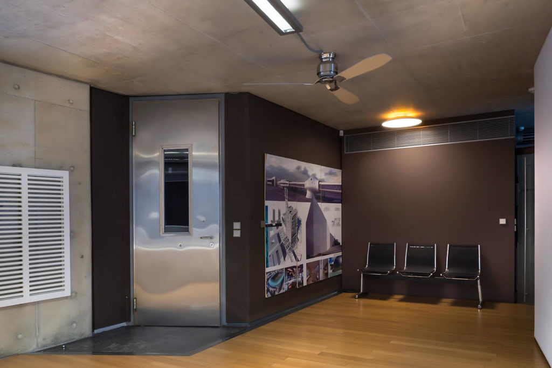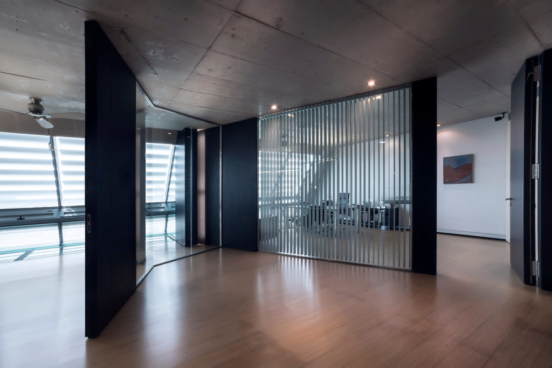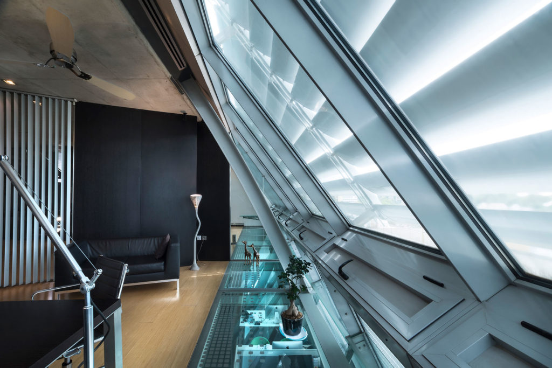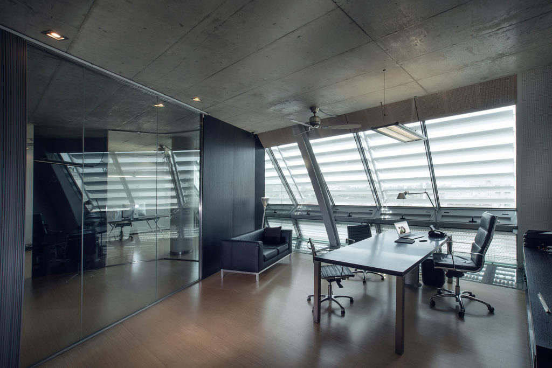PROJECT GALLERY
Project Details
The Bobotis + Bobotis office is a testament to the design principles and architectural practice that distinguish our approach. Located in central Athens, the five storey building establishes a distinct work space in the city.
Harnessing an industrial futurism, exteriors and interiors feature raw elements such as exposed concrete, metal beams and glass. Communal and private spaces are distributed throughout the building, promoting collaboration and deep work. The lower and ground areas include a gym and a wood workshop, while on the first floor is a reception area with meeting rooms. The higher floors feature open plan working areas and offices. At these levels, the interconnectedness of the office is emphasised through details such as glass panels on the floor, which also allow for the free flow of light throughout the interiors. And the floors are also linked by wide-set concrete staircases.
On the exterior, a glazed facade mirrors the same principles as the interior. Throughout the office design has a sustainable approach, with small openings in the building that regulate the temperature inside. To protect from the heat and light during the summer months, there is also a shading system on the exterior of the building’s envelope to regulate and control the light and temperature that can enter.


