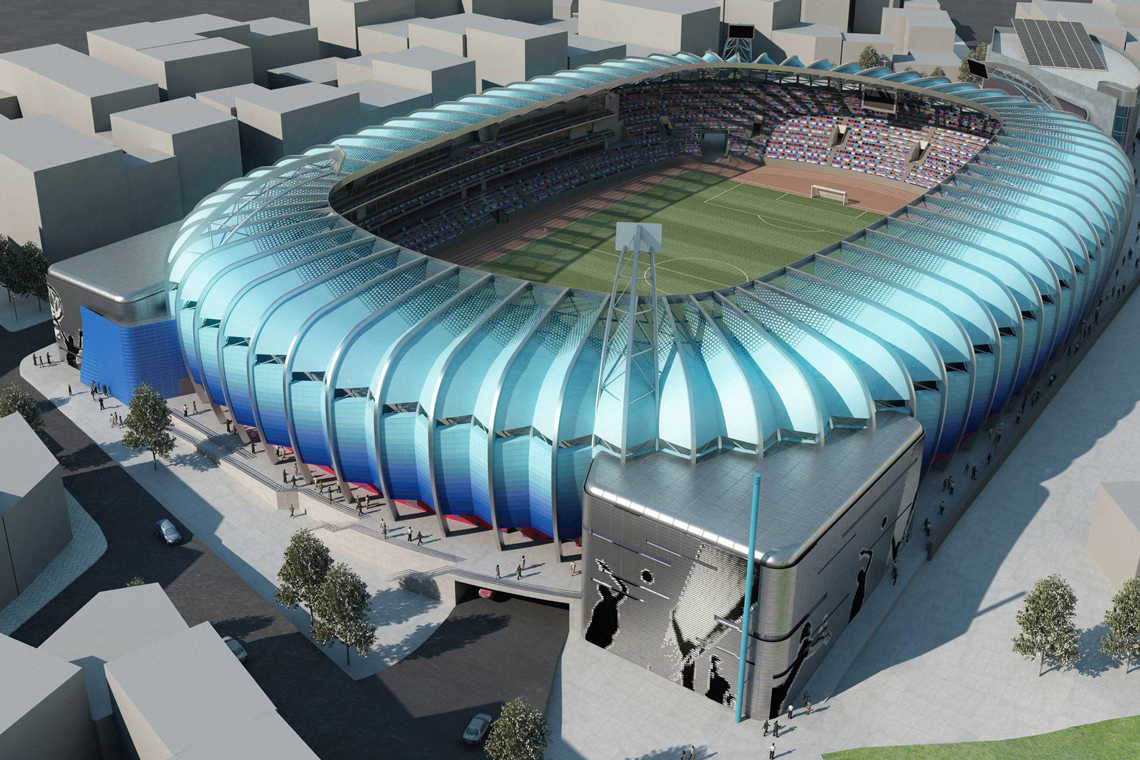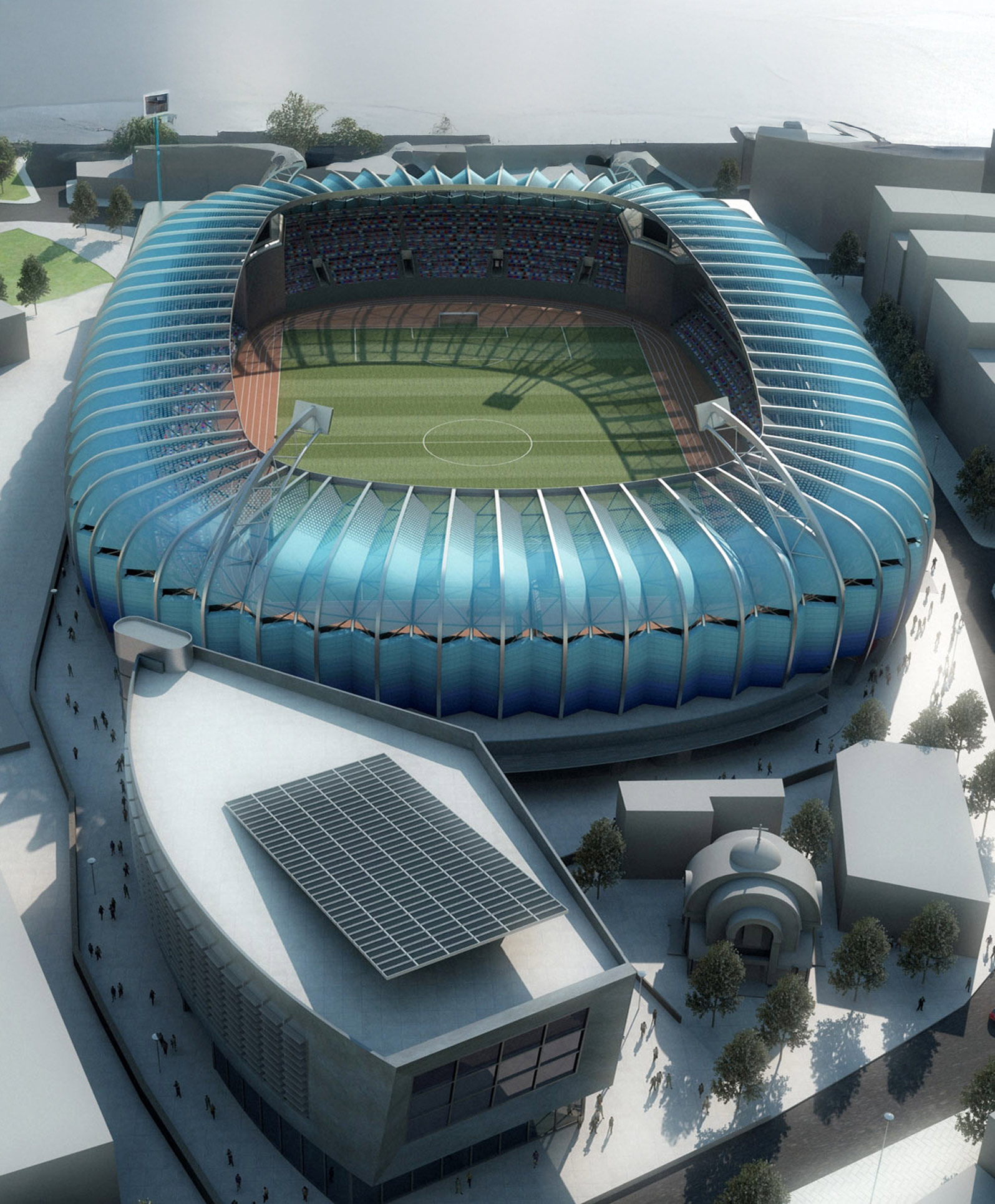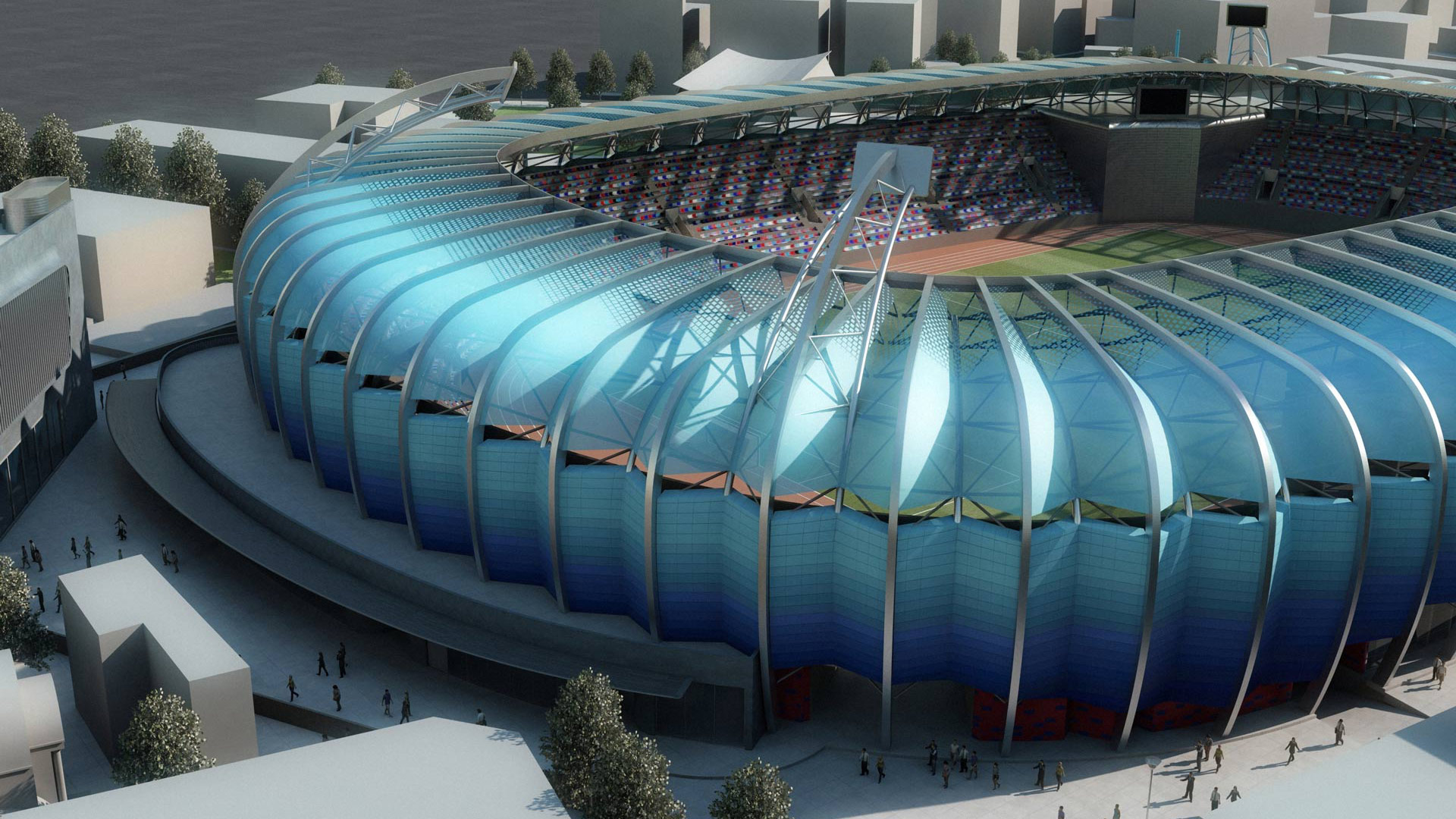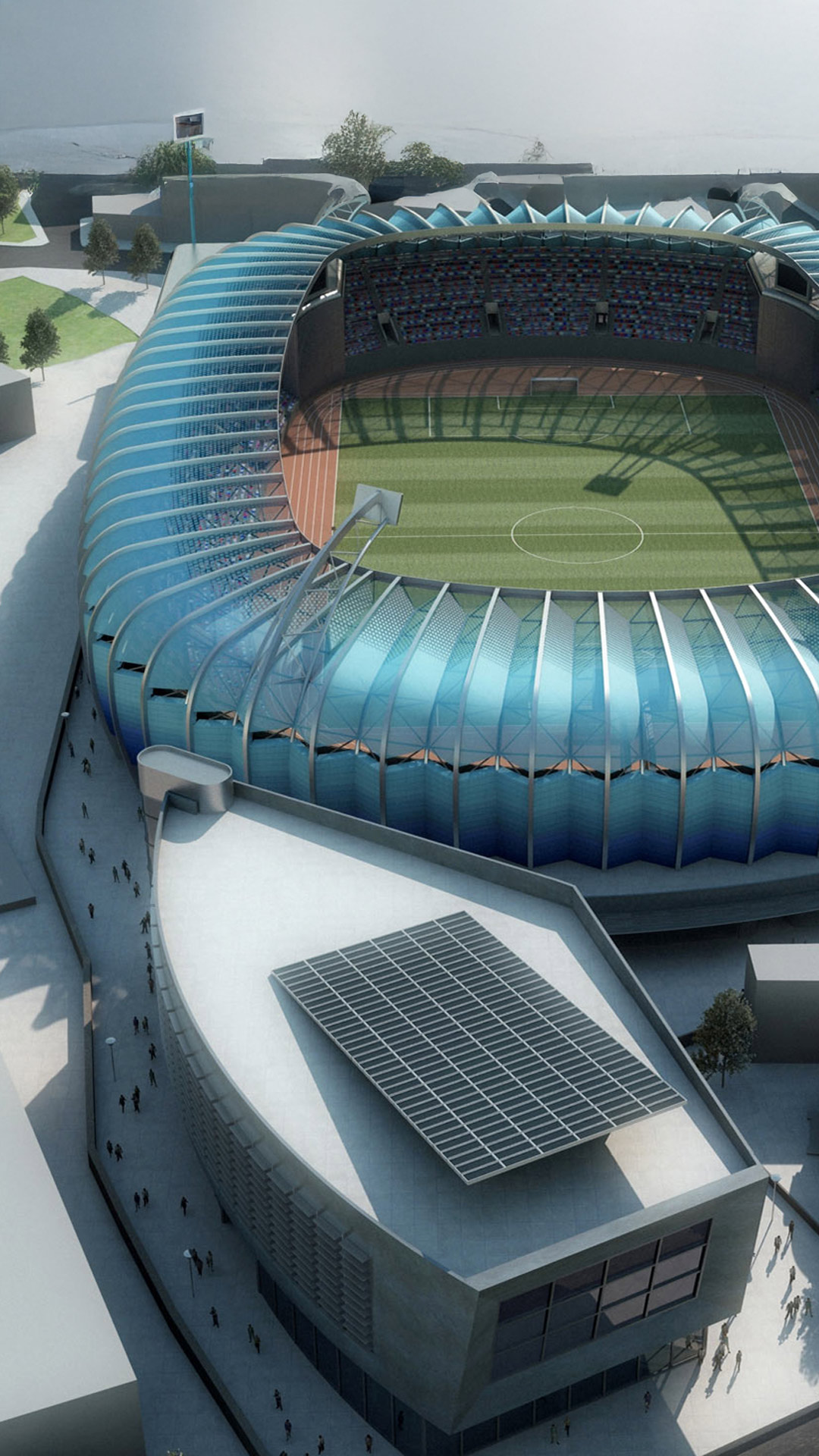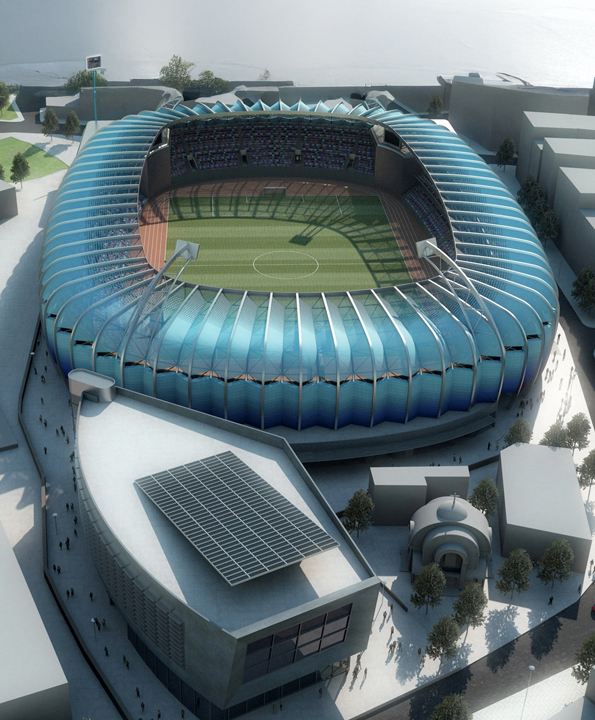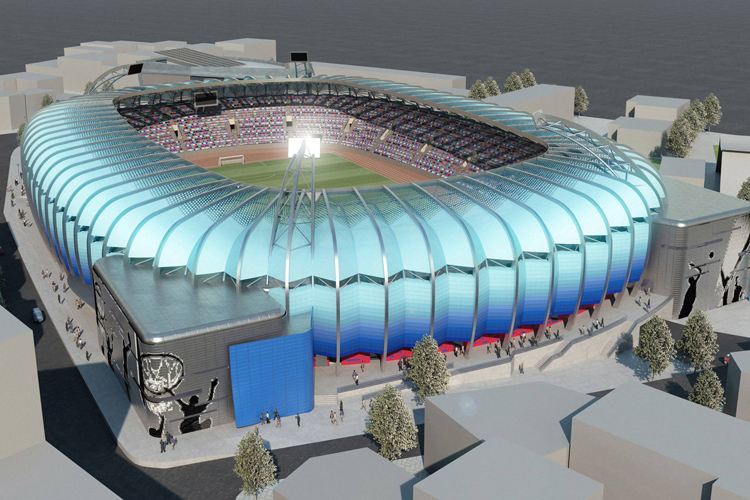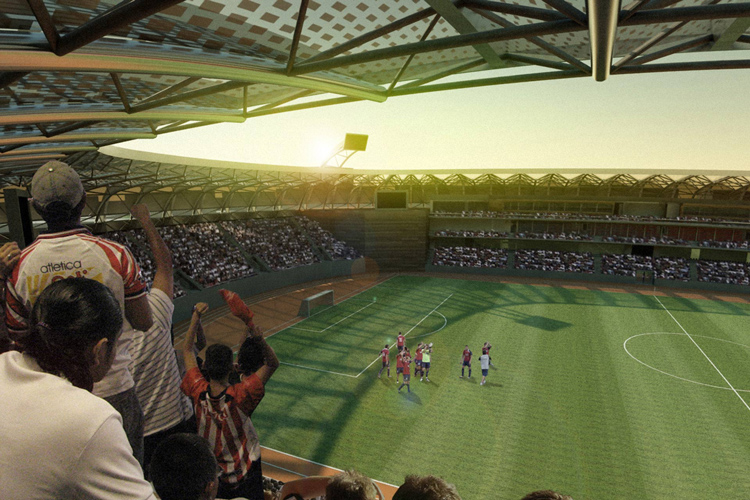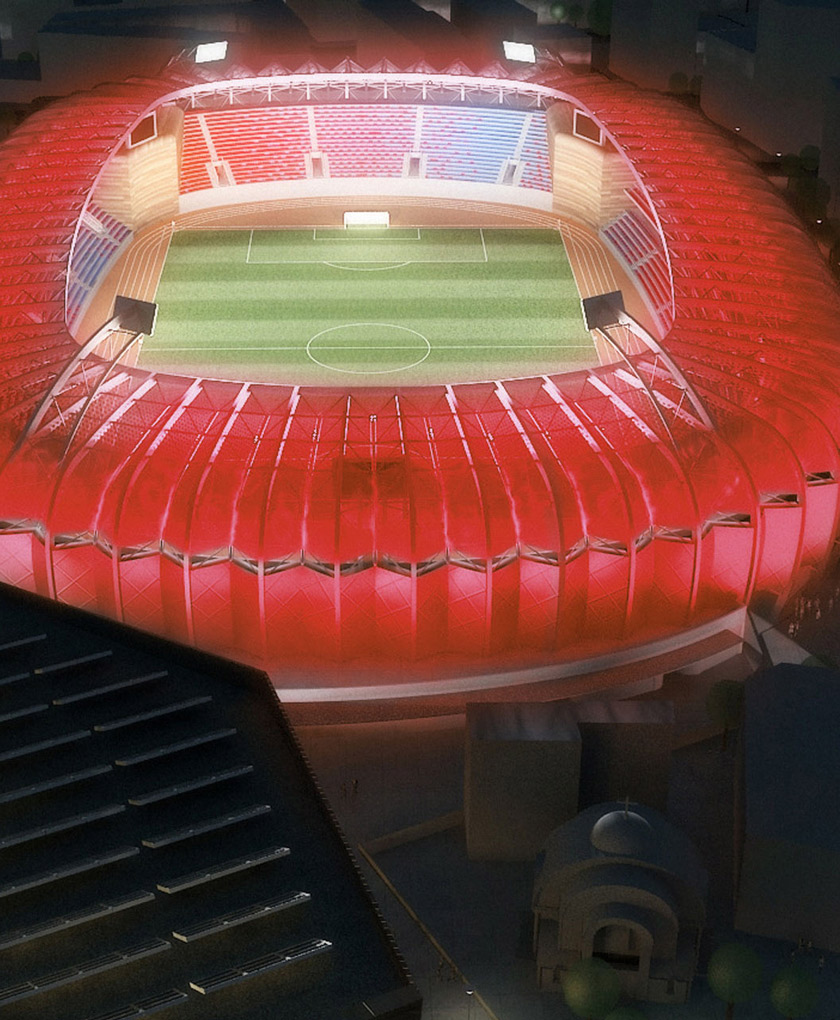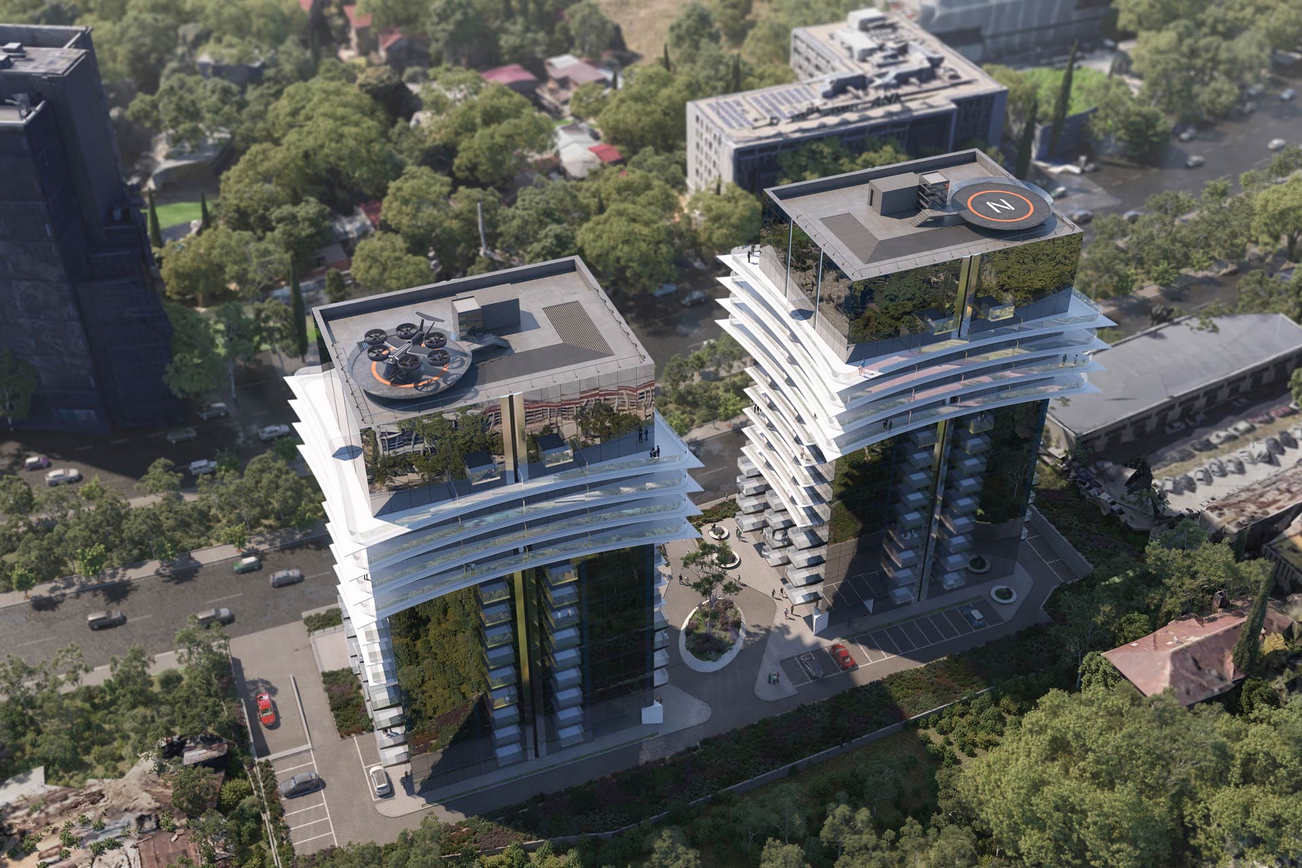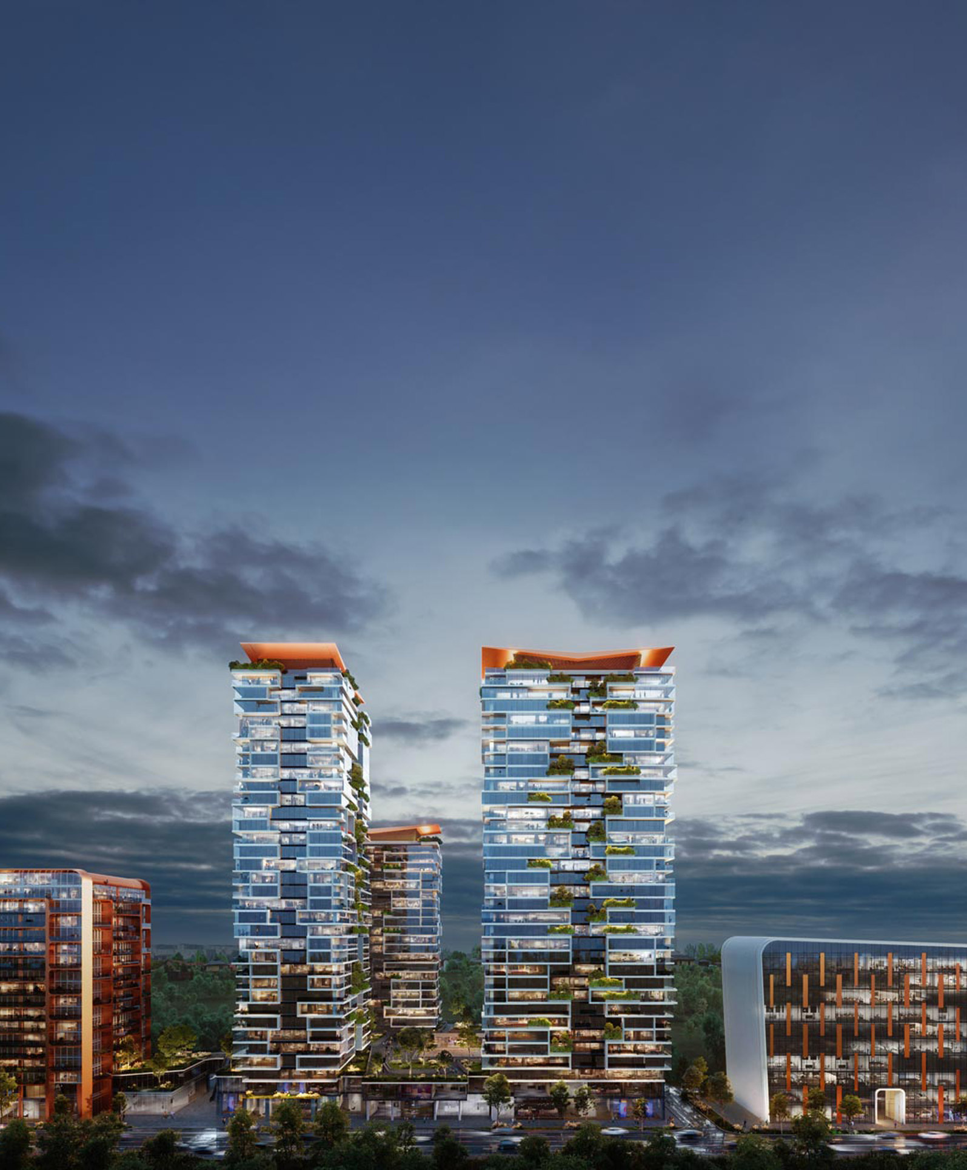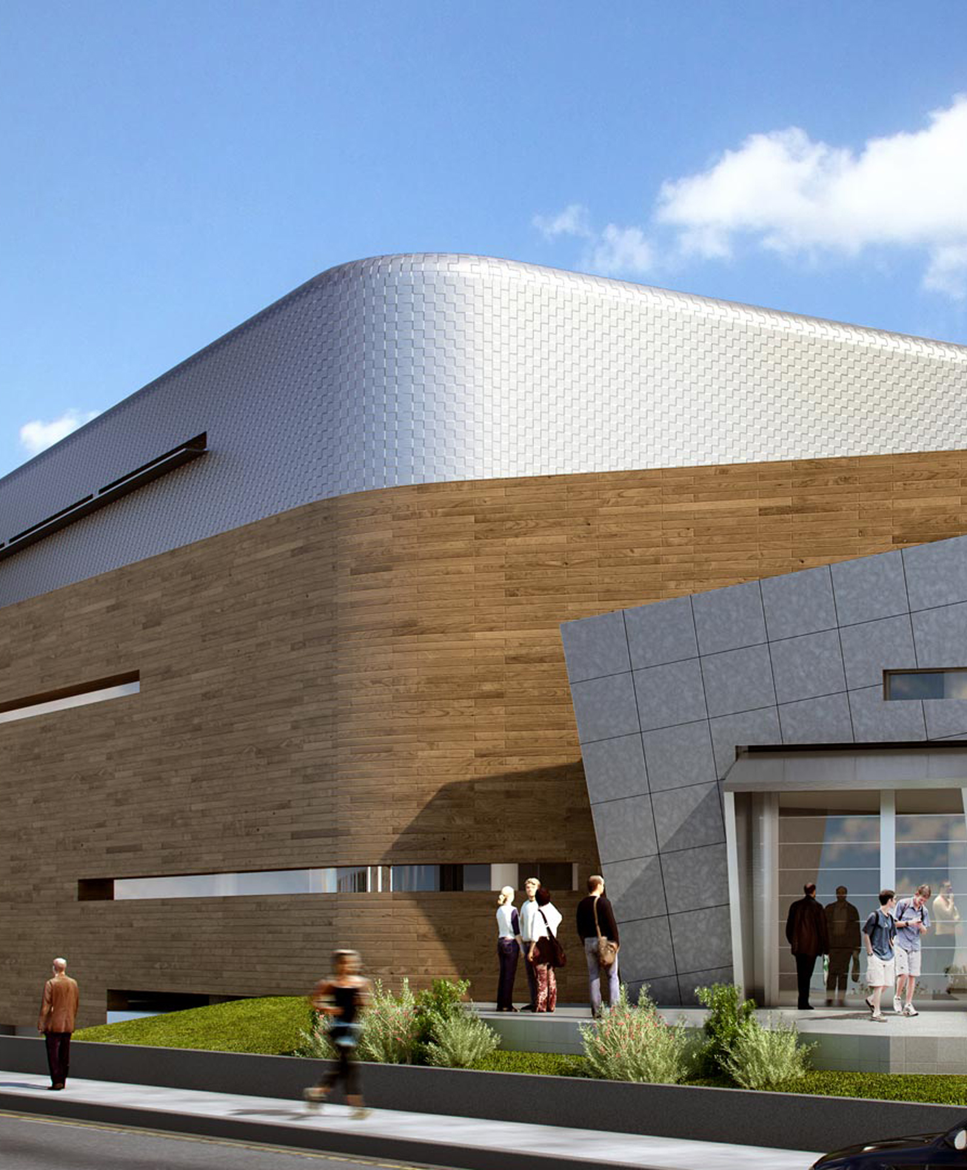Panionios Stadium Athens, Greece
This project was focused on celebrating and capturing the energy and thrills of a soccer game, while also creating a space that widened accessibility for sport among the community. As such, the final design comprises not only the main soccer stadium, but also features an adjacent office building, a gymnasium, sports facilities and an archival museum to tell the history of the stadium to visitors.
In spite of its formal composition, the stadium achieves a lightness through the use of transparent materials. The stadium shell is a lattice of steel beams that are covered in ethylene tetrafluoroethylene (ETFE), with the foundation of the stadium supported by steel composite panels.
Seating crowds of up to 12,500 people, the core stadium structure can become as animated as the crowd. The transparency of the ETFE means that the exterior shell of the stadium can be lit up in different colours to react to the energy of game play on the pitch or be tailored to certain events.
CLIENT
Panionios F.C.
LOCATION
Athens, Greece
