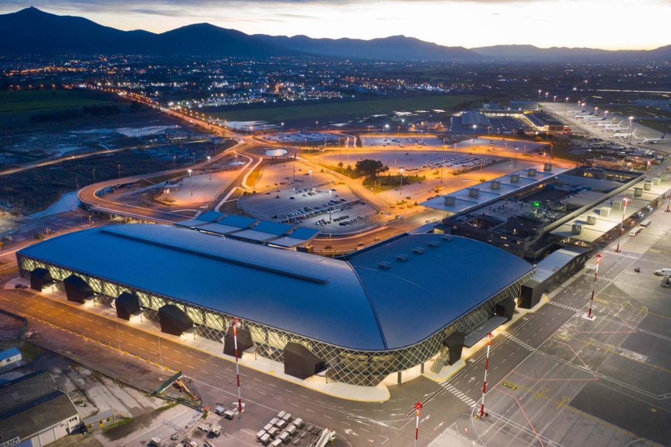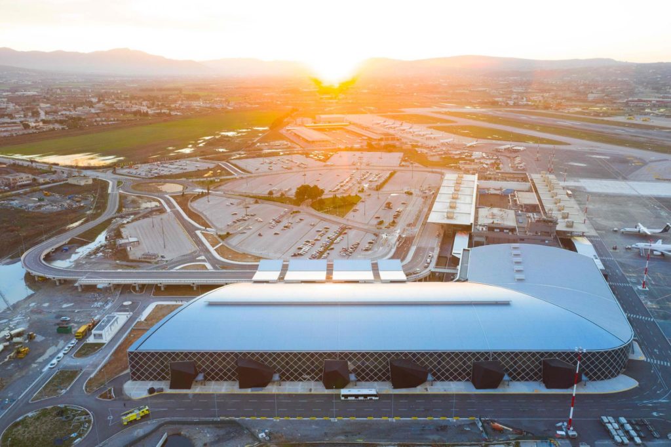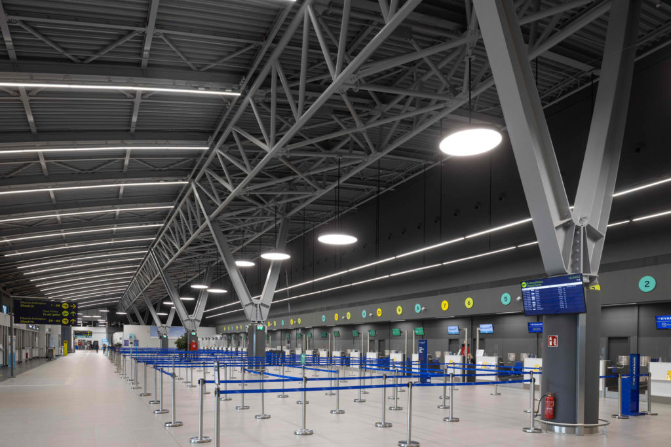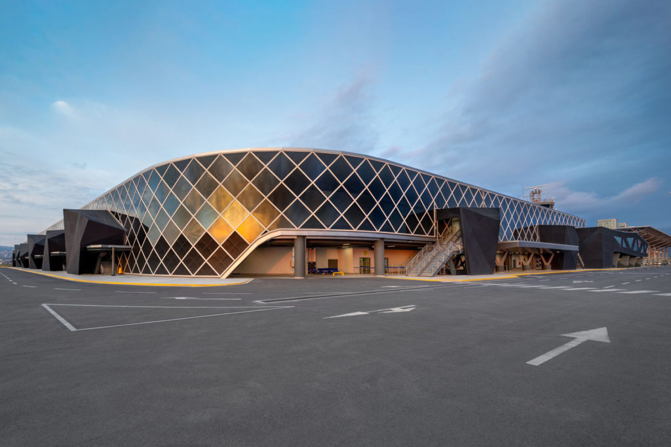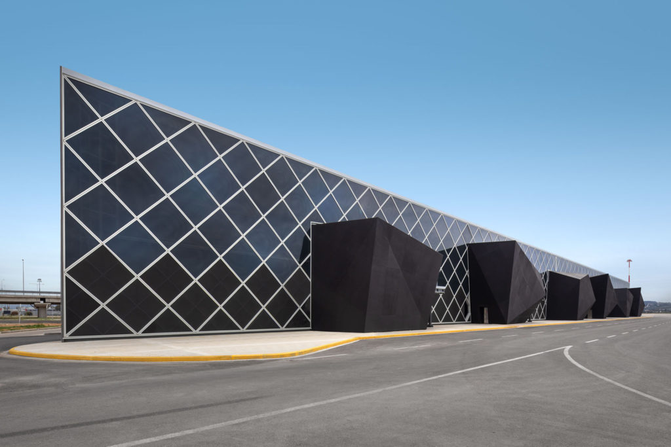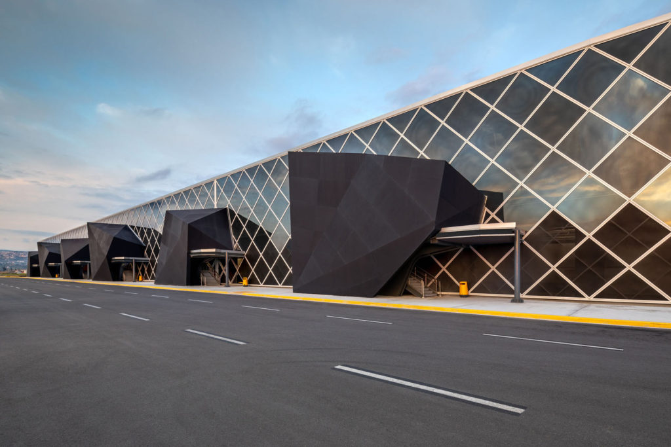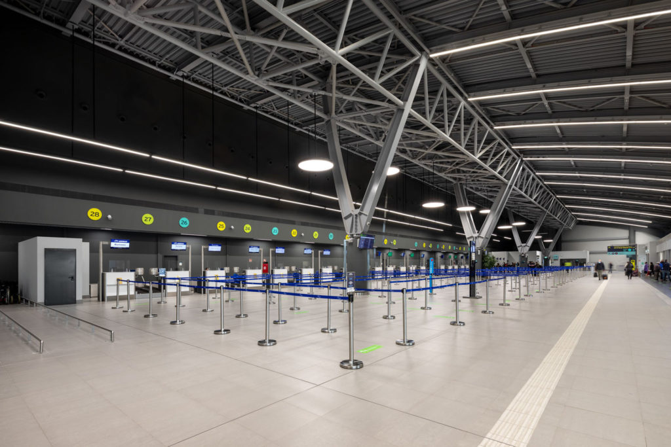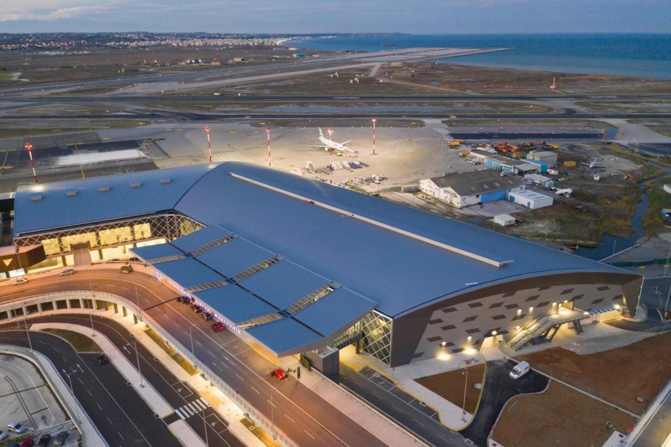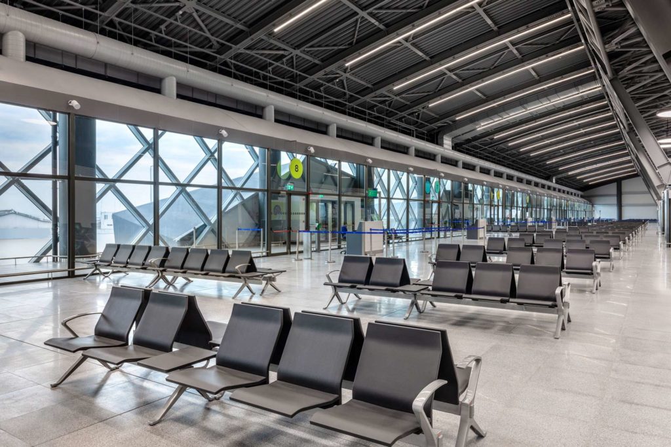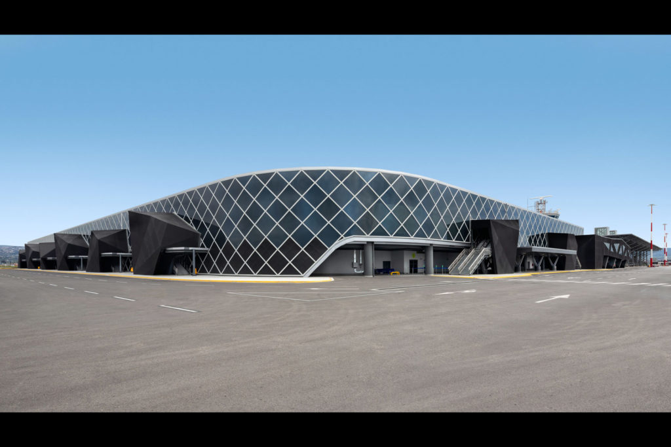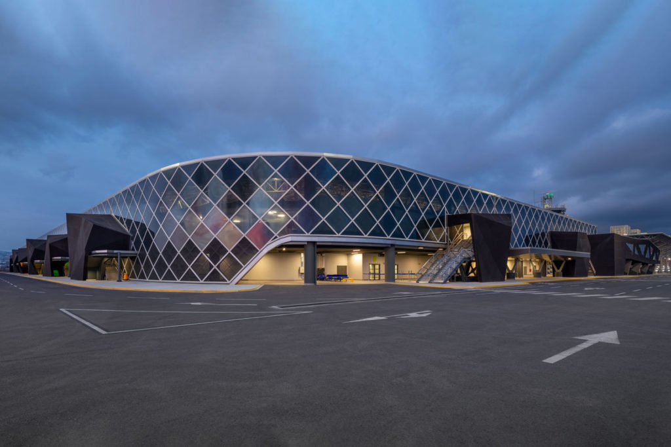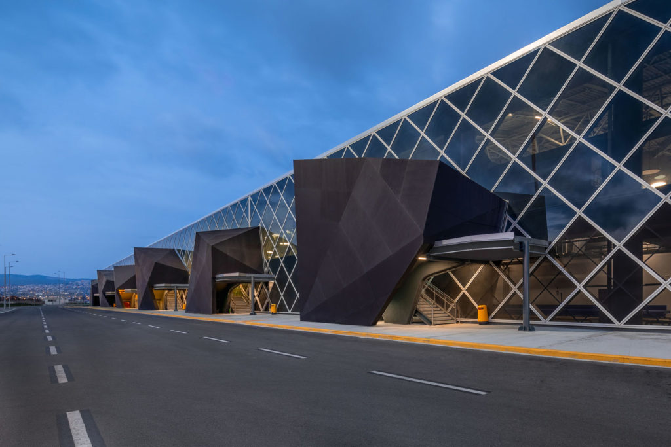PROJECT GALLERY
Project Details
The new terminal building at Thessaloniki Airport marks a departure from the existing site aesthetics and arrives at a new design destination. While referencing the original terminal through some structural details, the vision for this project was to reflect the composite elements of metropolitan life.
At 32,000 sqm, the site is enveloped by a glass facade. On this simple surface, lattice detail runs across the exterior. Matt black gate exits are housed within idiosyncratic forms created from honeycomb aluminum panels, which sit on the airside of the terminal building . Meanwhile, a series of interior footbridges seamlessly connect the terminal buildings.
The design is delivered within strict and specific regulations, ensuring that the interiors are heavily insulated against outside noise. To do this, a custom facade system was designed. Such insulation allows for the free flow of natural light that enters and fills the building.Well proportioned check in areas and baggage claim also emphasise the spaciousness of the interior.


