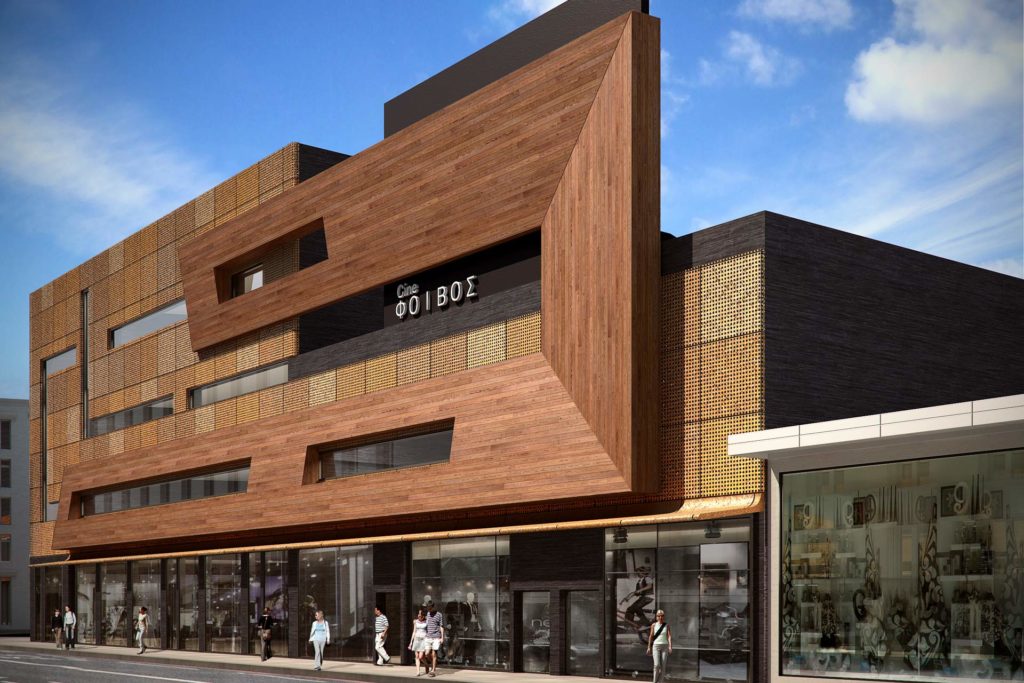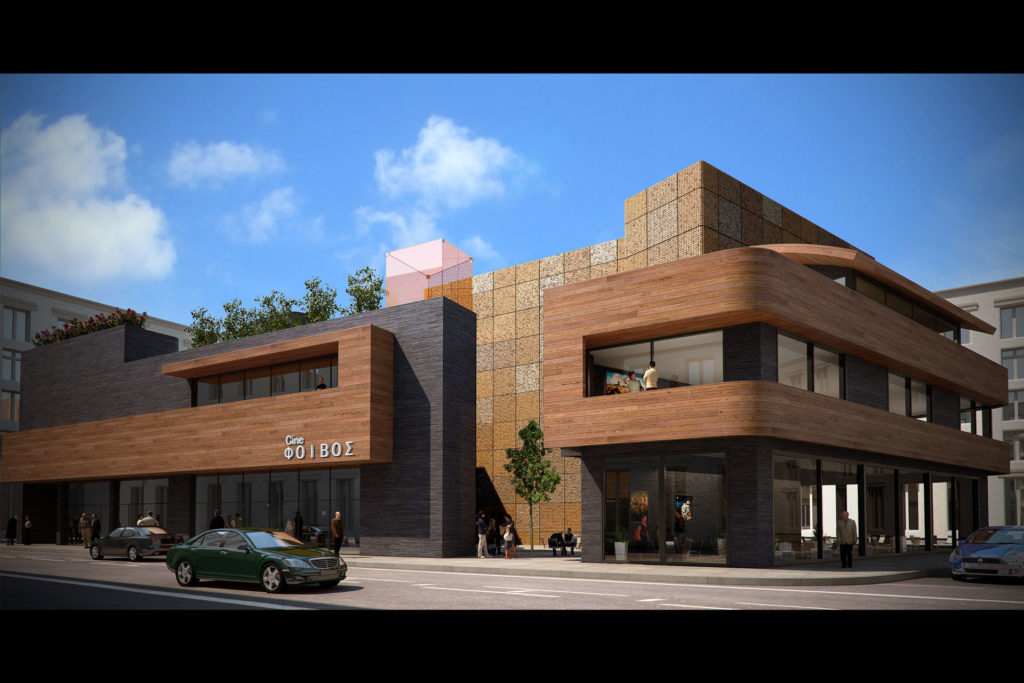PROJECT GALLERY
Project Details
Located in a bustling area of Peristeri, Athens, this renovation was designed to re-energise the aesthetics of a neighbourhood cinema and re-establish the building as a gem at the heart of the community.
The project involved creating a new exterior layer that was added onto the existing building structure. This cladding intervention consists of a corten steel and wooden frame, and features select openings to allow views outwards from the interior. In its design, the cladding features express the activities of the cinema, with the key elements alluding to the form of a projector.
On the roof, the structure of an outdoor screen also feeds into the geometric makeup of the facade. Opening the entrance to the cinema auditorium is an outdoor cafe. Located in a terracotta courtyard, the area is encompassed by high stone walls that offer ample shade throughout the day.




