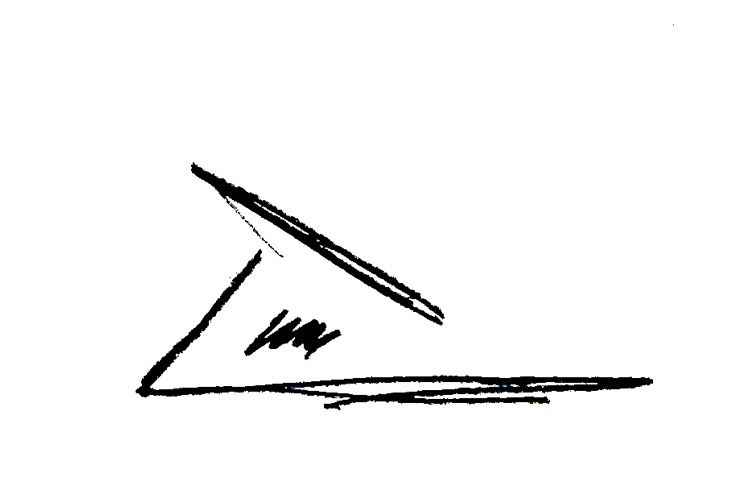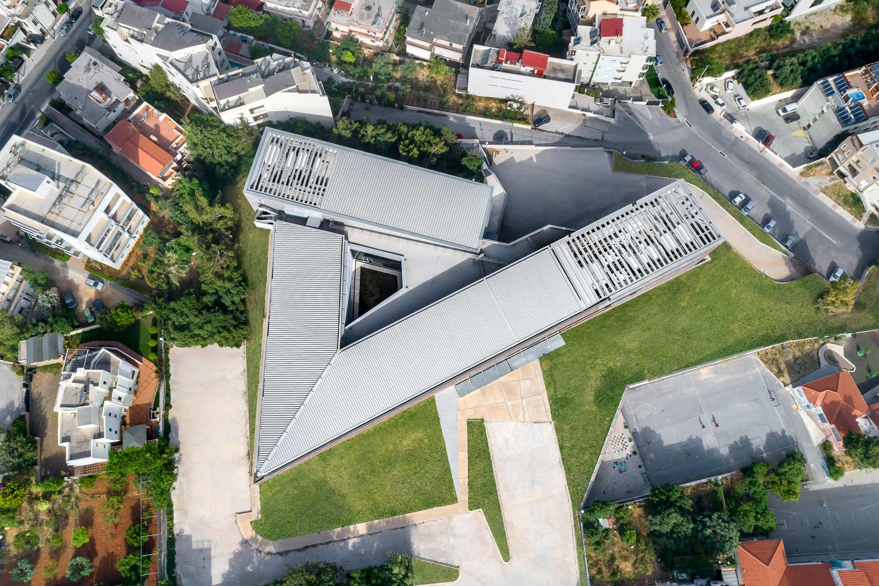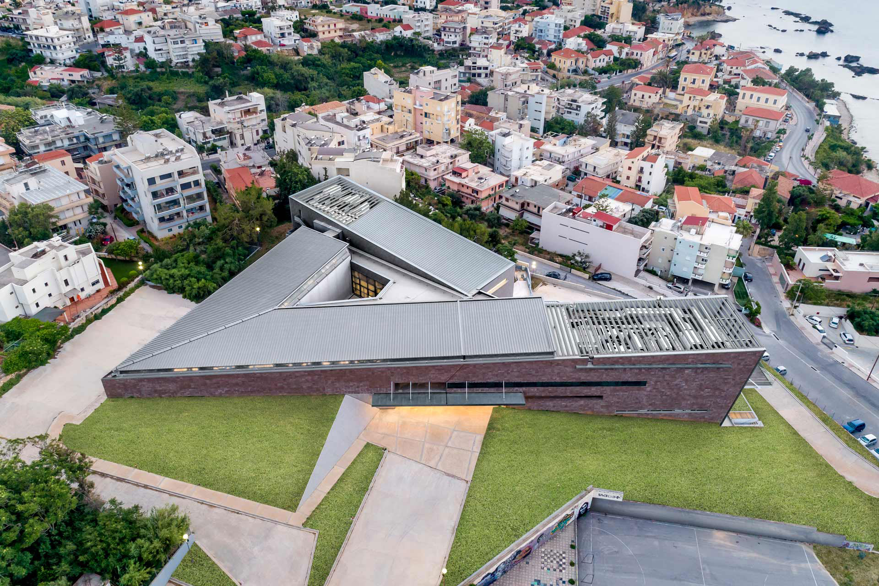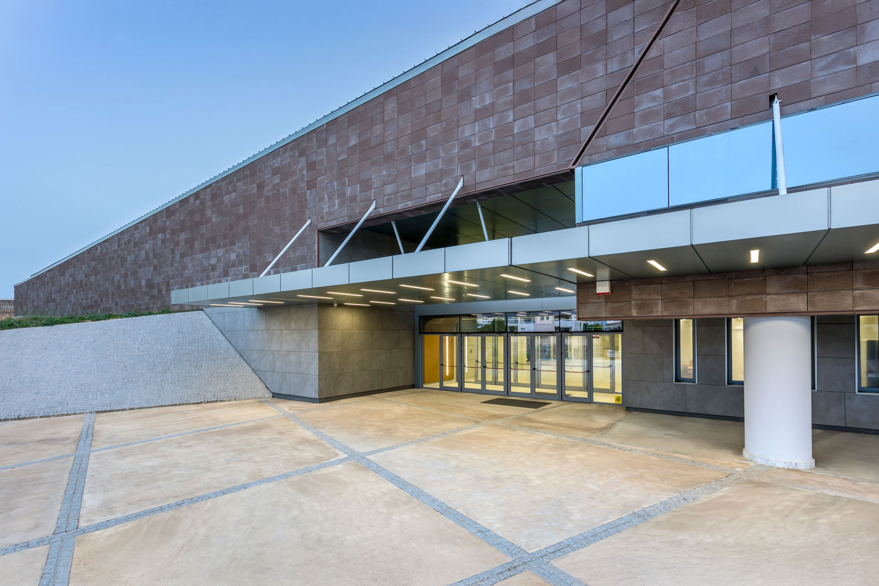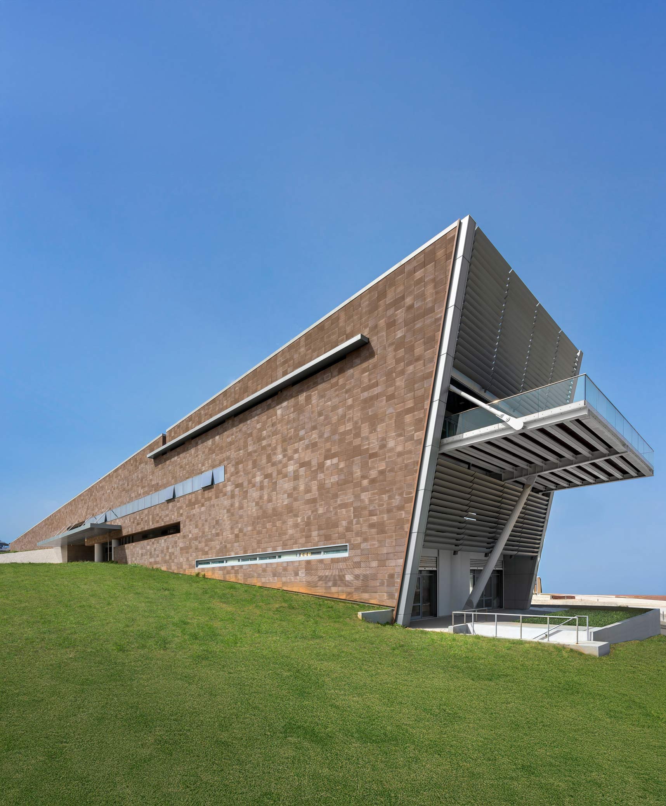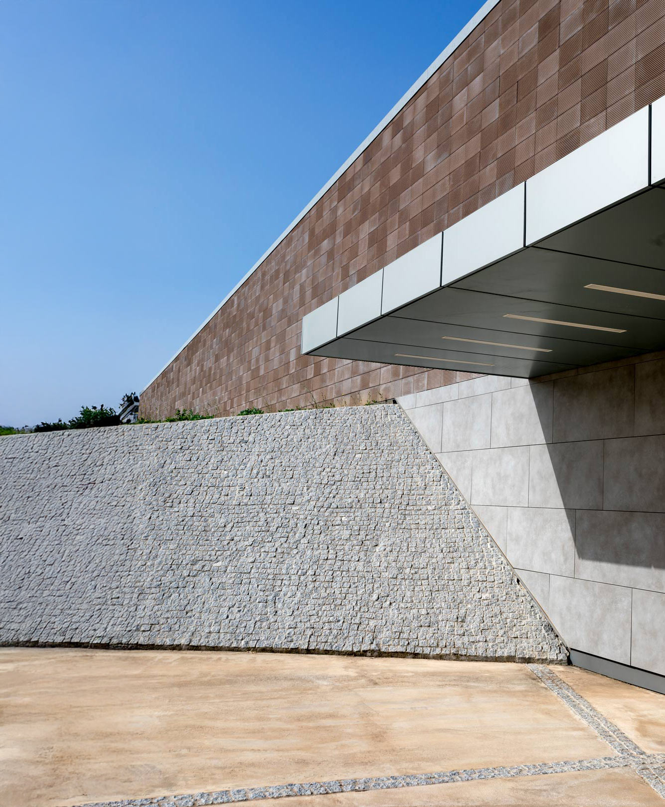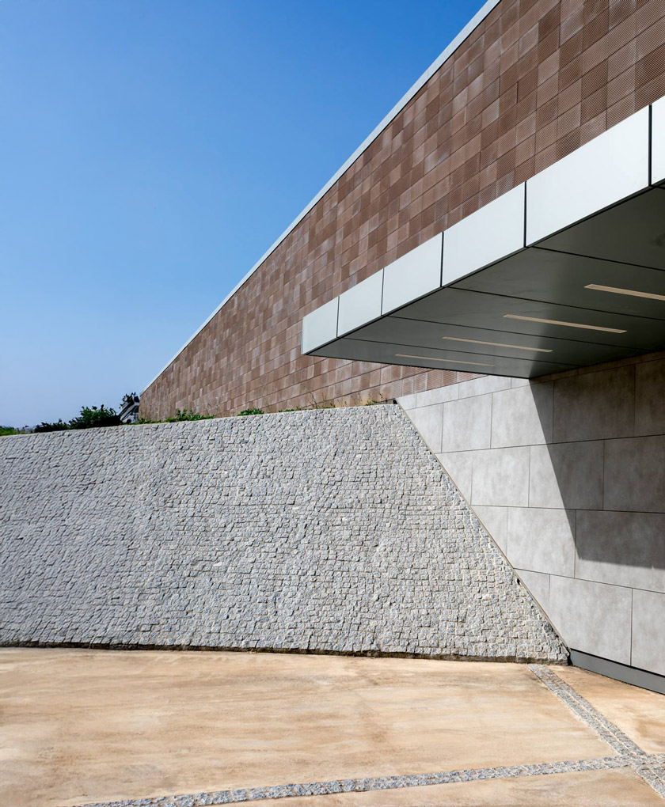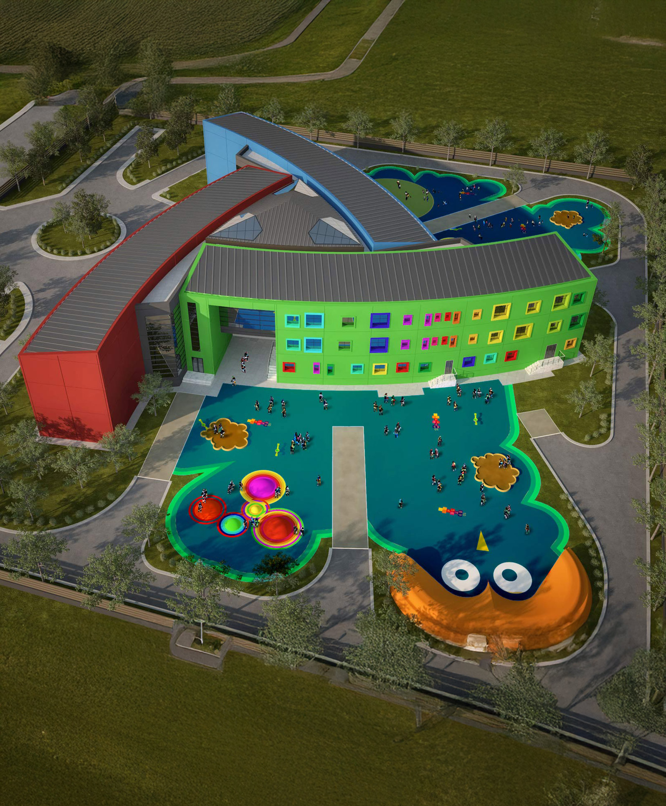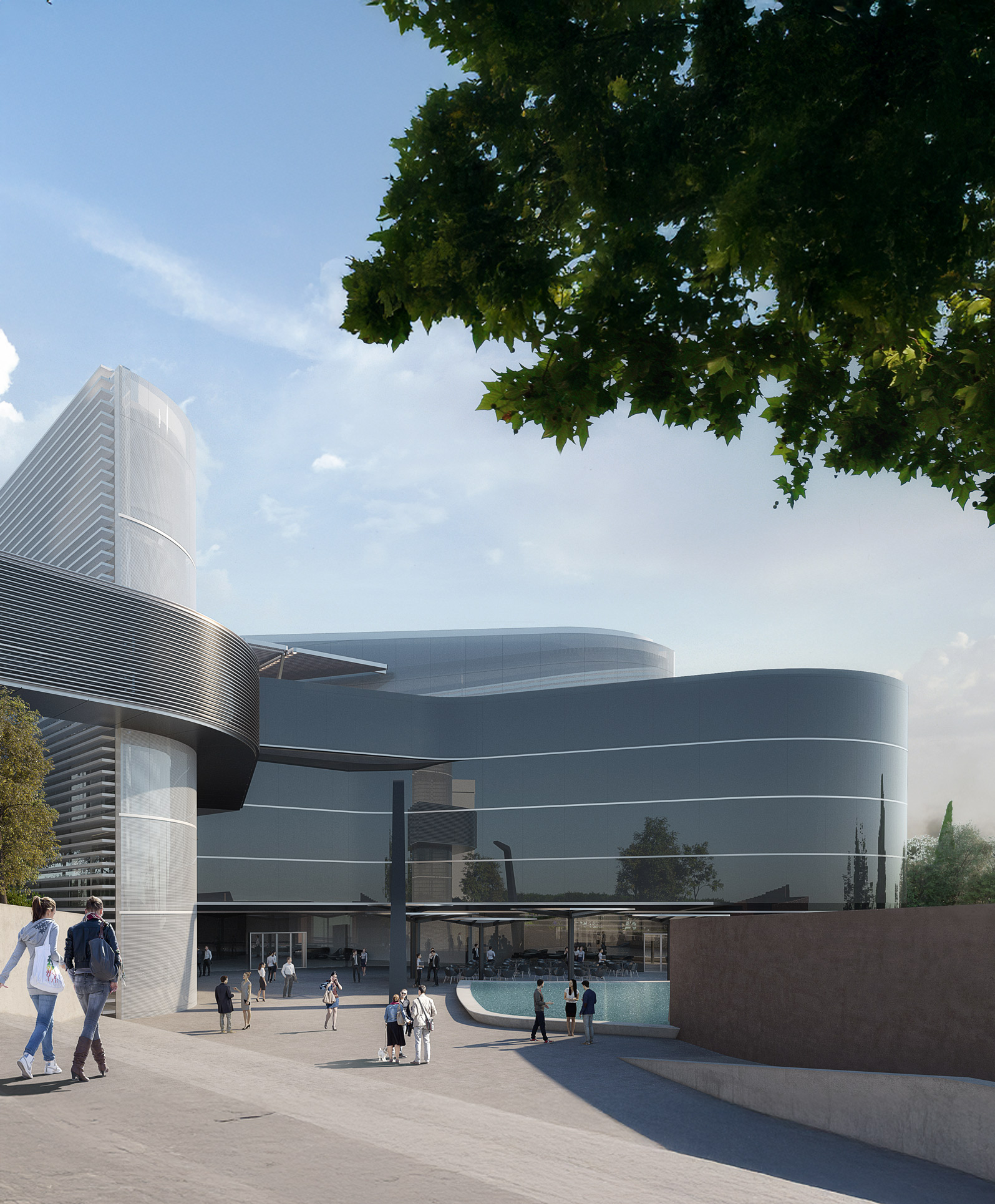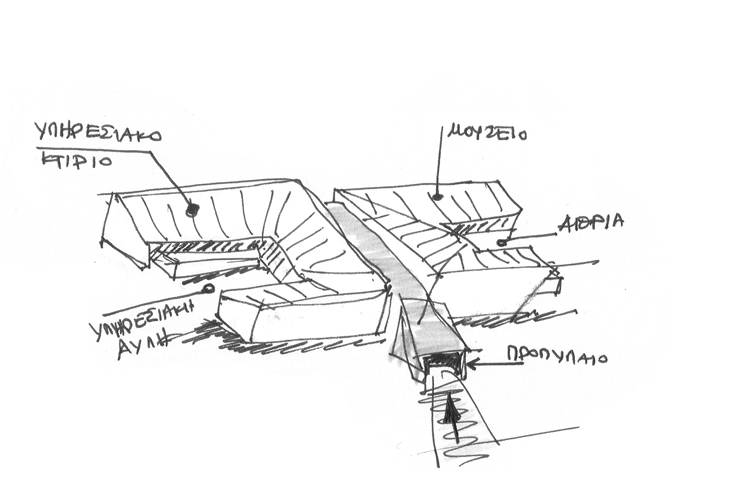Archaeological Museum of Chania Crete, Greece
This triangular building emerges from a hillside in Chania and leaps towards the sea. The holistic integration between exterior and interior environments encapsulates the design principles of the Chania Museum, which centre on openness and free flow of movement.
Drawing inspiration from the natural environment, the geometric design is rendered with a wide brick facade. Cobble stone and large concrete tiles also feature on the entrance to the building. The single storey building encloses an interior atrium, which allows for natural light to permeate the interiors. Inside is an emphasis on freshness and clarity, with crisp white interiors softened by parquet floors.
There is a simple arrangement of exhibition spaces which invite visitors to roam freely around exhibitions. The interior spaces predominantly feature controlled lighting, and with a perforated steel roof that is designed to be able to alter the sunlight entering the building. Visitors can also relax in the cafe, which overlooks the sea.
LOCATION
Crete, Greece
STATUS
Complete
Photo Credits
Thomas Gerasopoulos
