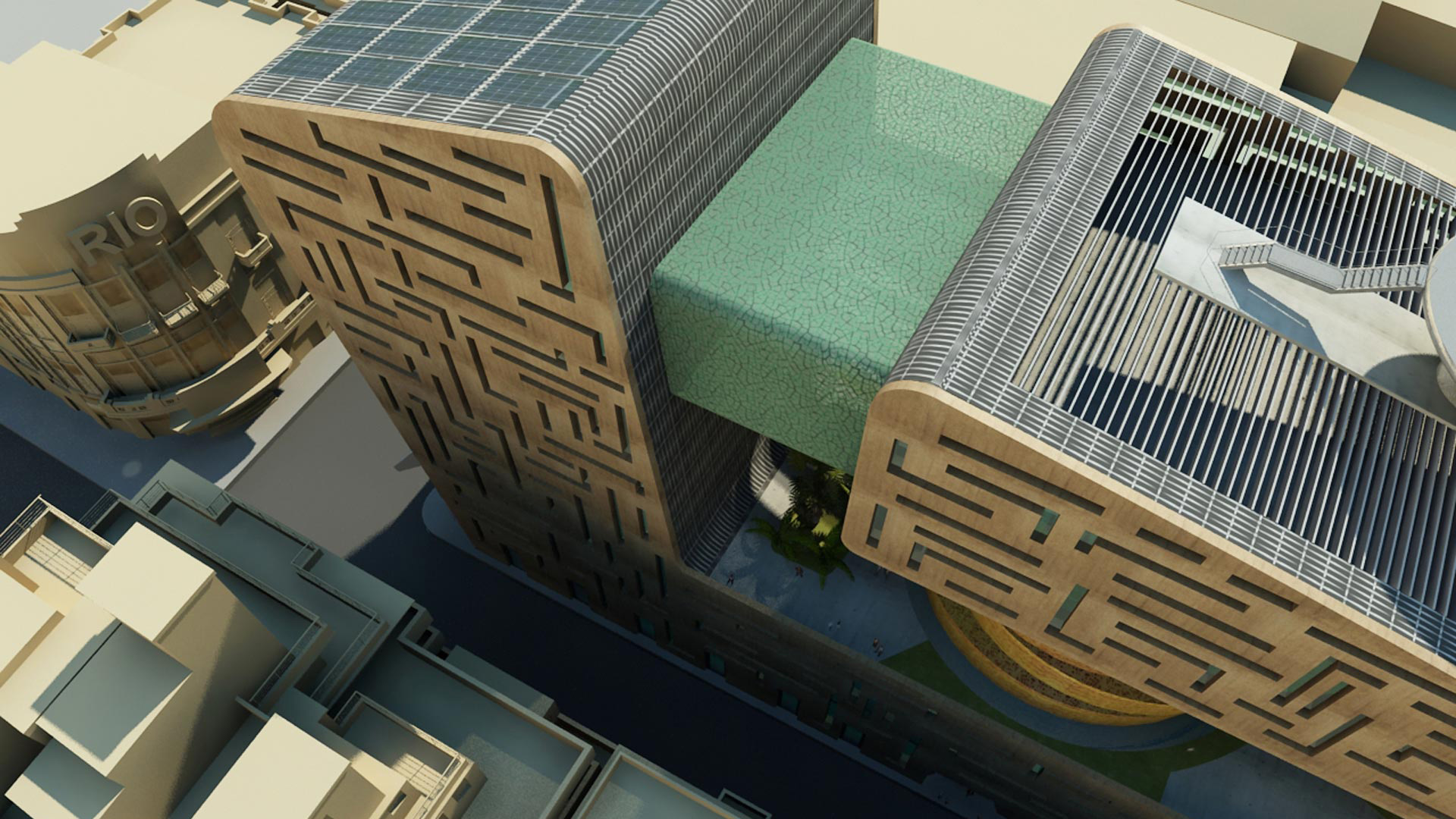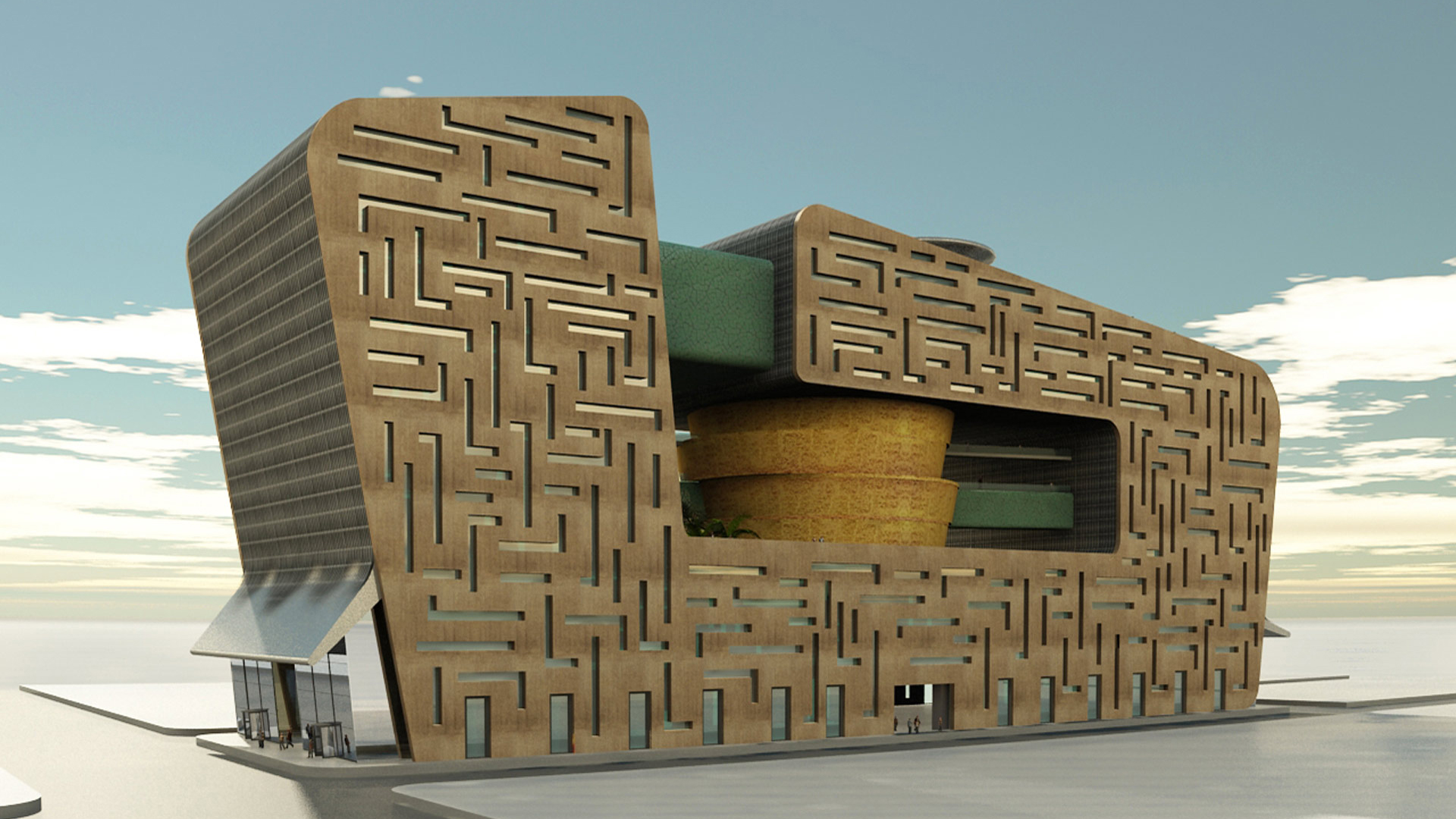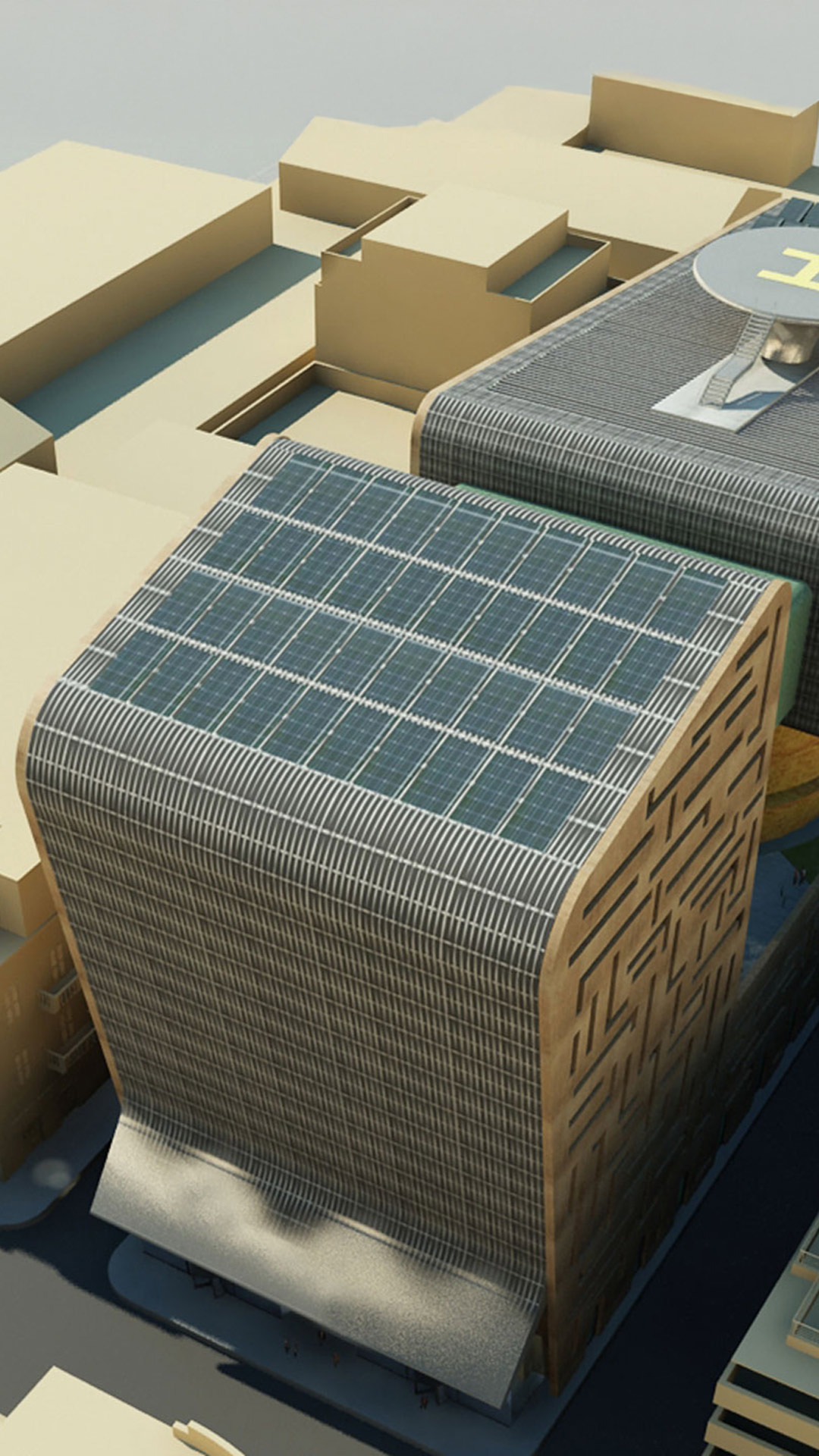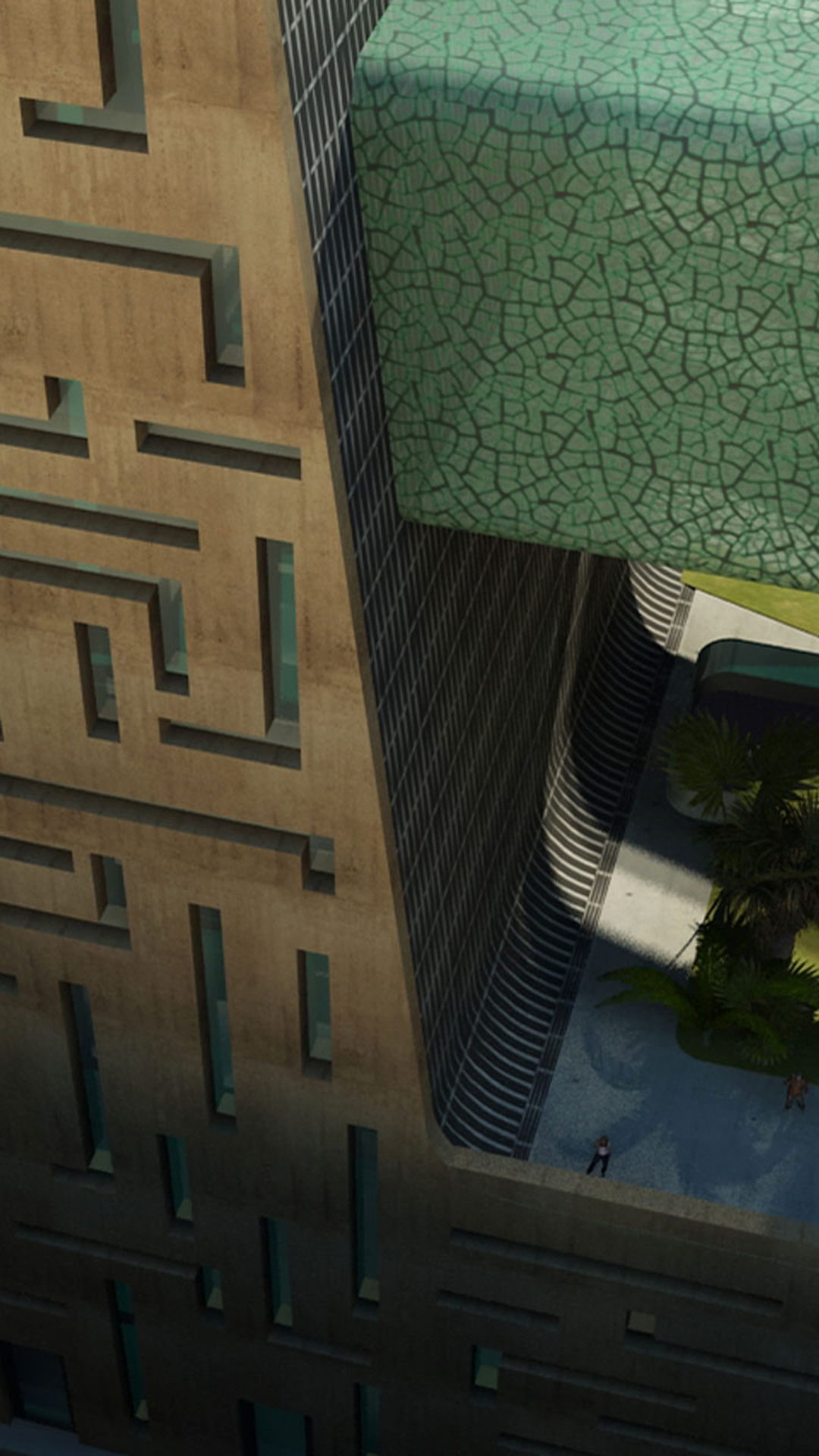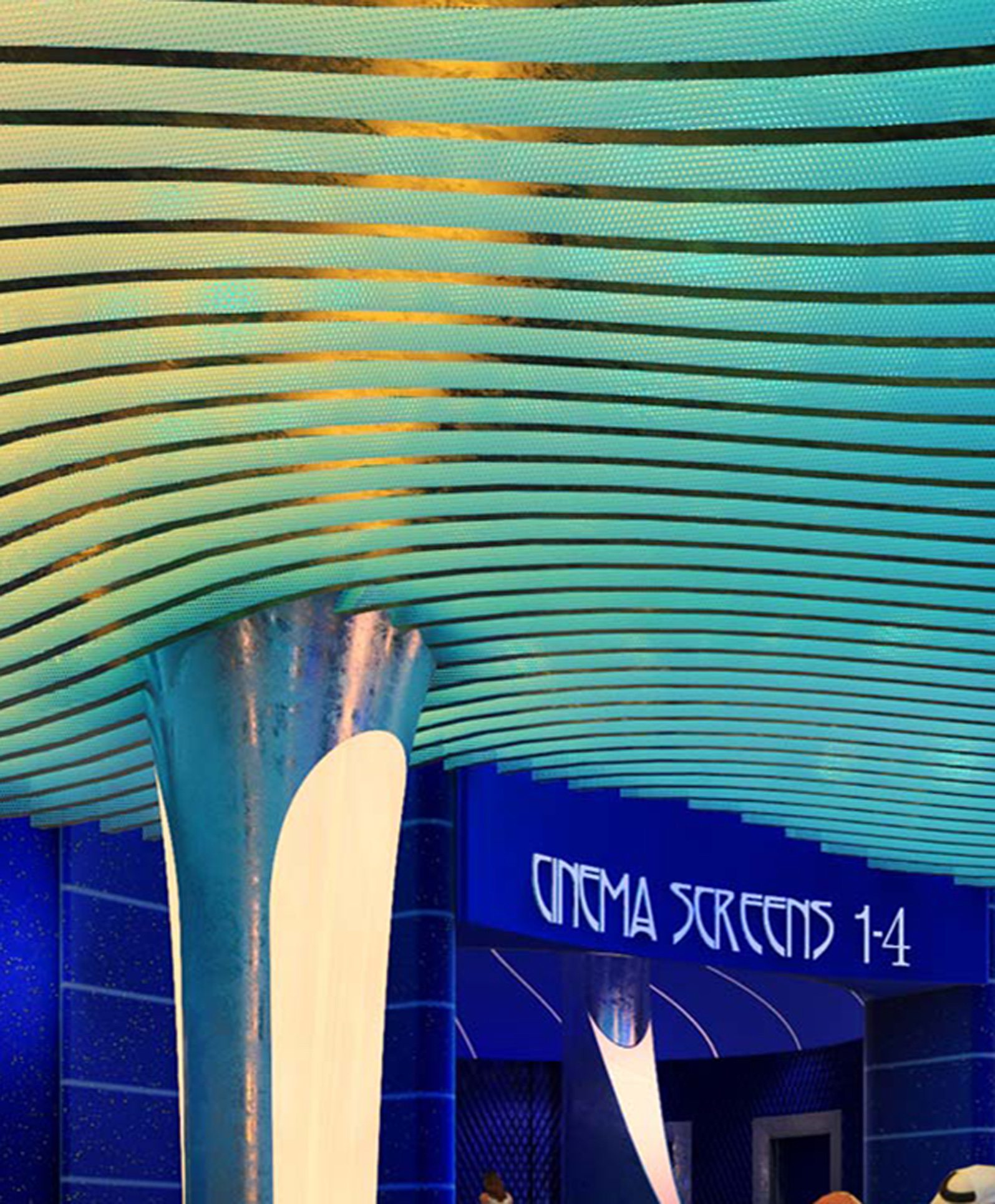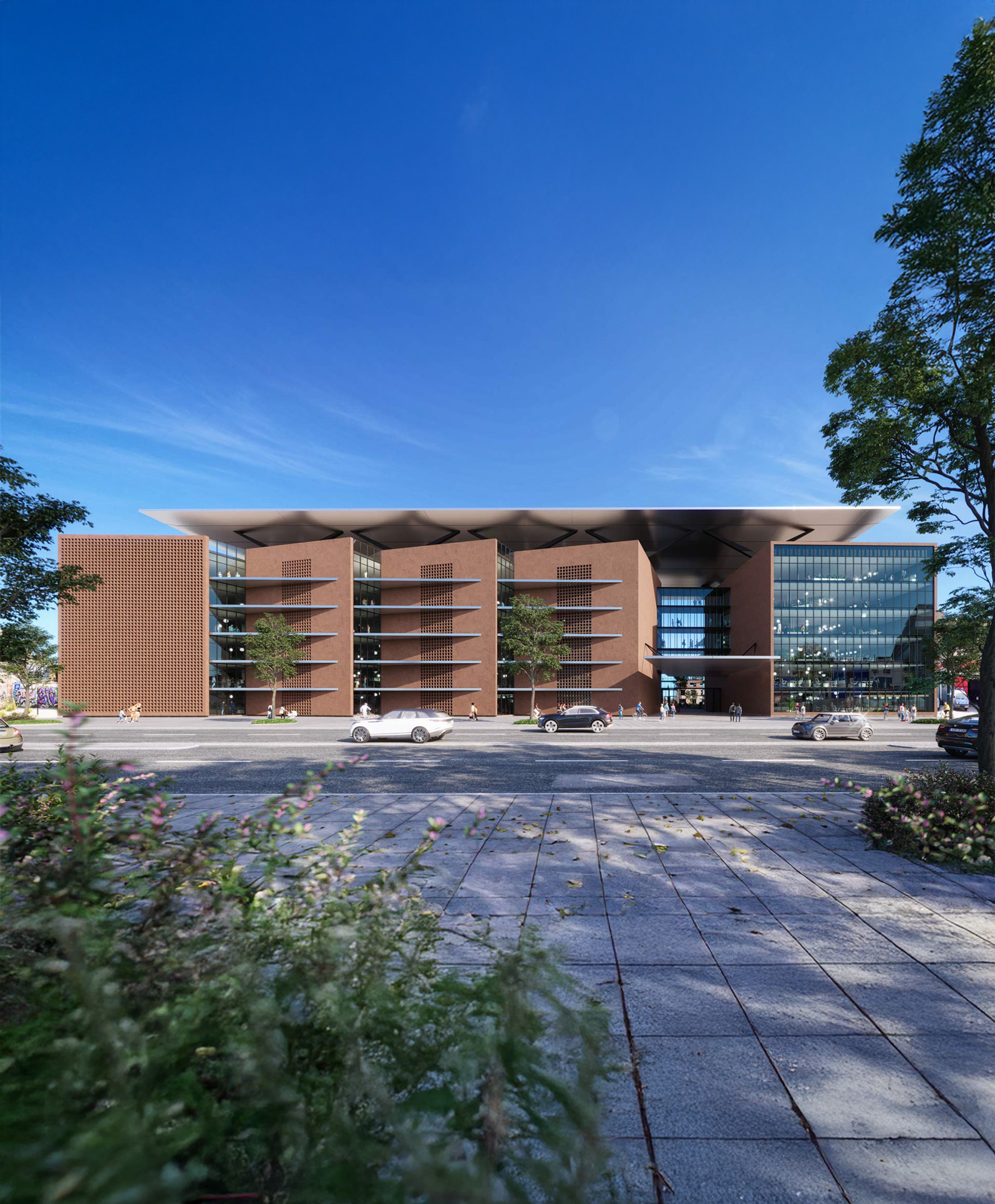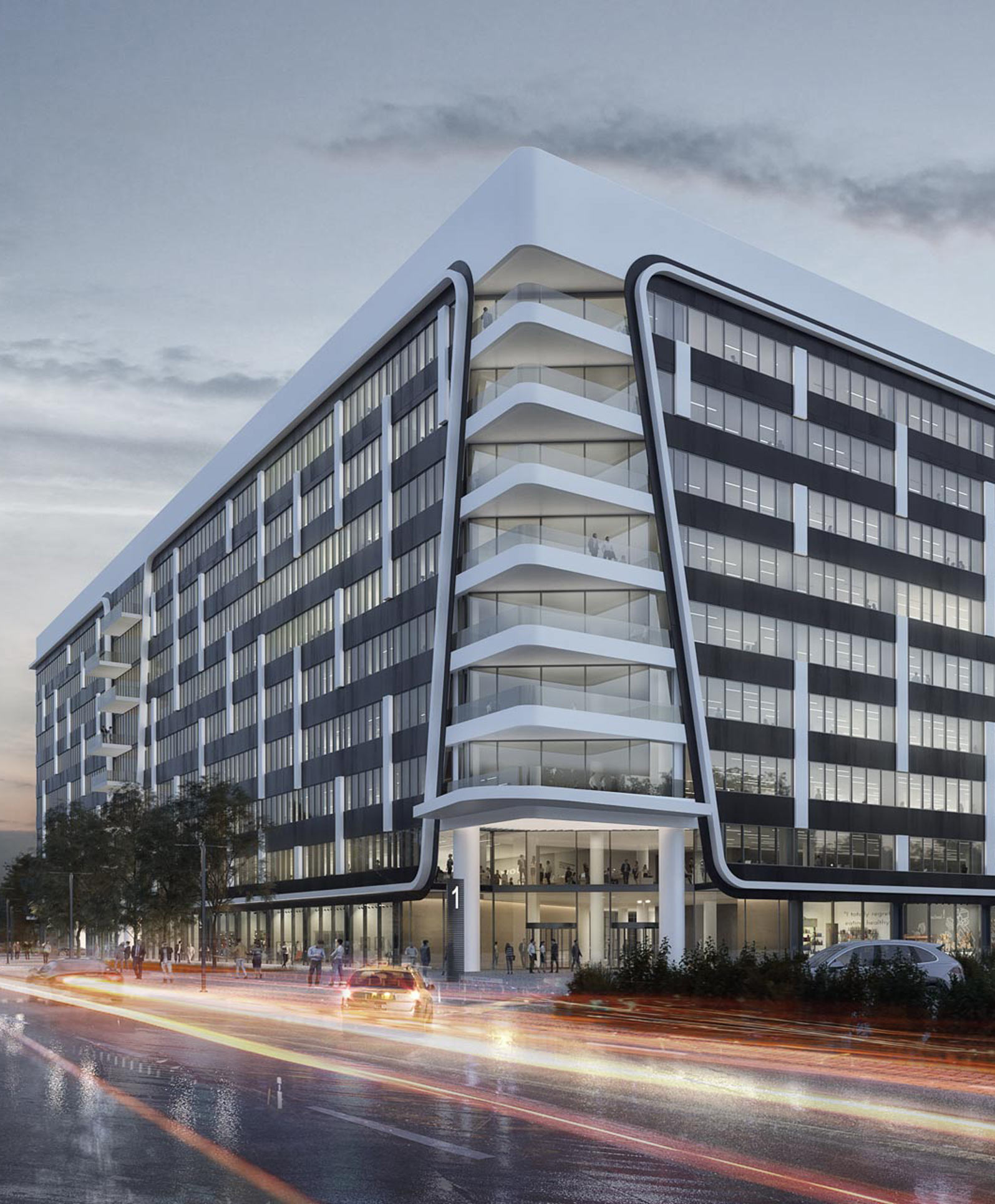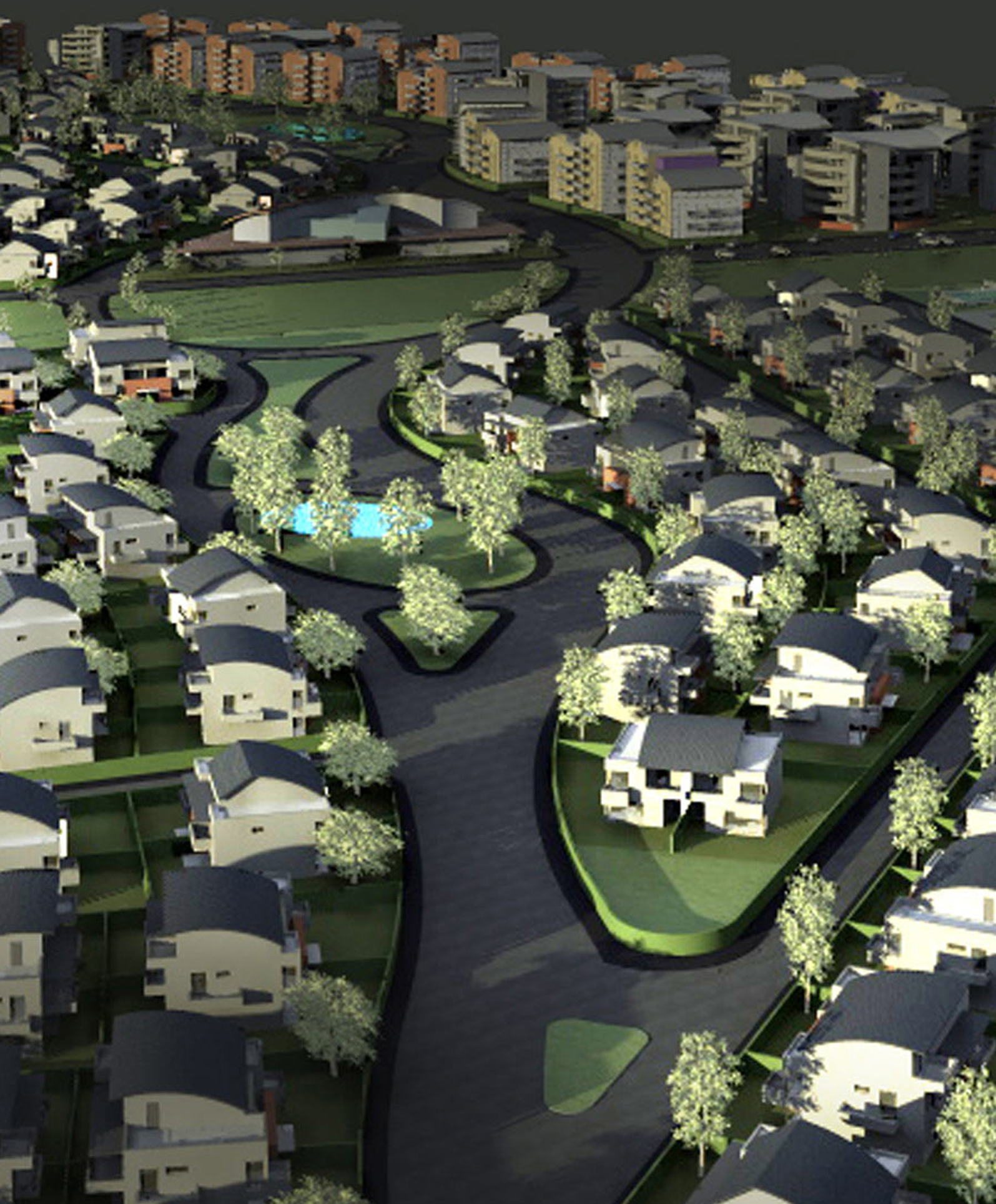Office Building Alexandria, Egypt
Set within the narrow and bustling streets of Alexandria, the project’s goal was to create an office building to accommodate the premises of a single company. One of the main challenges was introducing natural light into most of the interior spaces — a challenge addressed through the design of a vertical atrium that pierces the façade.
This gesture not only allows light and air to penetrate deep into the building but also provides a visual and spatial relief within the dense urban fabric. The façade, inspired by the hieroglyphs of the local culture, is clad in limestone, offering both a cultural reference and effective insulation from the heat and noise of the surrounding city.
LOCATION
Alexandria, Egypt

