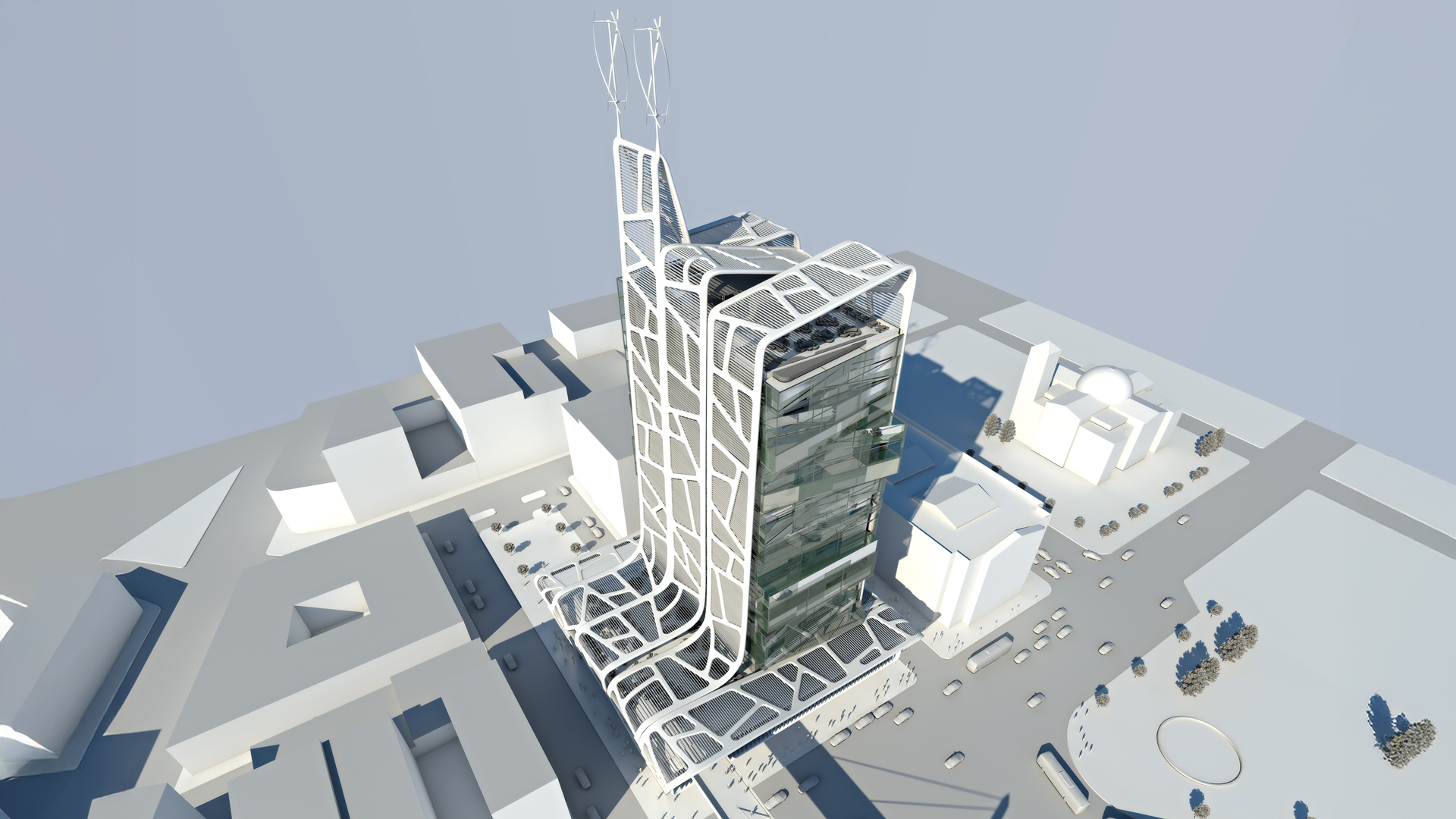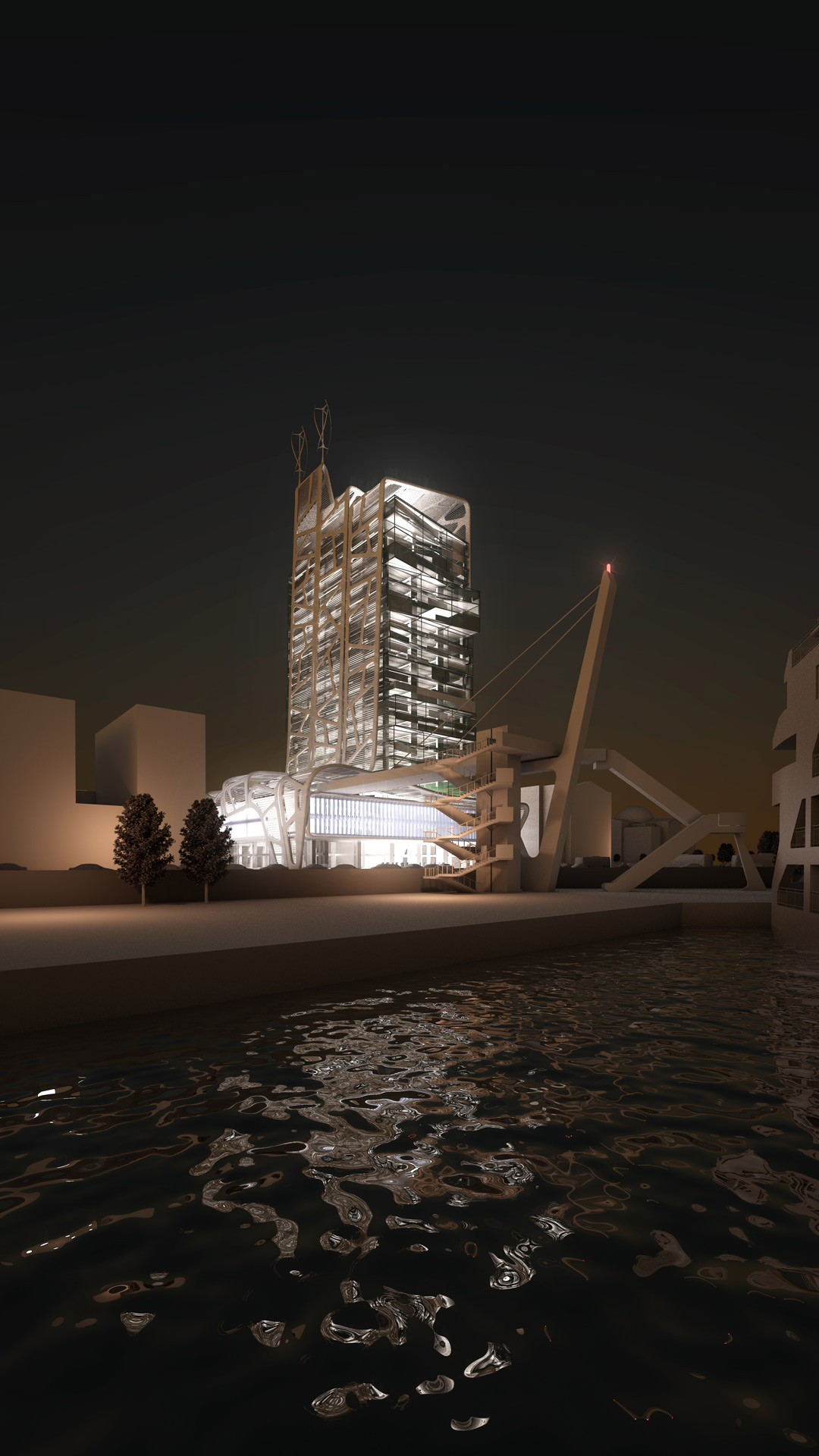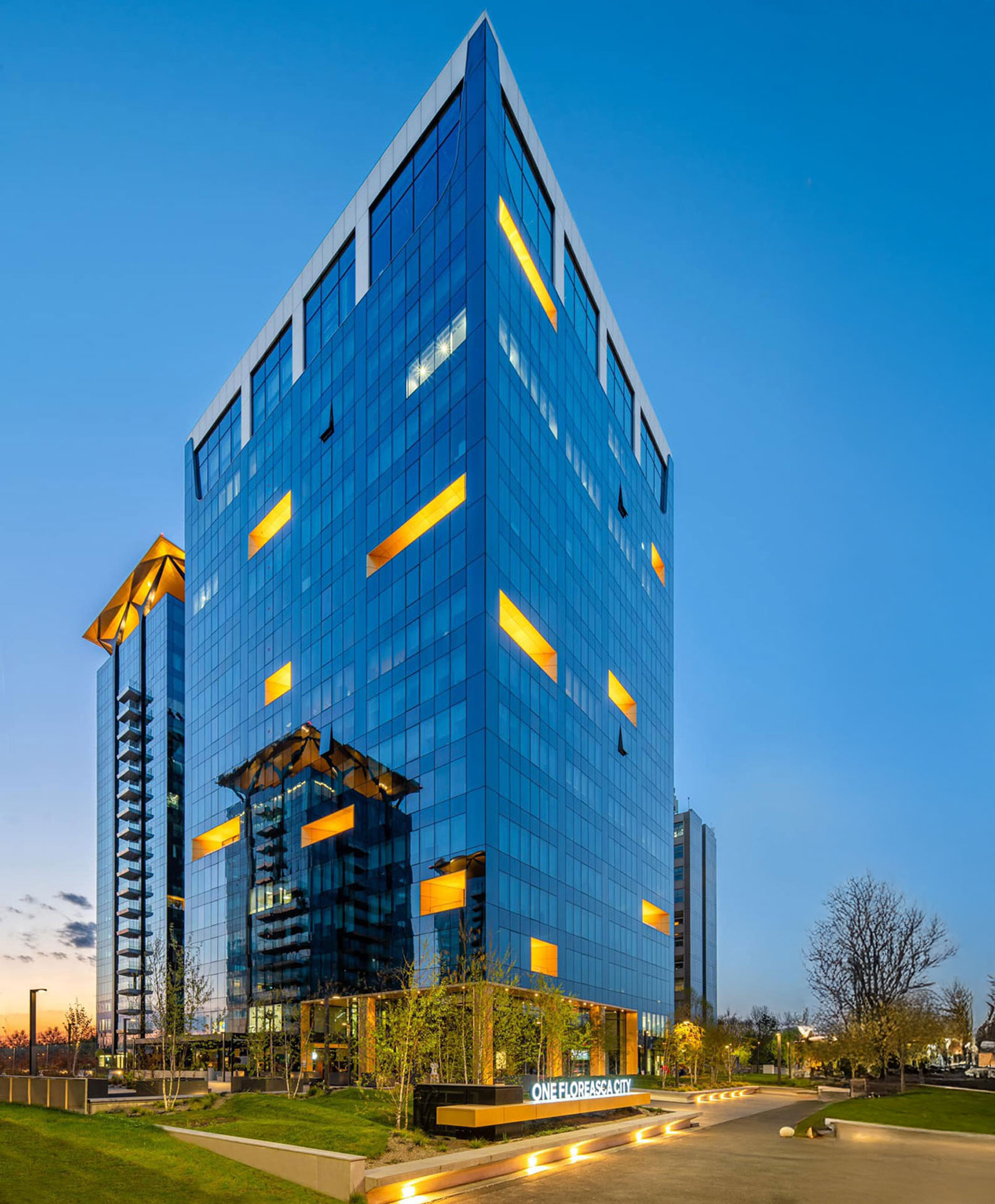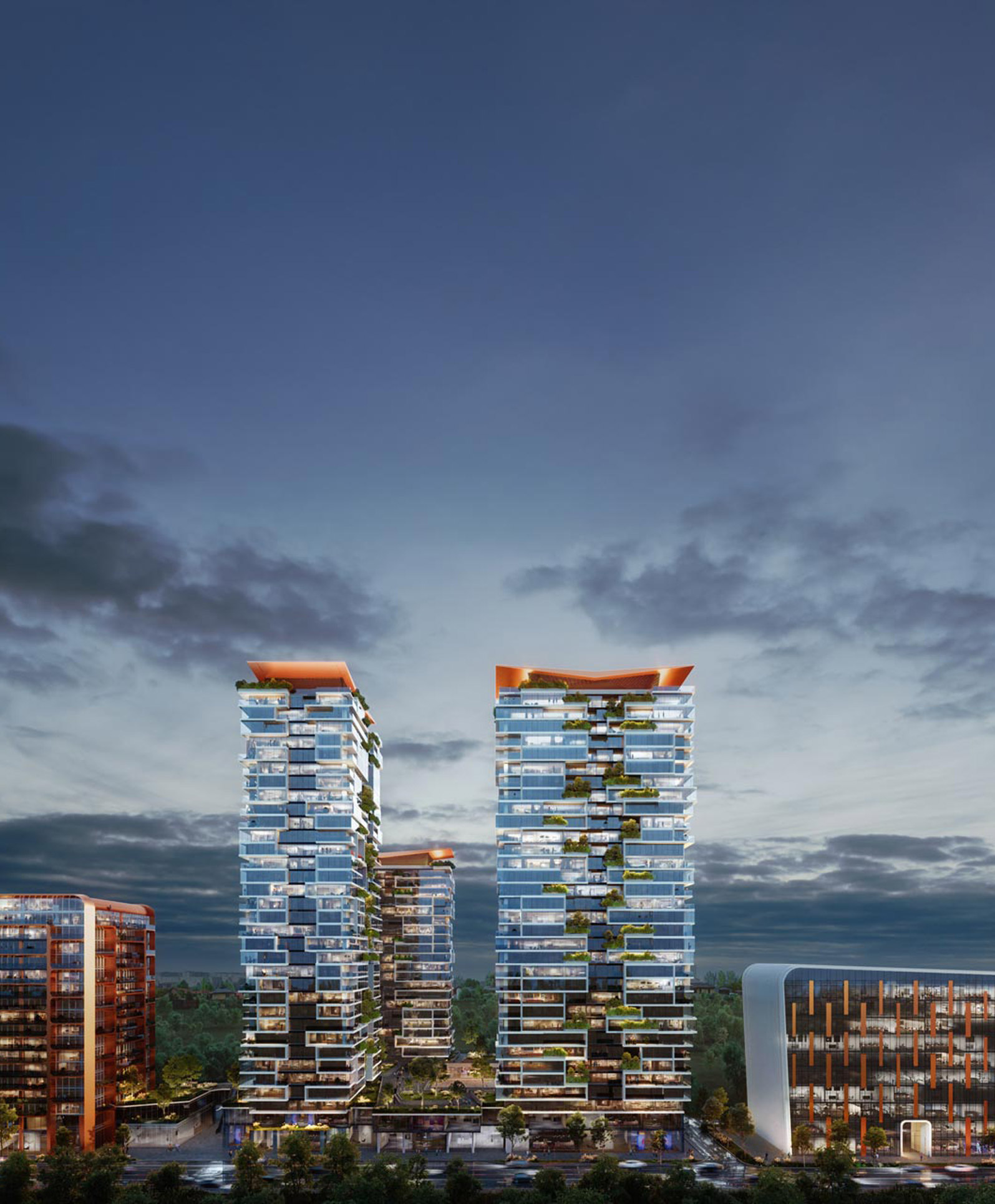Piraeus Tower Piraeus, Greece
The waterfront of Piraeus is an evocative and busy vista. The proposal for the Piraeus Tower centred around regenerating a former landmark and re-establishing the site as an iconic element on the port. The proposal was to transform the exterior facade in a way that distinctly regenerated the site, while also creating new working spaces and commercial areas for the community.
The approach was to create an envelope around the building with elements of glazing, and different elements that brought transparency to the building. This resulted in the creation of an ultra skin which was made from five aluminium panels that wrap over and around the building to create different openings. These are covered with louvres to control the light entering the building. At night, the transparency of the envelope allows the building to radiate light, further cementing its distinctive identity in the area.
The envelope offers a canopy for the commercial areas on the ground levels, with shade and protection from the weather. Sustainability was also an important focus, with windmills on the roof generating energy to ensure the site is self-sufficient.
CLIENT
Dupont
LOCATION
Piraeus, Greece
CGI Credits
ANRU












