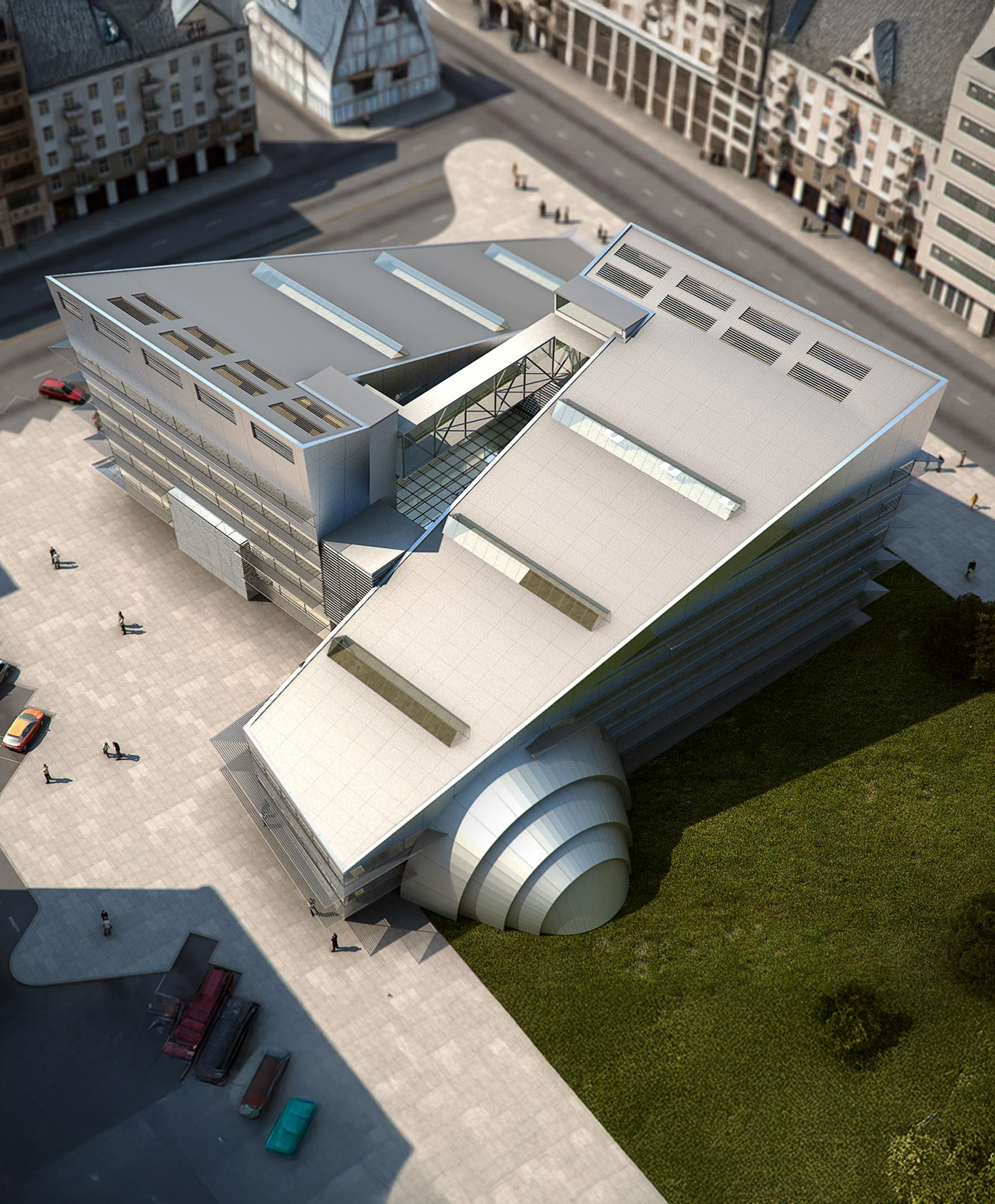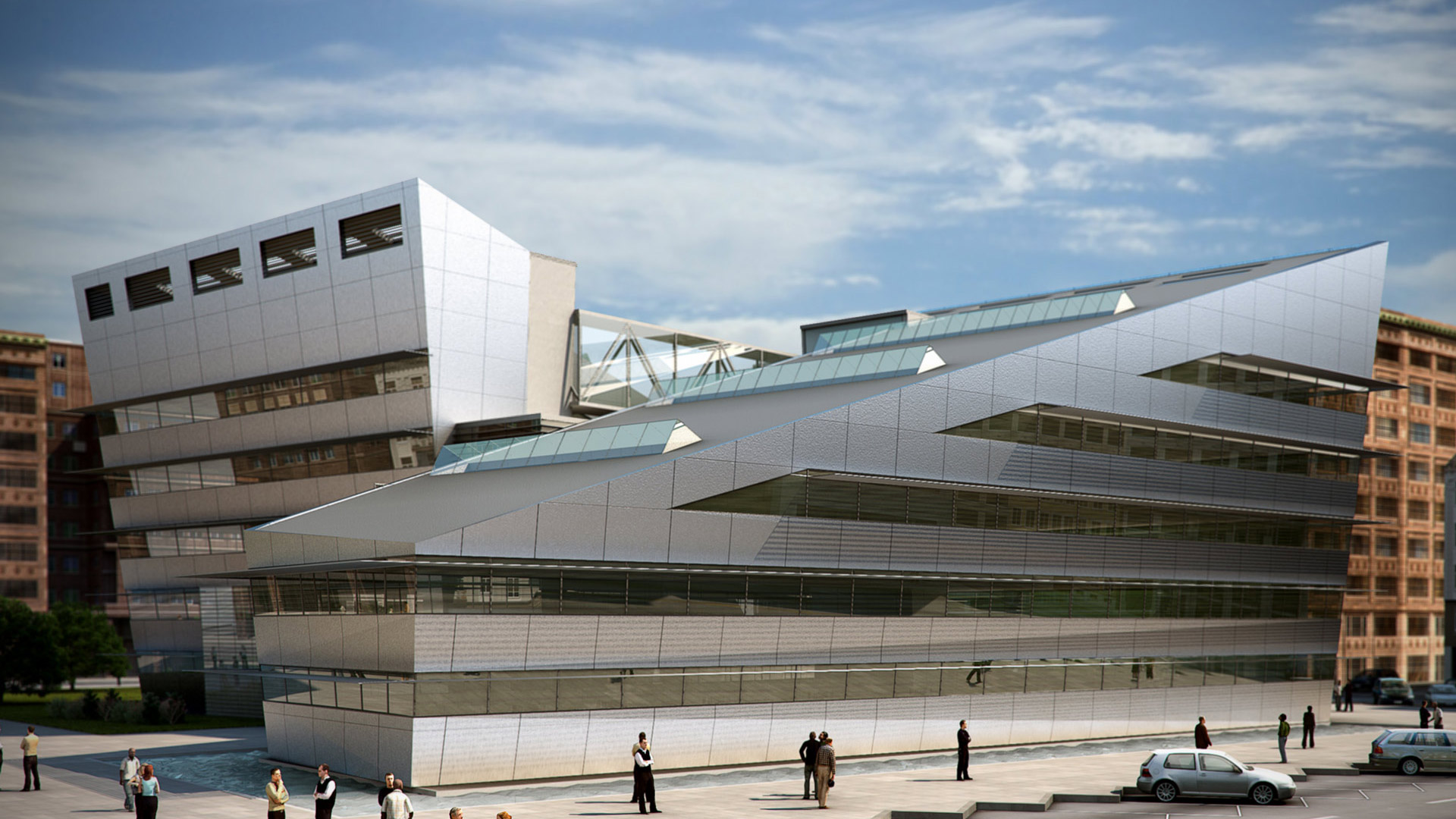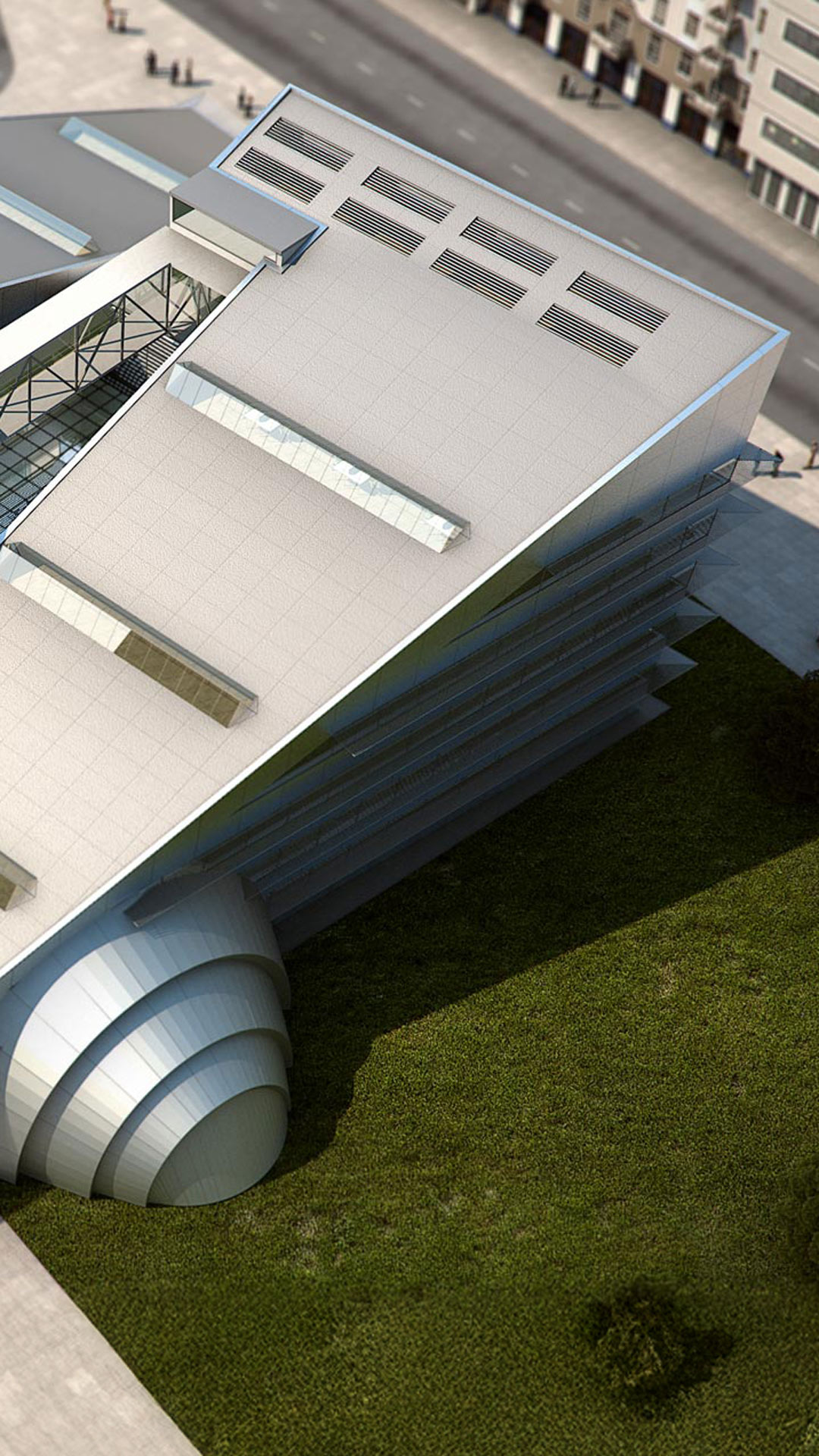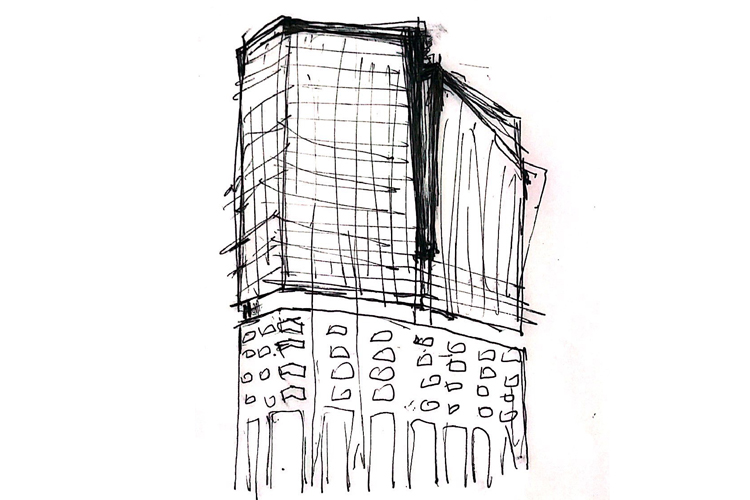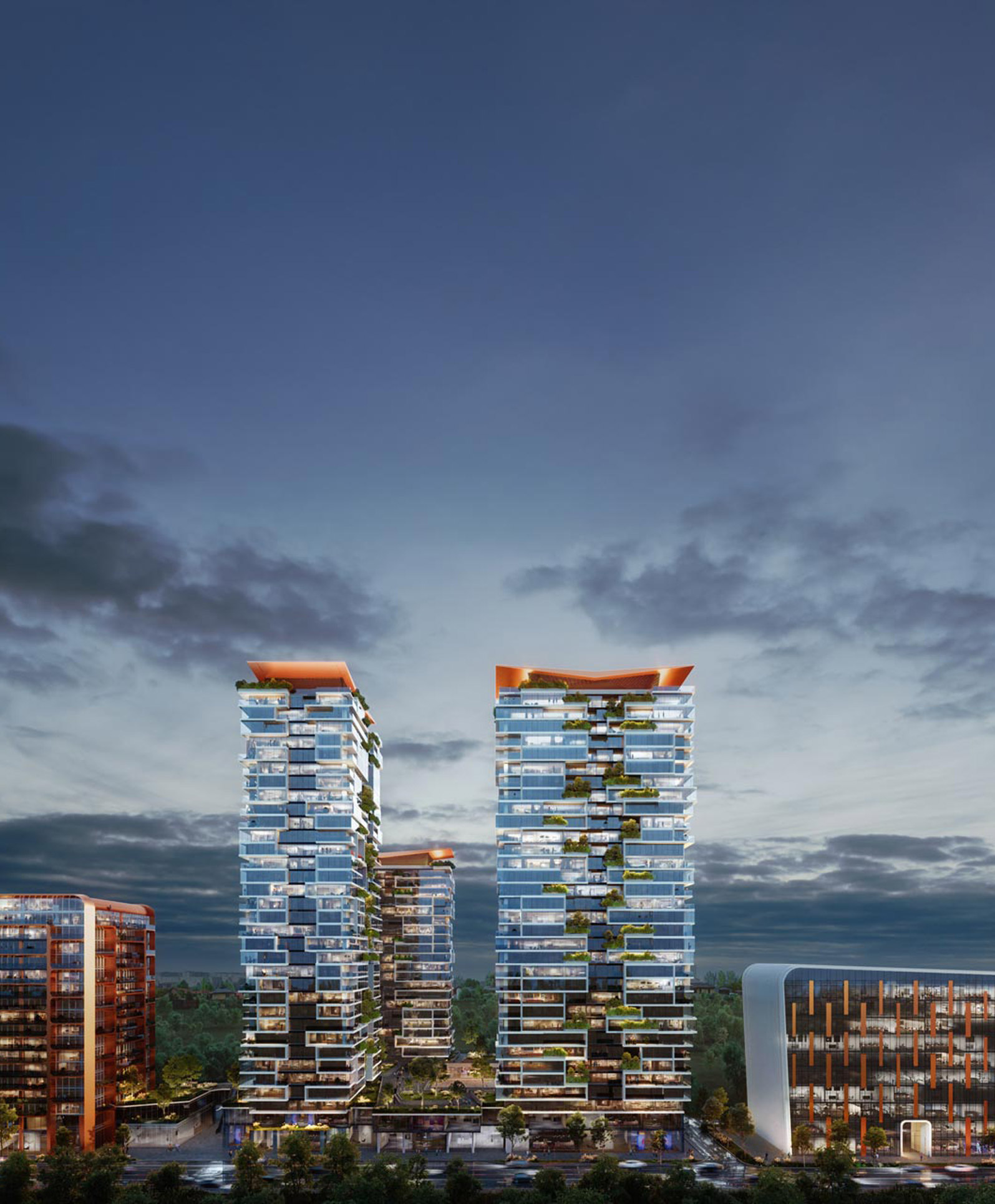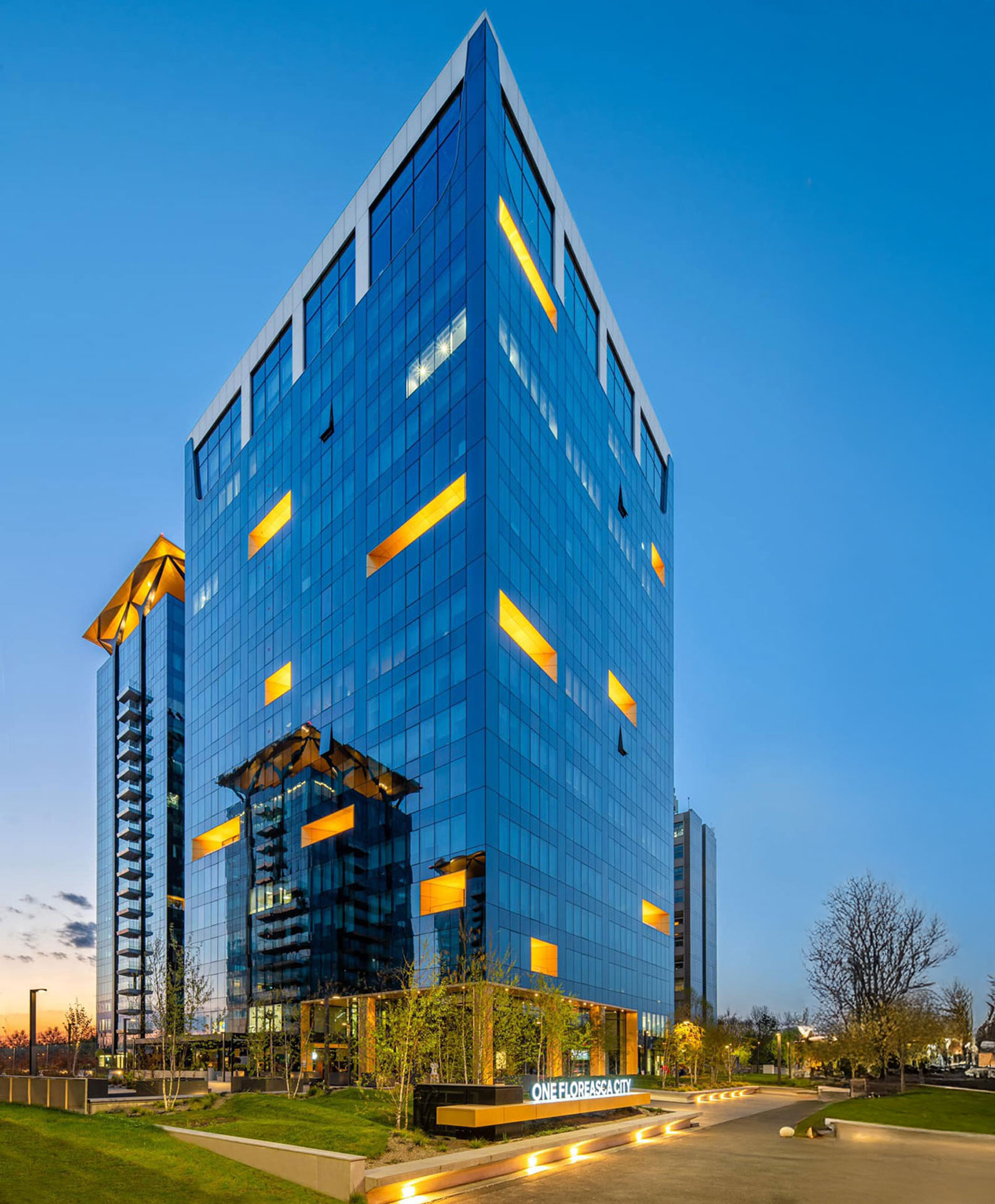Municipality of Karditsa Karditsa, Greece
This project establishes a new local landmark in the municipality of Karditsa. Serving as a government office building and space for the public, the design expression encapsulates the role of government within the wider community.
The site consists of two diametrically opposed volumes joined by an interior atrium. One side of the building functions as a conference hall, while offices are on the other side. An aluminium and mirrored facade embeds the building into the local environment, reflecting the surrounding area out across the square. On each volume, rectangular windows cut across the sloped roofs allowing for controlled entrance of natural light throughout the interior. On the south elevation of the building, a further shading system serves to regulate the amount of direct sunlight into the atrium.
As the building was designed to integrate seamlessly into the local environment, it was important to bring in natural elements. An embedded water feature creates a microclimate, which is supported by surrounding grass and trees. While occupying the centre of the square, the two sloping volumes also allow for open views from neighbouring buildings, and facilitate the free flow of light around the wider environment.
LOCATION
Karditsa, Greece

