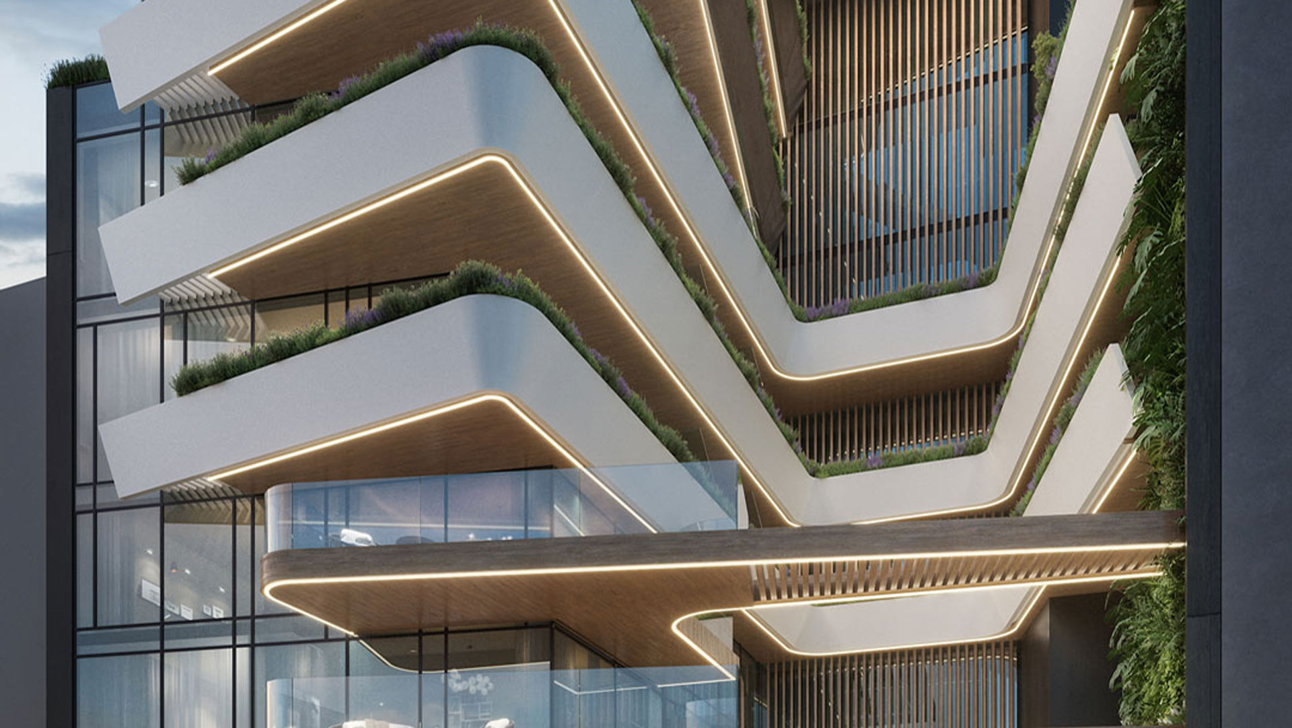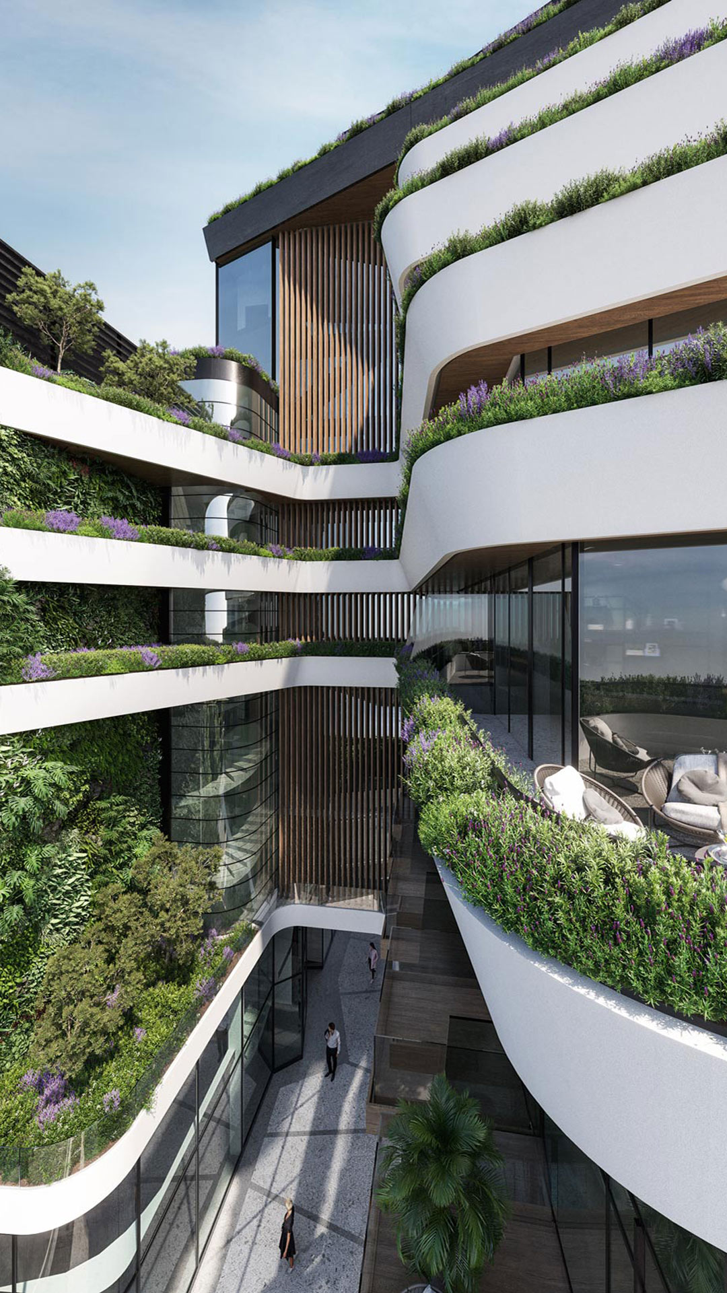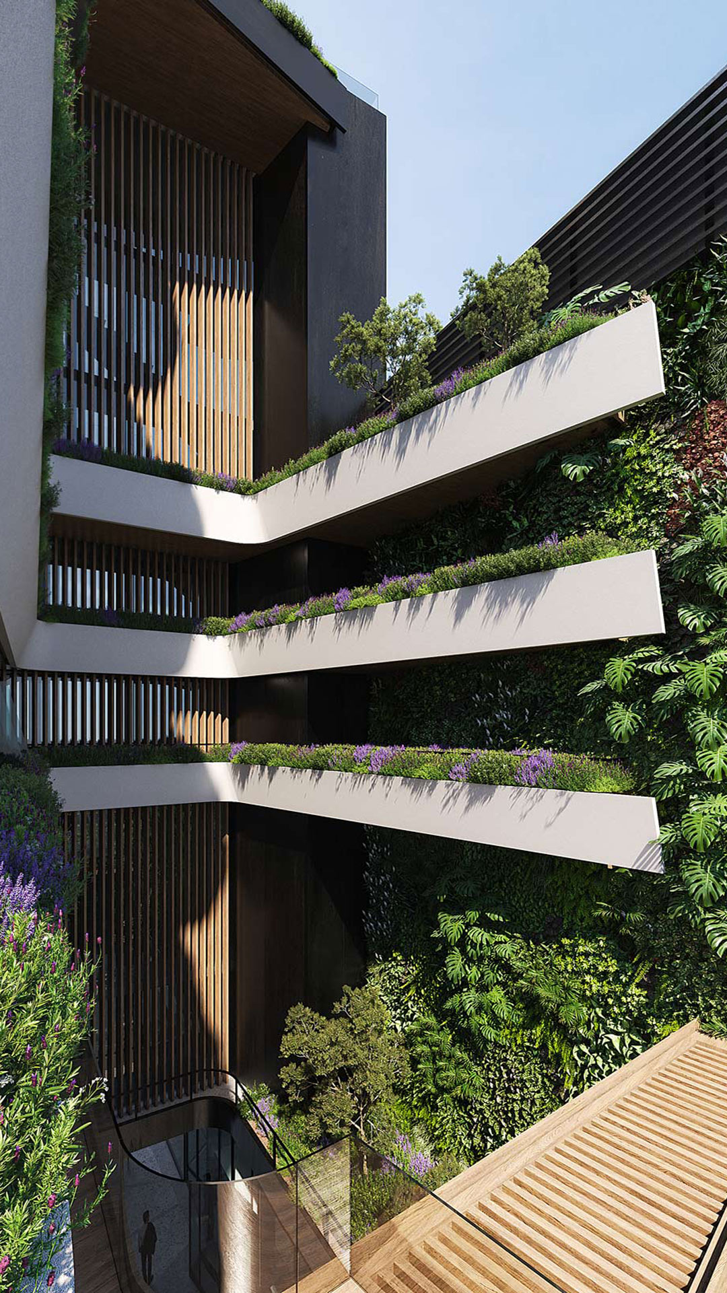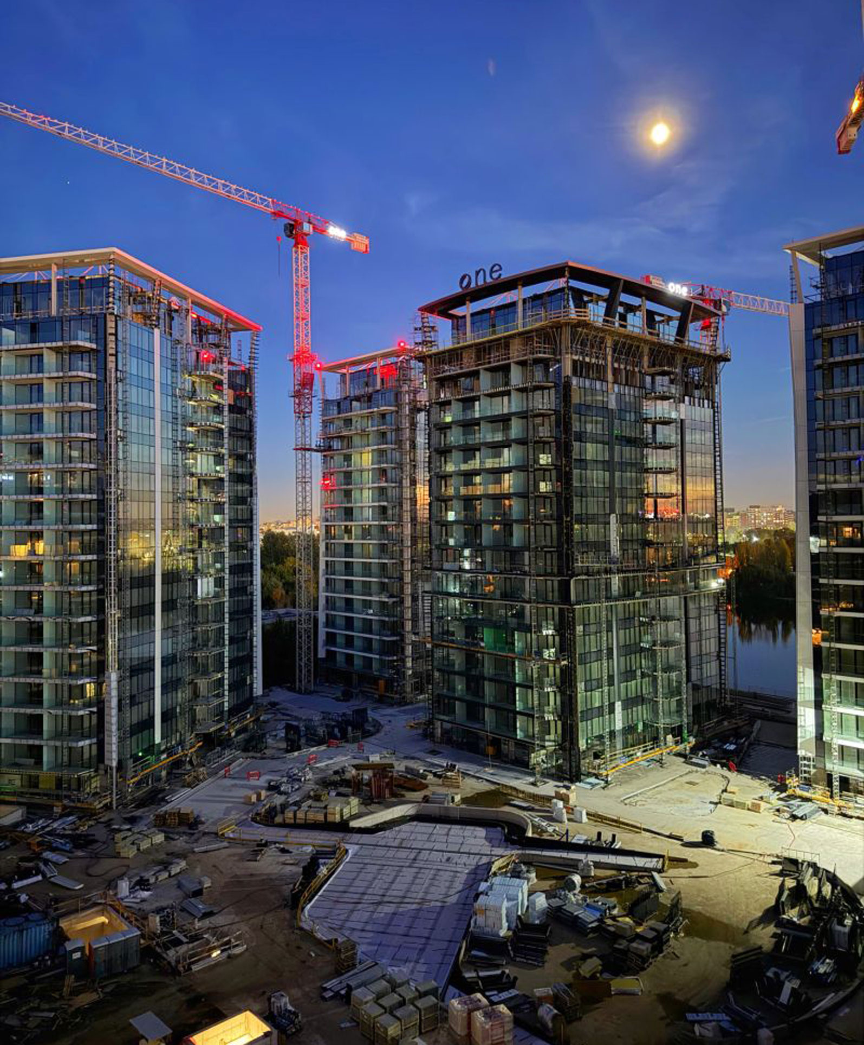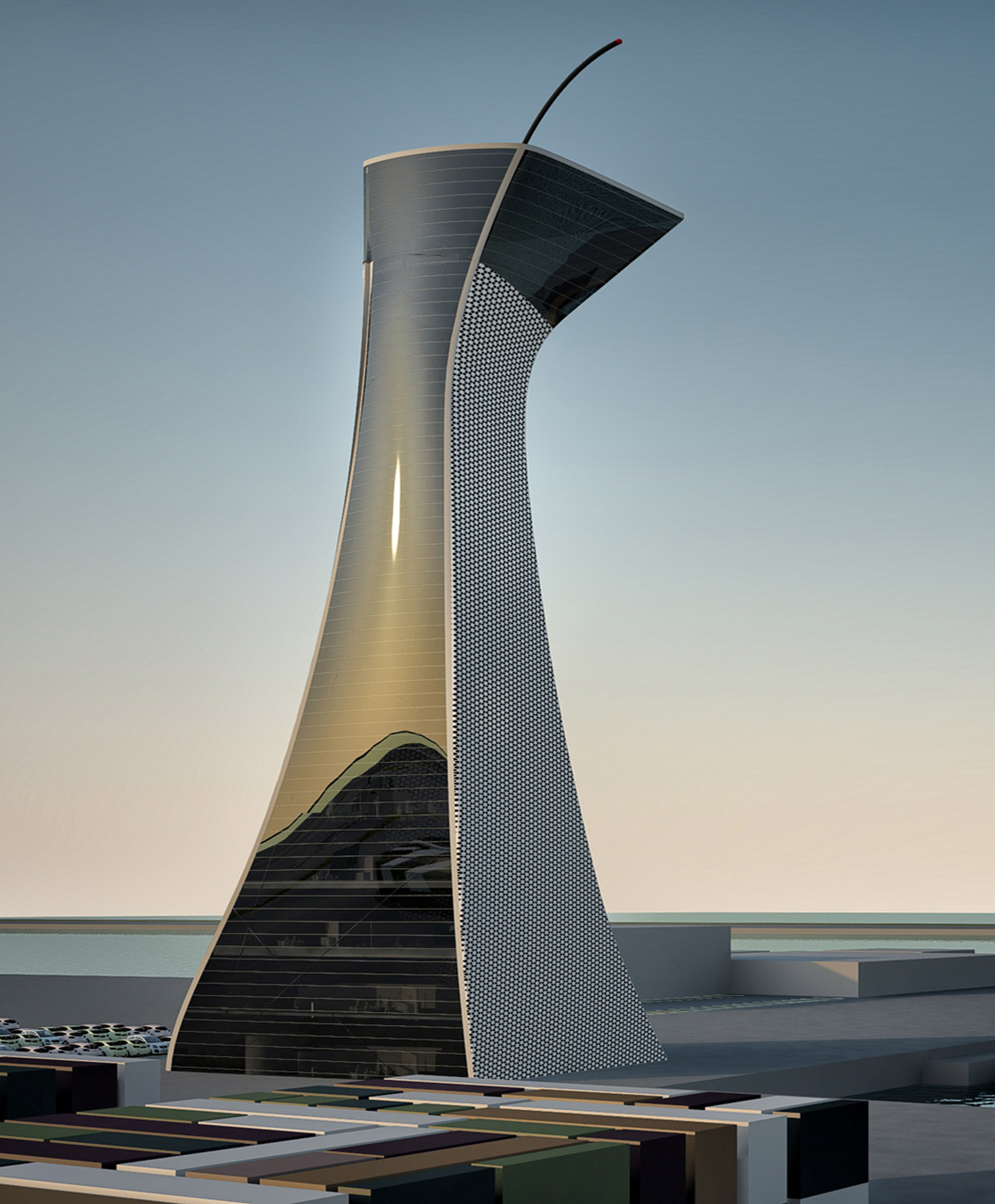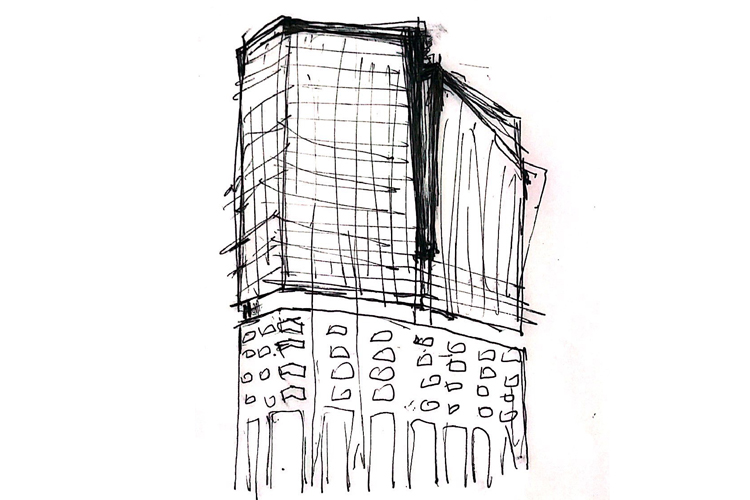Mixed Use Larisa, Greece
This ambitious proposal for a multipurpose site in Larissa, Greece focused on taking full advantage of the limited site space, and transforming a hidden point in the city into a verdant new environment.
Featuring both apartments and commercial areas, a priority was to ensure that everyone in the building had an open view from their apartment. Biophilic design was central to delivering this, with key features such as the creation of a vertical garden ensuring direct experiences of nature. The other key focus was to ensure privacy for each resident. As such, vertical wooden slats provide shading for the communal area from the street, and staggered tilted balconies protrude from each level and also protect from street views.
Also of note is the building’s penthouse apartment, which features a private swimming pool. While the penthouse enjoys total seclusion, an open passage under the building connects two streets, exaggerating the flow of natural light and situating the building at the heart of the city’s contemporary environment.
LOCATION
Larisa, Greece
CGI Credits
ANRU

