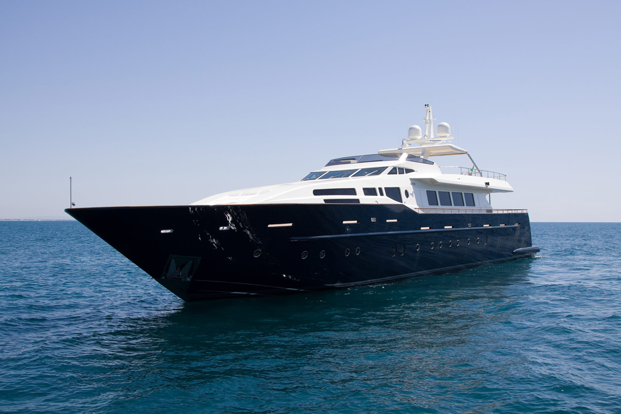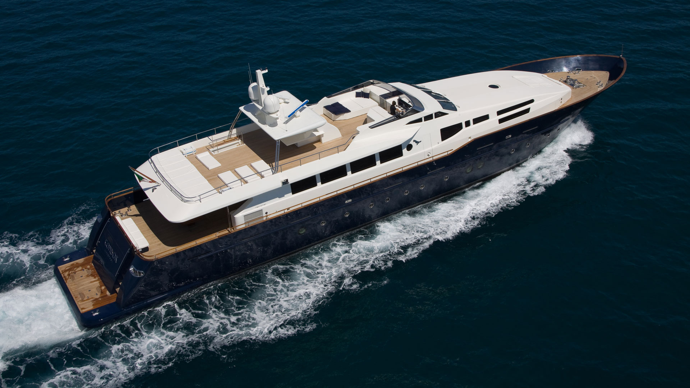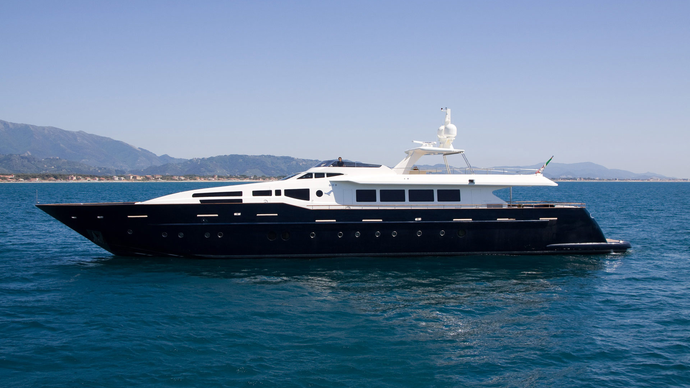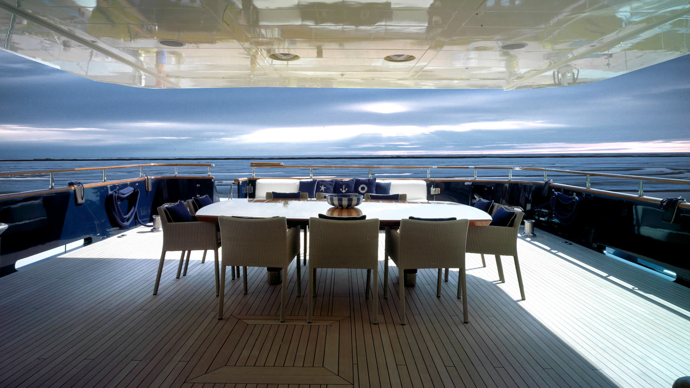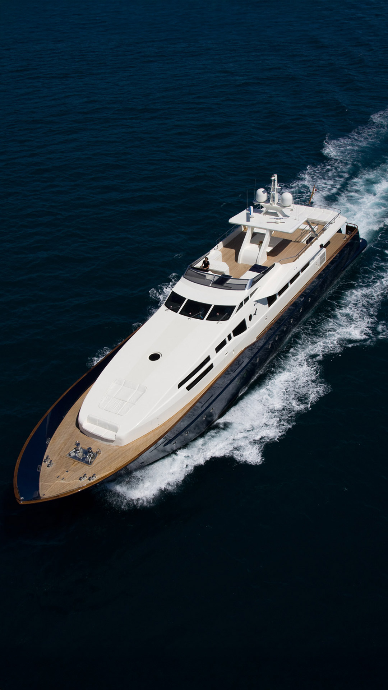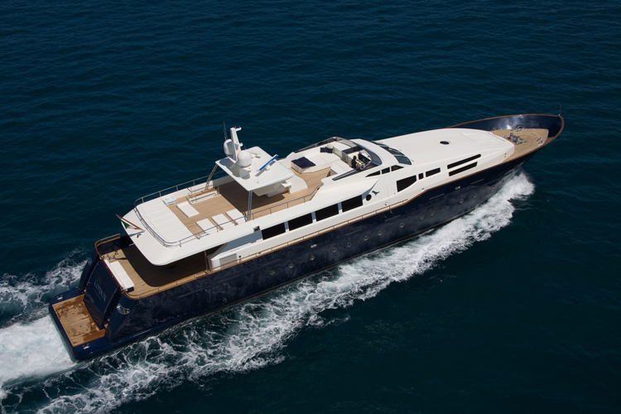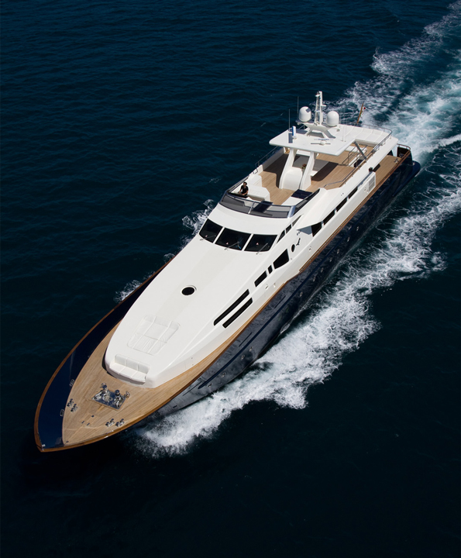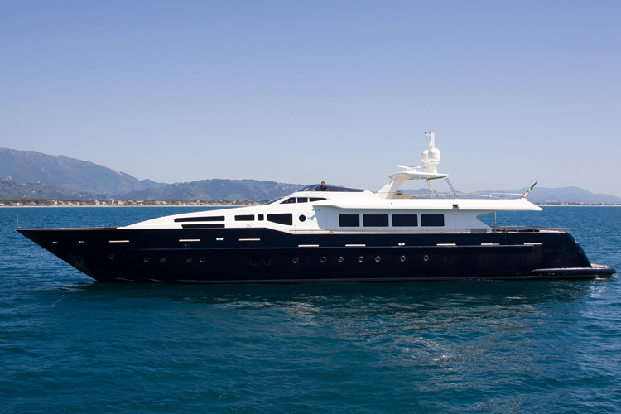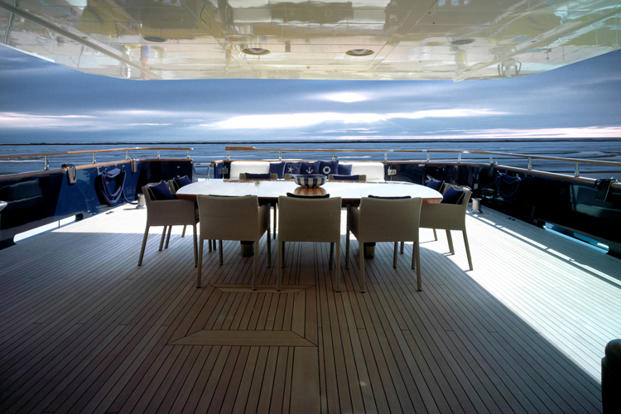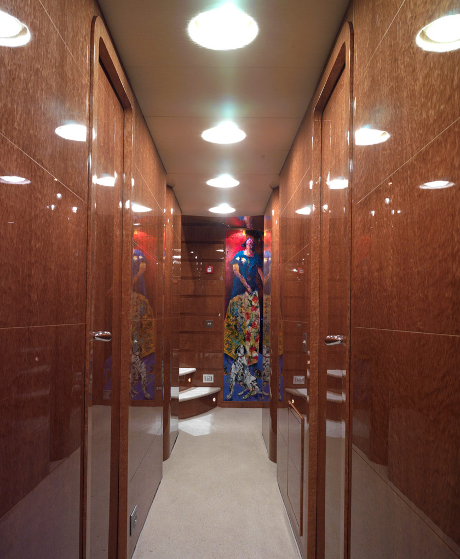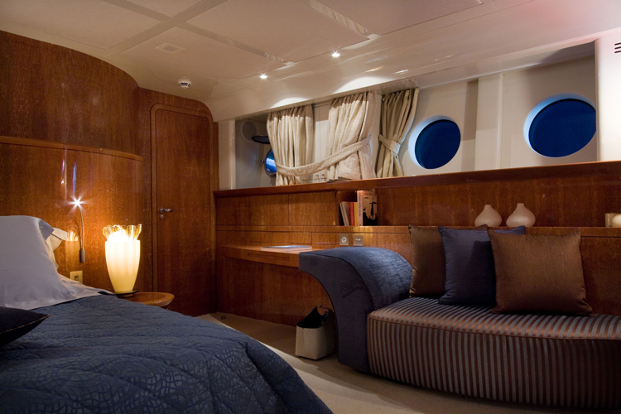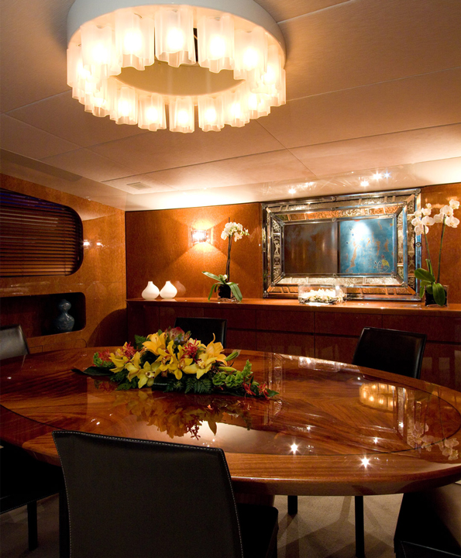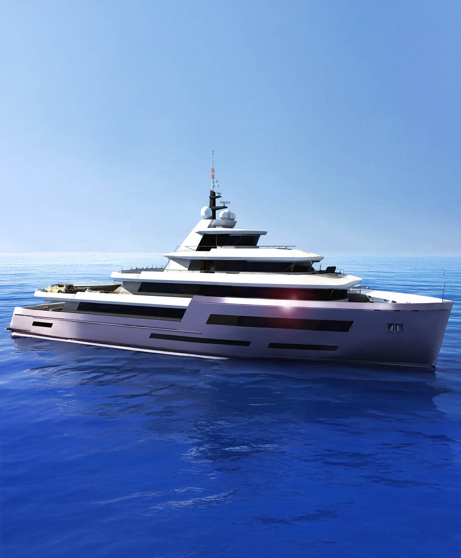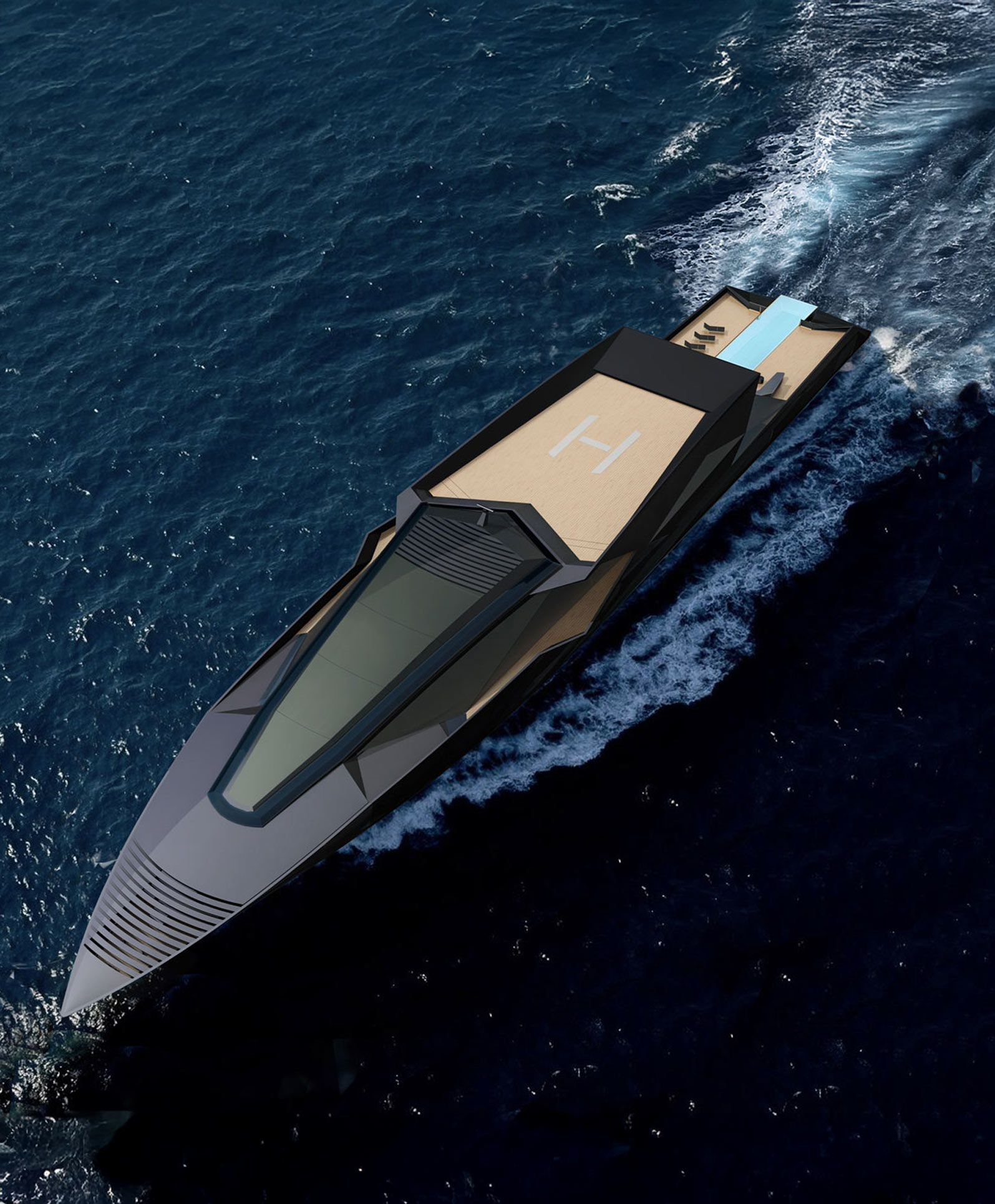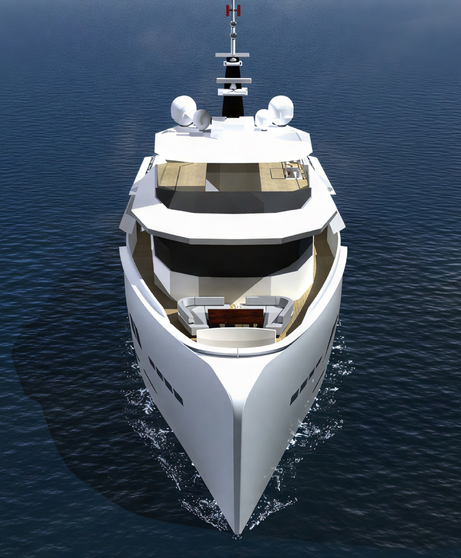Condor
This private commission for the Condor Yacht combines classic design with contemporary aesthetics to create a timeless luxury experience. Reaching a top speed 28 Knots, with a length of 42,00m and overall beam height of 7.35mr, the approach was to hyper personalise the exterior of an existing model, while designing unique and original general arrangement plans for the interior.
Built in Viareggio, Italy at the Tecnomar shipyard, the yacht features 1 Master Cabin, 5 Guest Cabins, 4 Crew Cabins. The cabins, a living room, dining room and staff areas and sits across three levels: the lower deck, where the owner’s, visitors’ and crew cabins are located; the main deck where the living room and dining room are located; and the wheel house, which is located between the main deck and the sun deck. Great care was taken to ensure separate living areas and passages for the staff and the guests.
A key point of consideration for the exterior design was to ensure that, without a fixed point of orientation, the openings of the yacht would prevent intrusion of sunlight from all sides at all times. Circular windows were placed in all areas of the lower deck with a 35cm diameter, with visible stainless steel frames. For the sun deck, a multipurpose composite element was conceived as a table which also supported the installation of the mast, and provided shade for the table.
The client’s desires were central to the final aesthetic. For the interiors, there was an emphasis on clean and simple lines. Wood panelled rooms and corridors are complemented by delicate mosaic details in the bathroom. Striking artworks by Greek artists are a main feature in communal spaces, imbuing living spaces with a confident and sophisticated modernity.
STATUS
Complete
SIZE
42m
