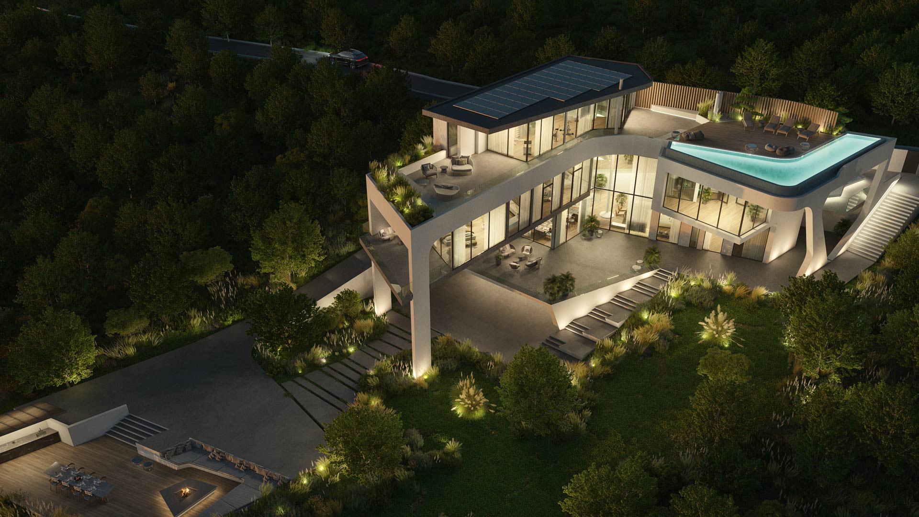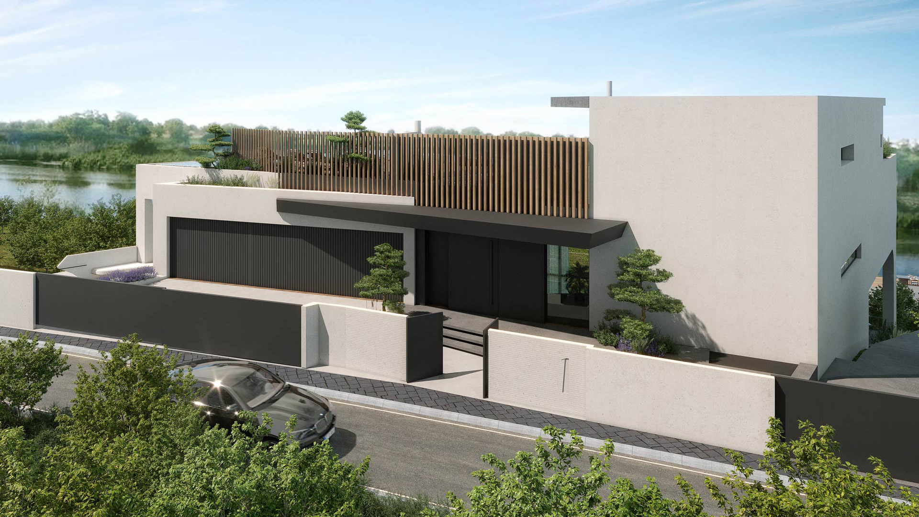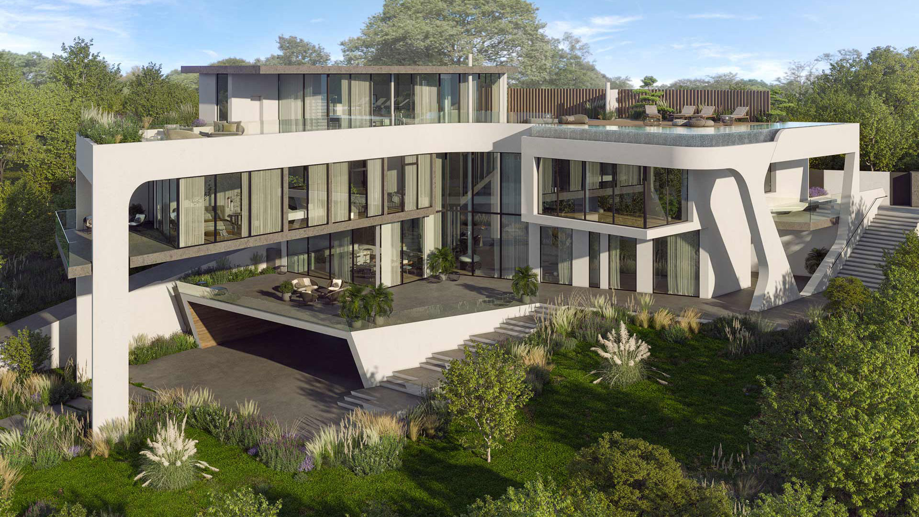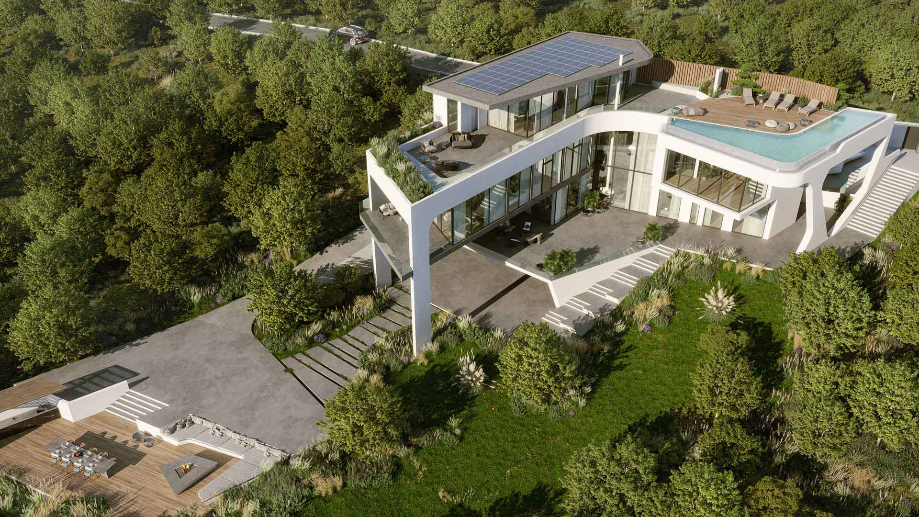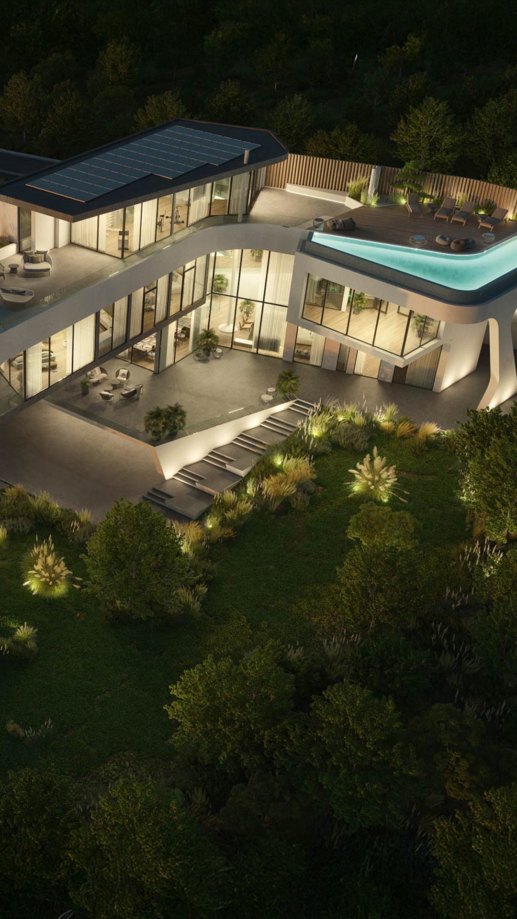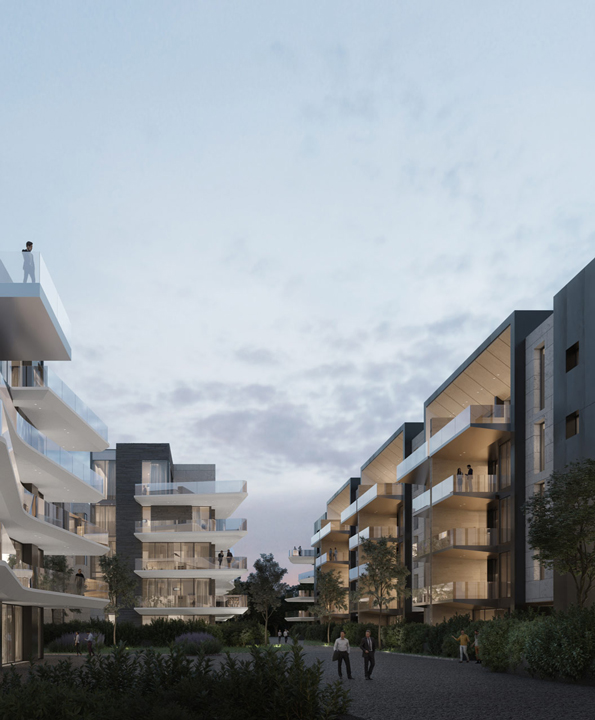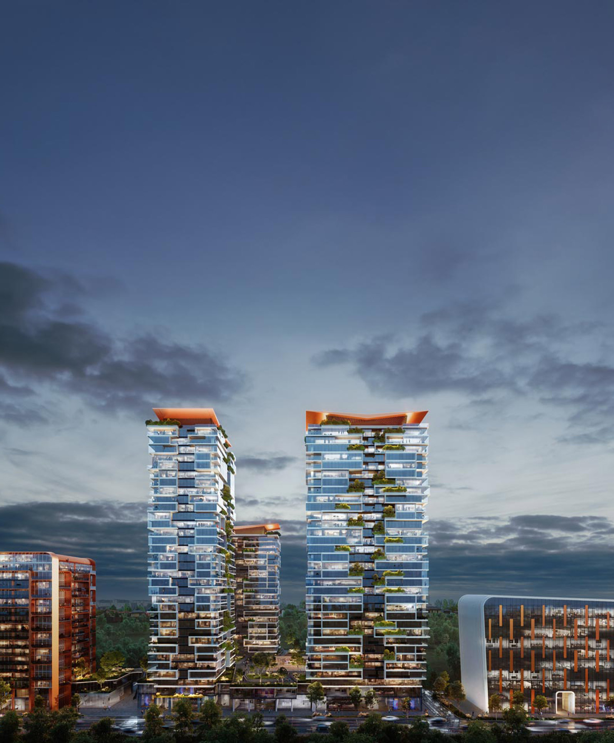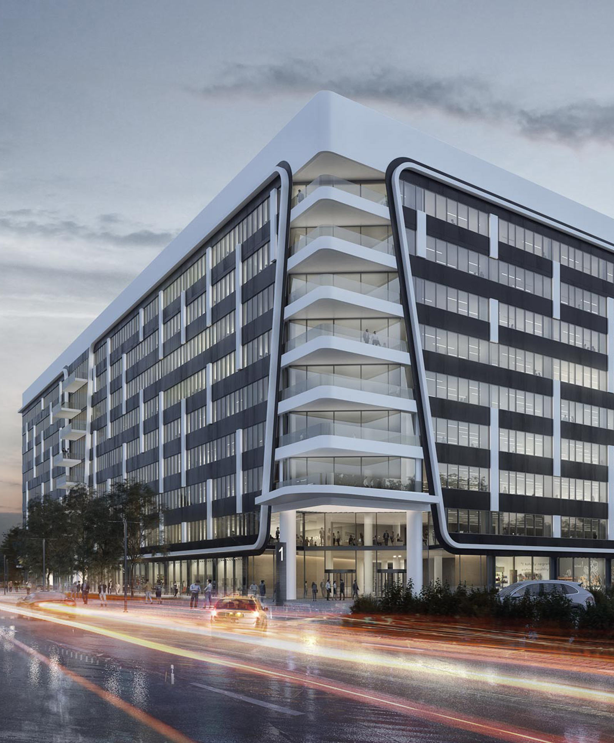Casa Iova Bucharest, Romania
This single family villa covers a site of 700m². The west facing location offers striking views of the sunset over the water, establishing a strong relationship between the home and its natural environment.
An emphasis on privacy determined the design expression of the compound. On the east-facing side of the building, linear elements create a stoic facade that defines the separation of the residence and the street. This stands in stark contrast to the west-facing side of the building, which is determined by openness and light. Here, the house opens out onto the garden and to the lake. Floor to ceiling window panels give each storey an element of transparency, while a top floor infinity pool is protected by a wooden fence that sits at the rear, providing additional shelter from the road.
The overall character of the home is characterised by the interplay between industrial, geometric foundational elements and an expressive organic shell that makes use of curves and arches to define the facade. The use of white also maximises the reflection of natural light throughout the home environment. Along the exterior of the home, wide-set concrete stairs between levels create a cohesive experience of the residence.
CLIENT
Private
LOCATION
Bucharest, Romania
STATUS
On going
SIZE
700m²
CGI Credits
ANRU

