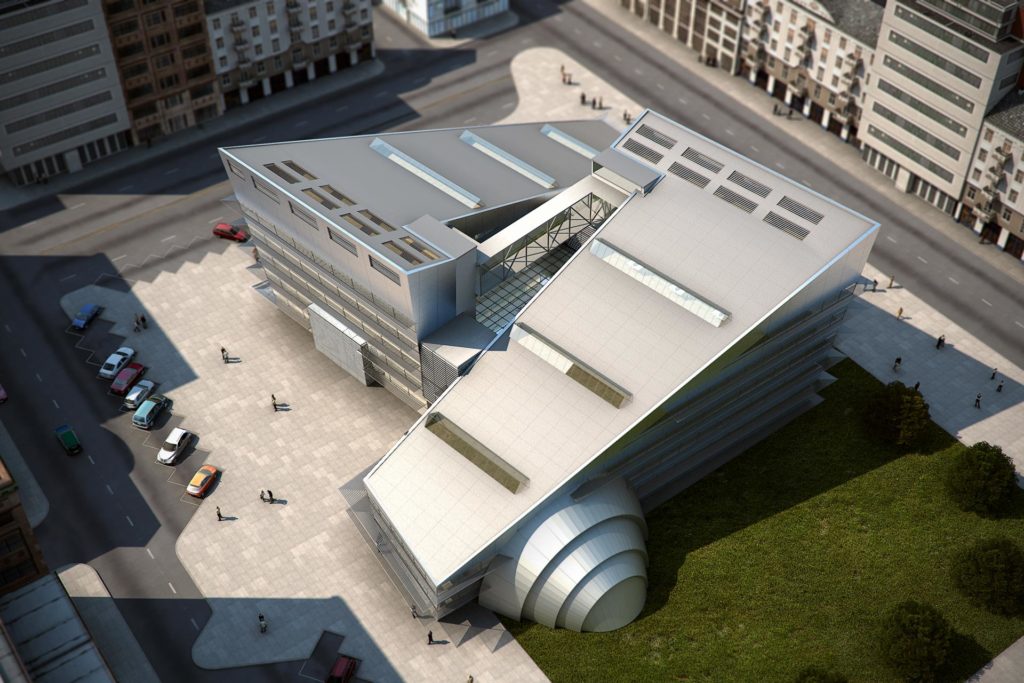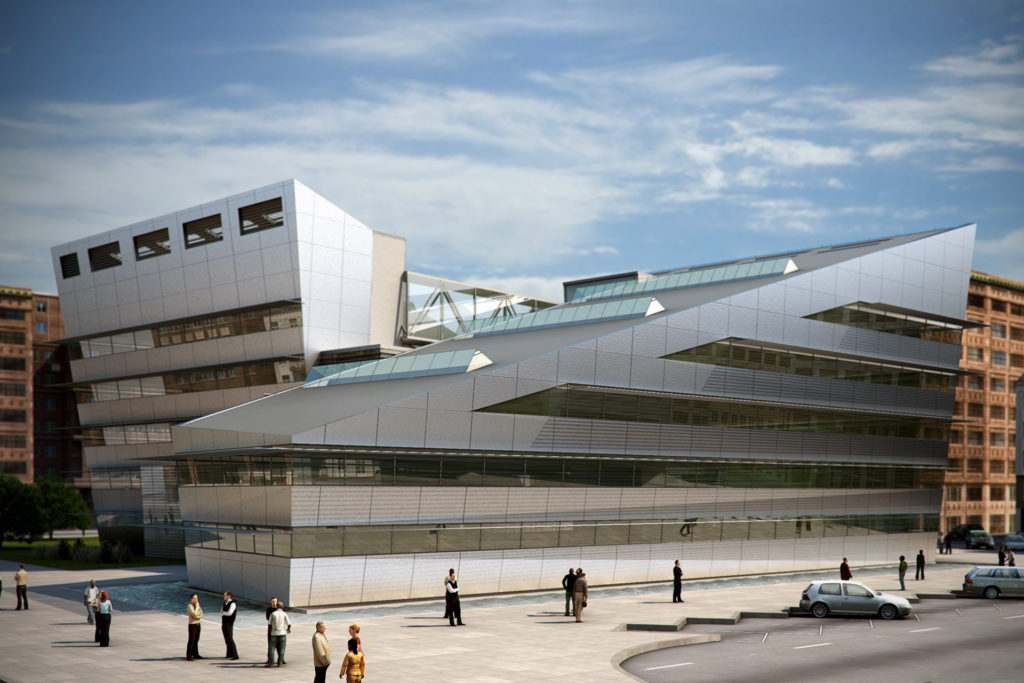PROJECT GALLERY
Project Details
The building is composed of two identical and mirrored volumes, forming an internal atrium containing all the access points to the various departments located throughout the building on different levels. The building houses office spaces, an auditorium, a bar, kids area and an underground parking area.




