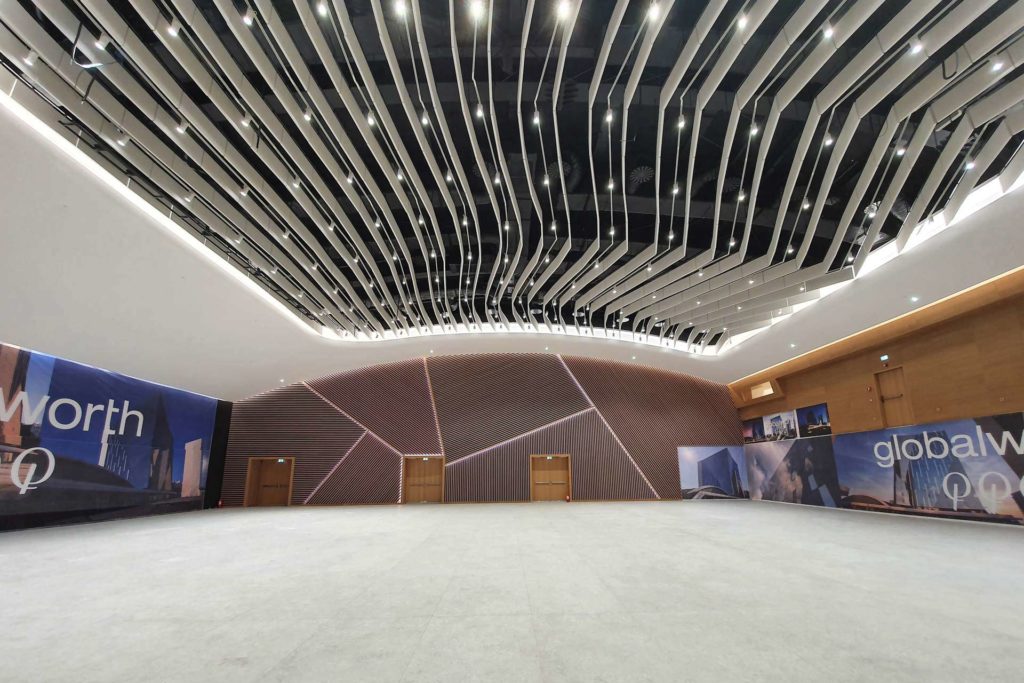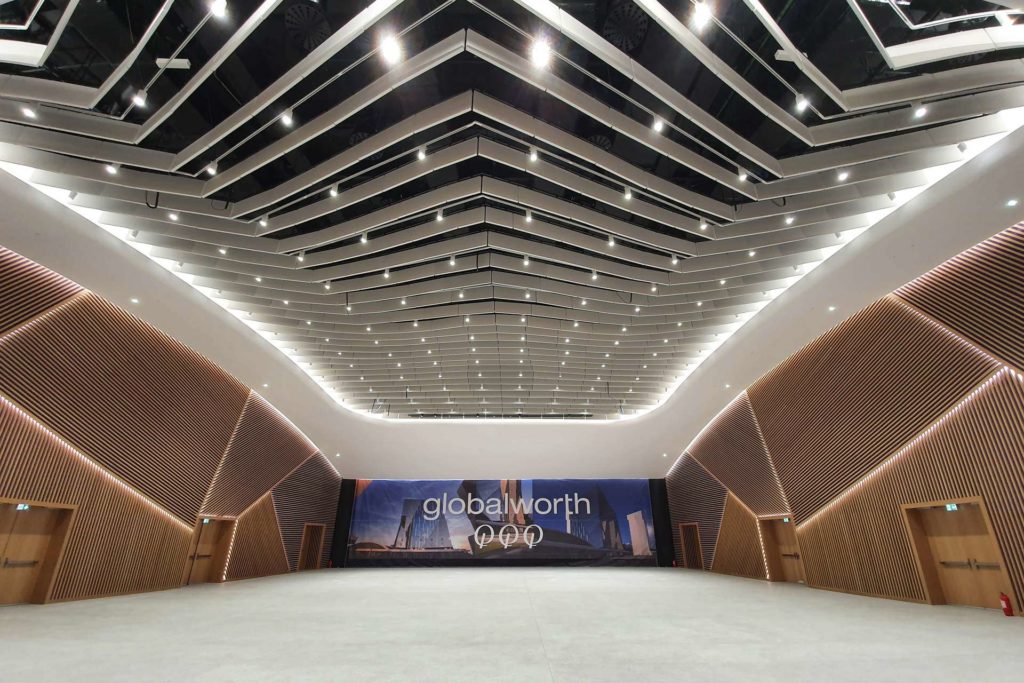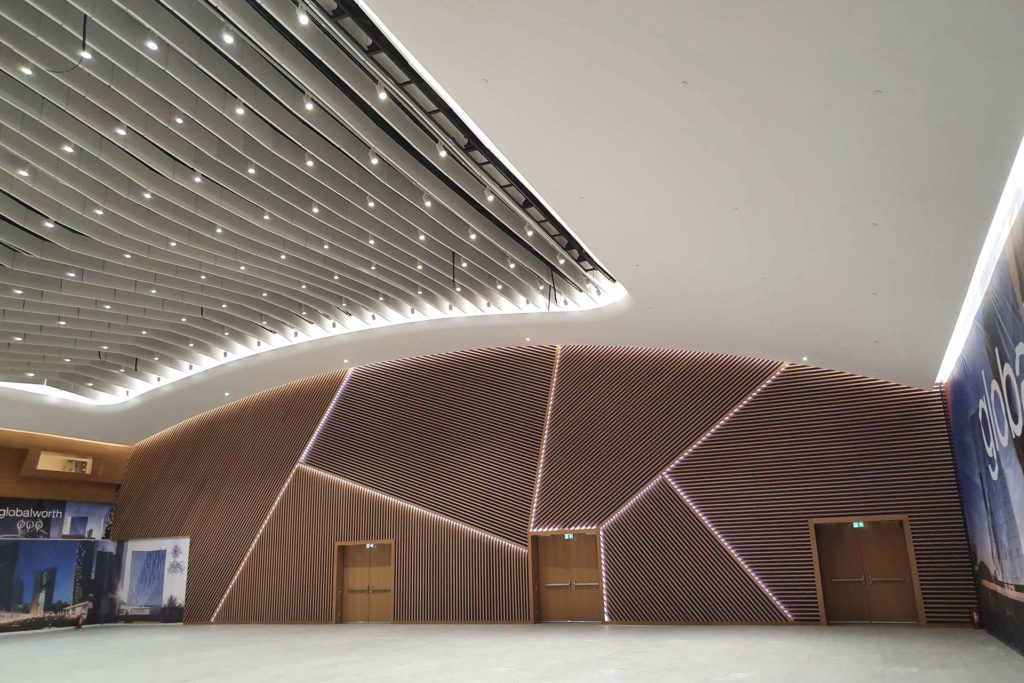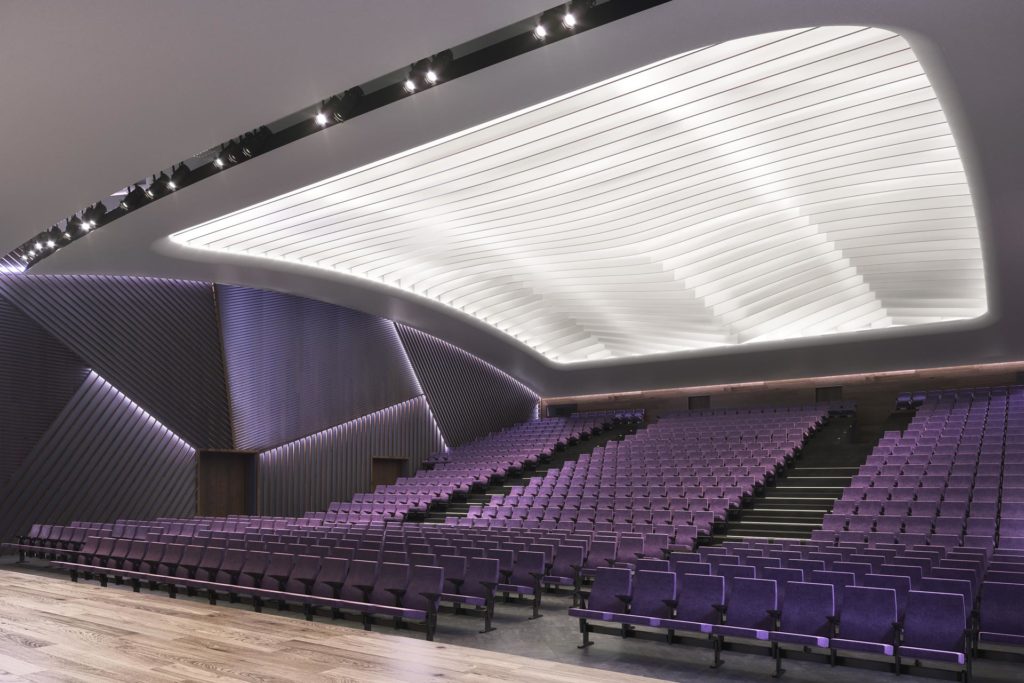PROJECT GALLERY
Project Details
Designed to serve as a multiple-purpose home to a diverse range of concerts and events, the Conference Hall in Bucharest is a dynamic environment which can be moulded to the needs of its visitors and the requirements of events. As such, a minimal environment becomes a stage for the imagination to flourish.
Housing 734 people at full capacity, guests enter the main atrium through double doors on each side of the entrance. Inside, an inclined surface can house retractable steps if needed, which are otherwise subtly stored at the back of the hall.
Establishing a clear and distinct identity for the conference hall in spite of the flexible requirements of the space, the hall’s showcase feature comes in the form of a clear sound booth which spans the width and breadth of the ceiling. The booth acts both as a design feature, but also serves as an insulating presence, and houses the central speaker and lighting systems. The hall interiors are clad in a striped wooden element which further insulates the room. From the main hall, there is also access to a translator’s room and technical room.
In the foyer, thick-set industrial beams support the hall’s slanted roof and key features include wood panelled ceilings and window-lined walls, which optimise natural light throughout the entrance space.






