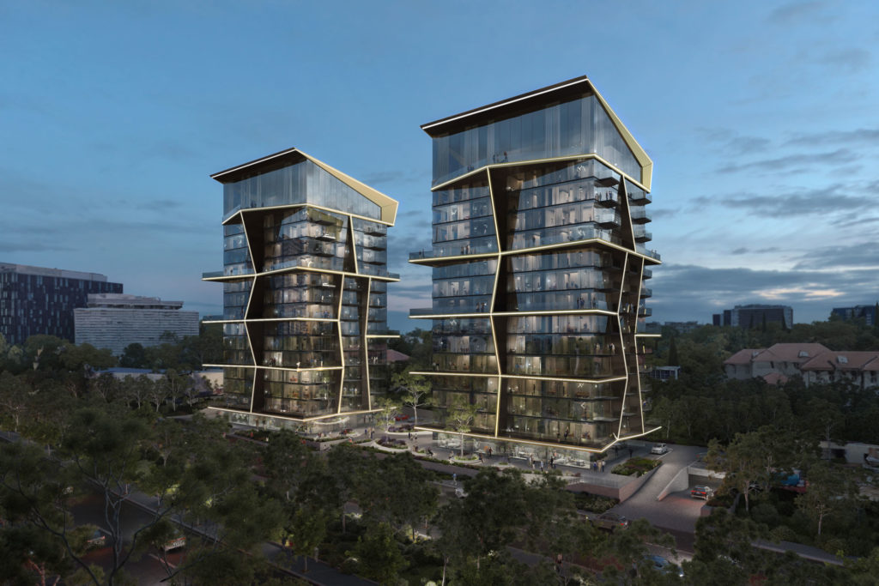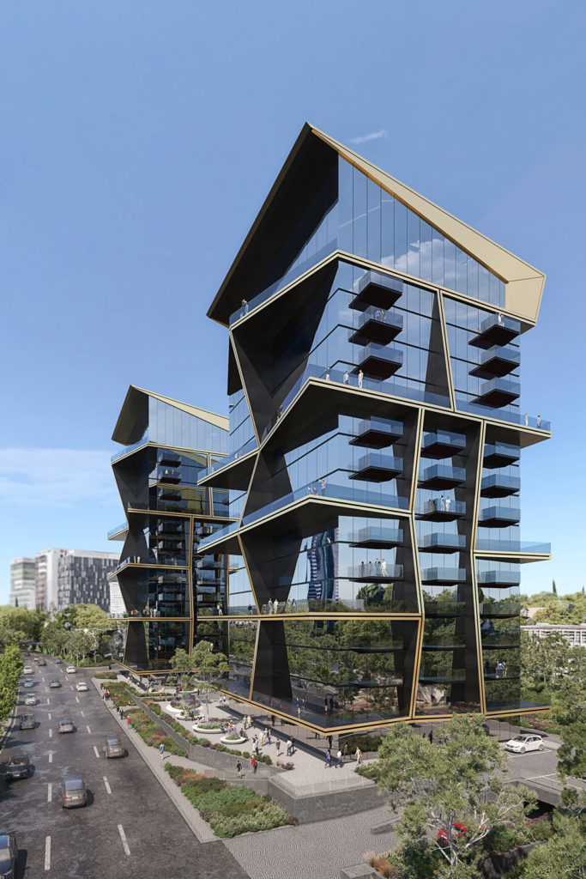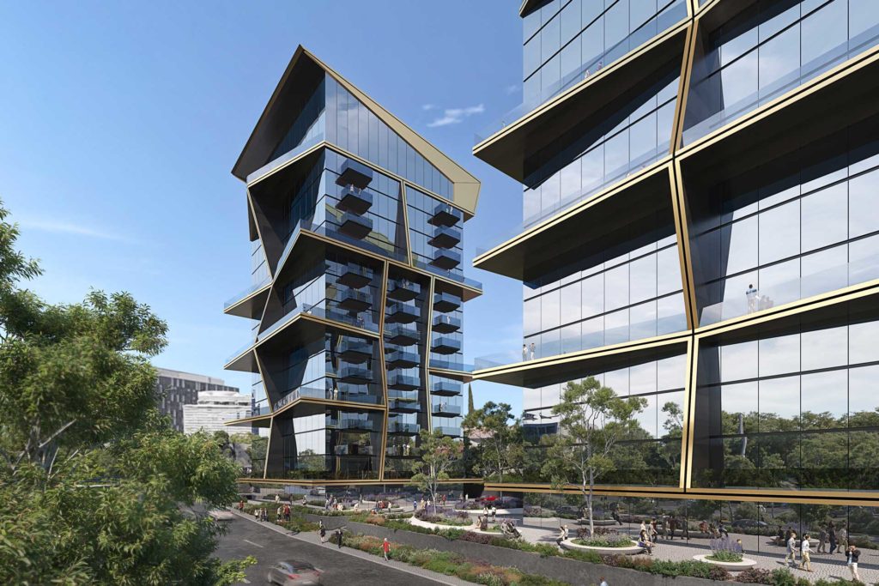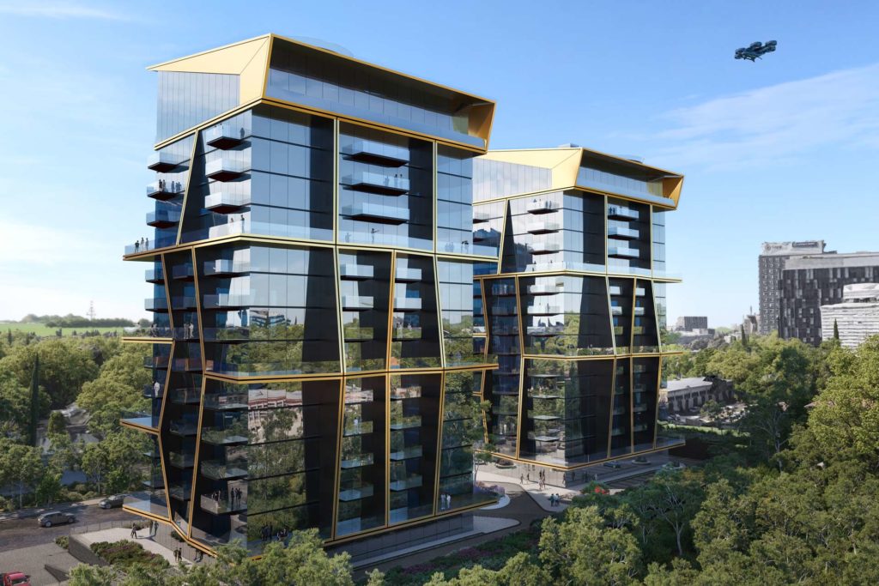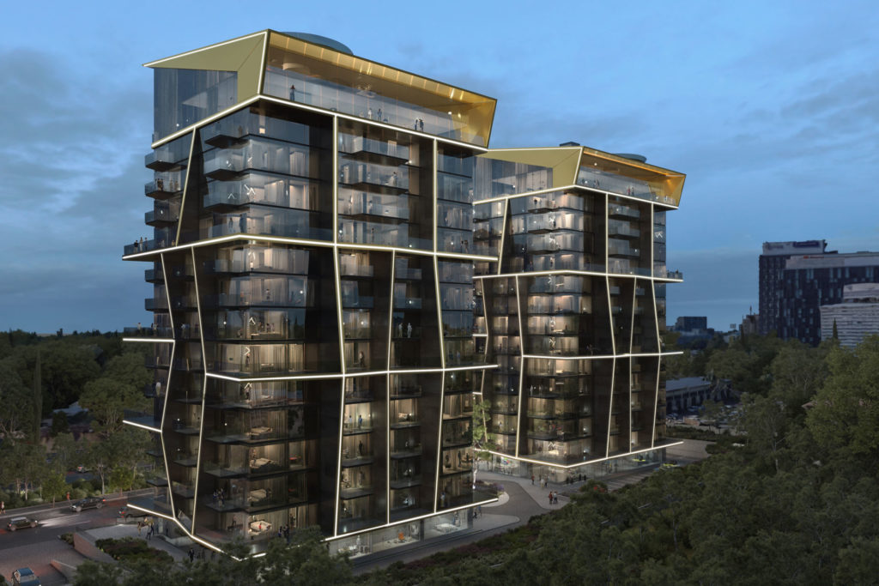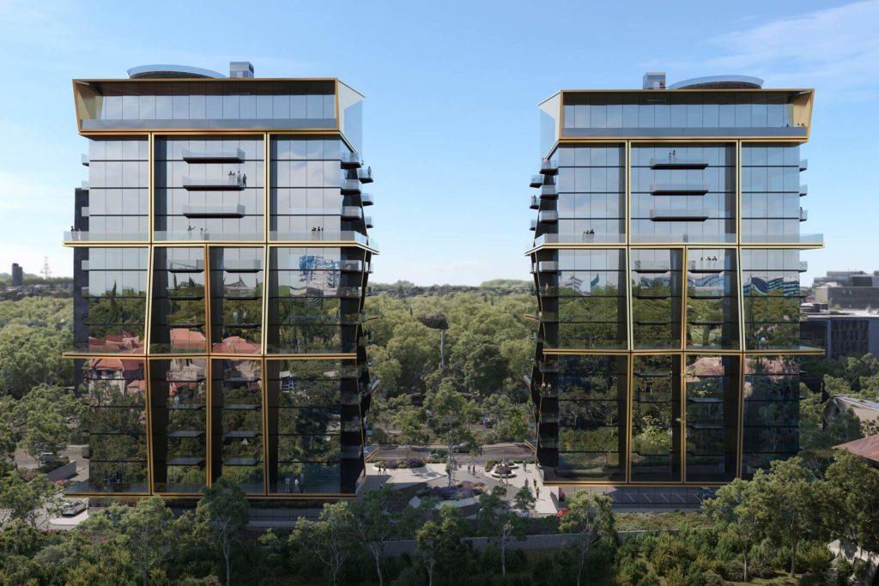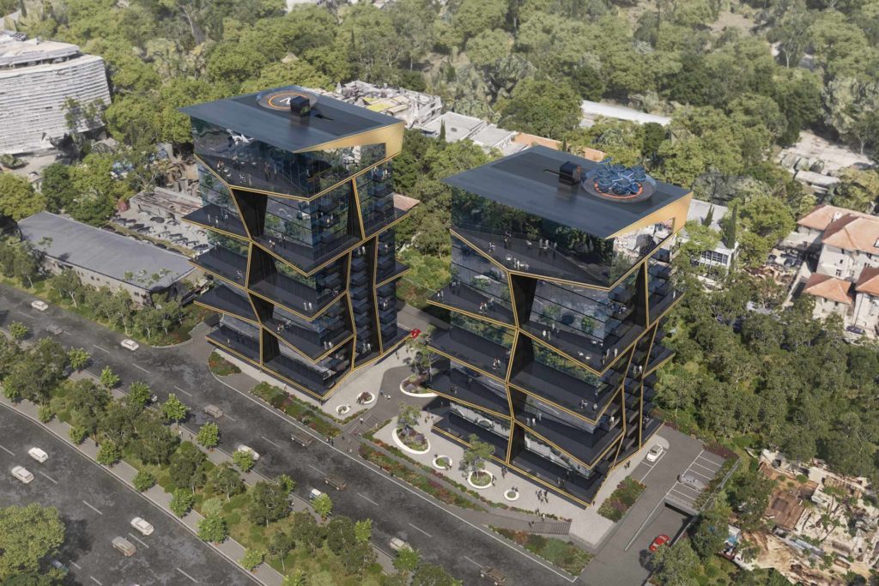PROJECT GALLERY
Project Details
This future facing project proposes an alternative vision for residential housing. Located in the centre of Bucharest, three versions of this project were created to respond to the context of the urban environment.
Set over 15 floors, each tower sees a range of residential flats bookended by a double height penthouse on the top floor, and commercial space on the ground floor. Each apartment throughout the building, which ranges from 65 – 150 sqm in size, has its own private balcony, facilitating easy access to outdoor space.
Notable for each design is the roof terrace, which plays host to a drone landing pad – a cutting edge offer for luxury-minded residents looking for a swift route in and out of their home to the environs of the city. The second tower of the project also includes two spectacular swimming pools that sit adjacently at the centre of the bridge, between the two buildings. Reflecting the dynamism of its inhabitants, the overall unity of building one is achieved through the energetic meeting of gold finish aluminium across the glass facade.


