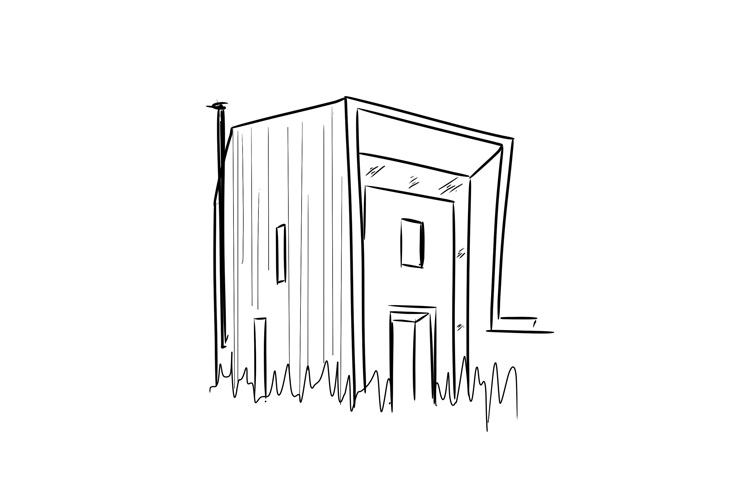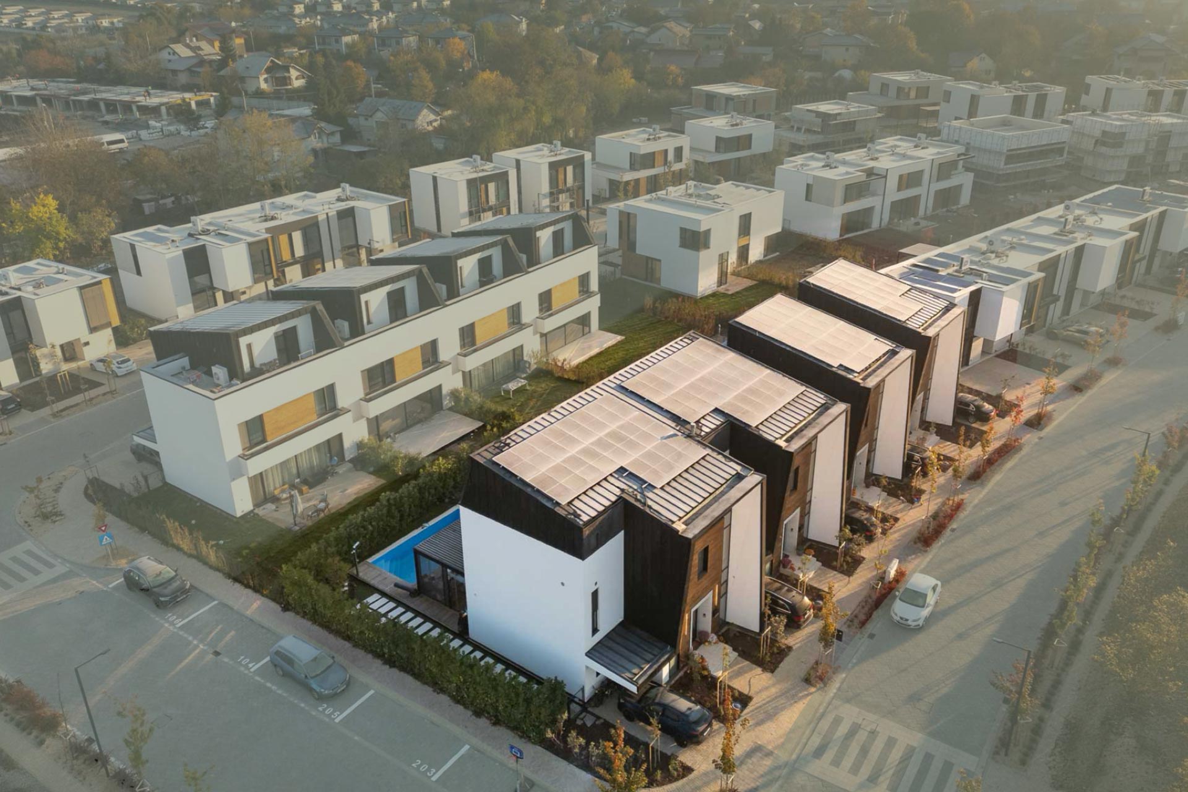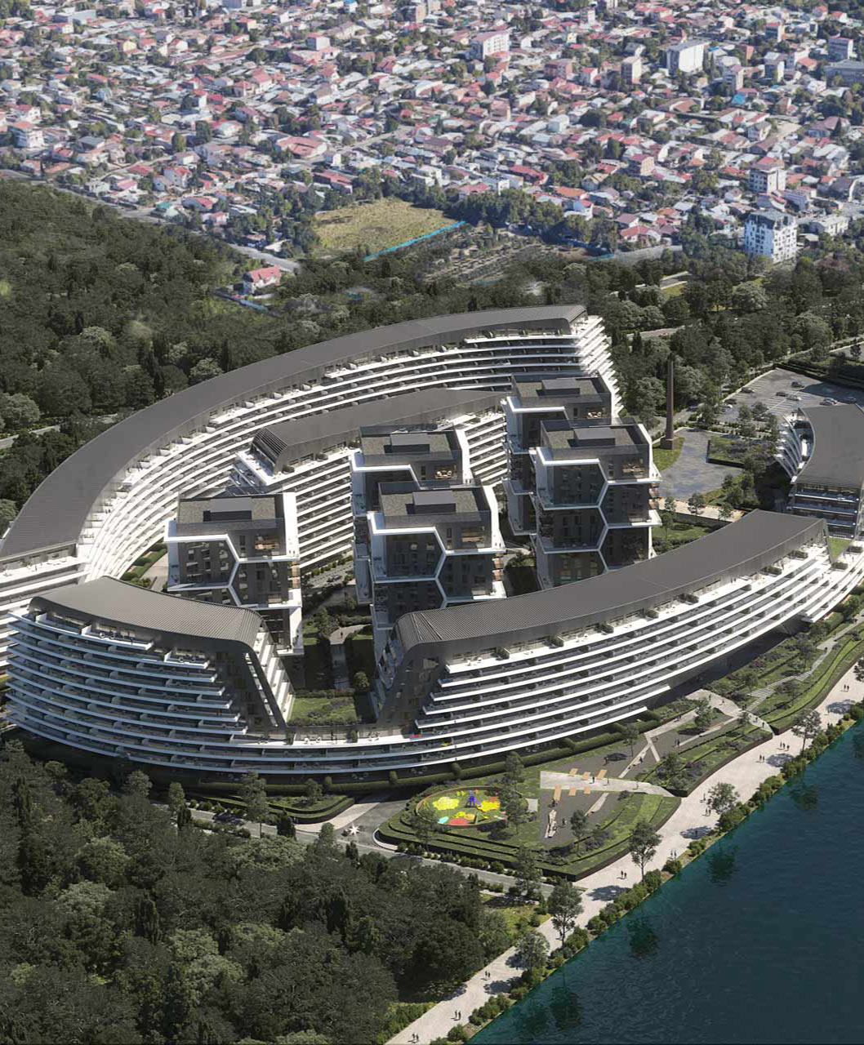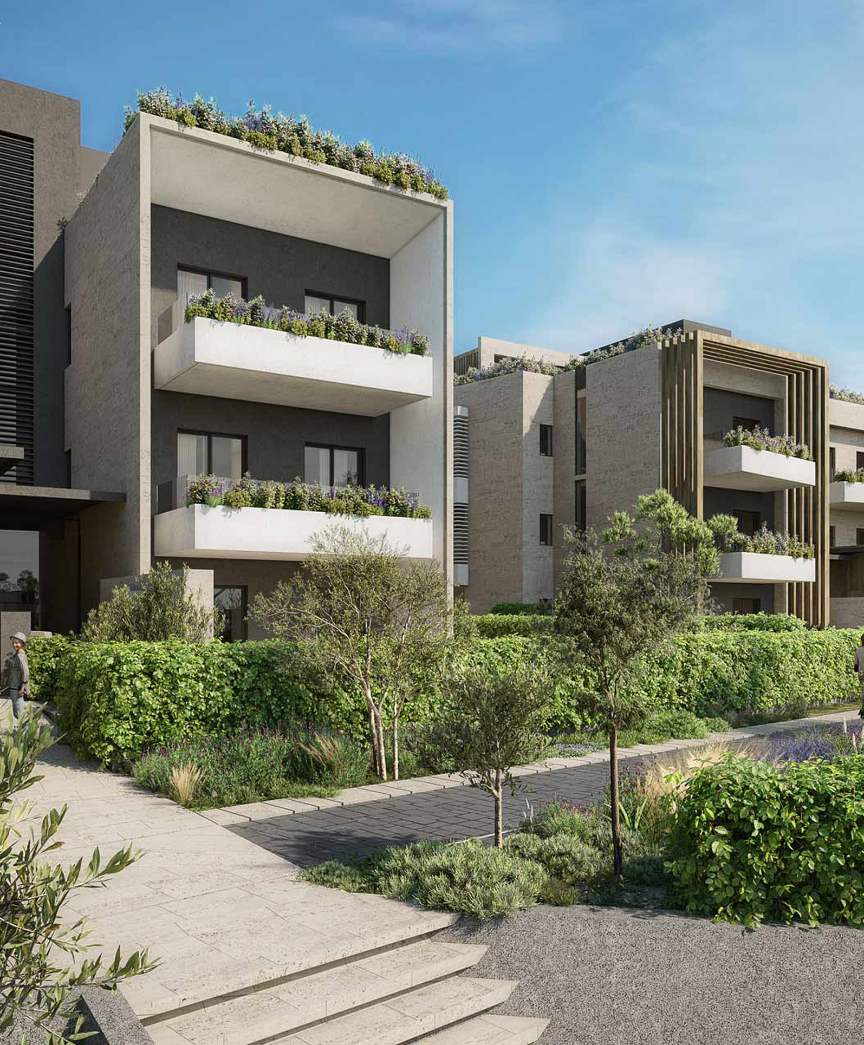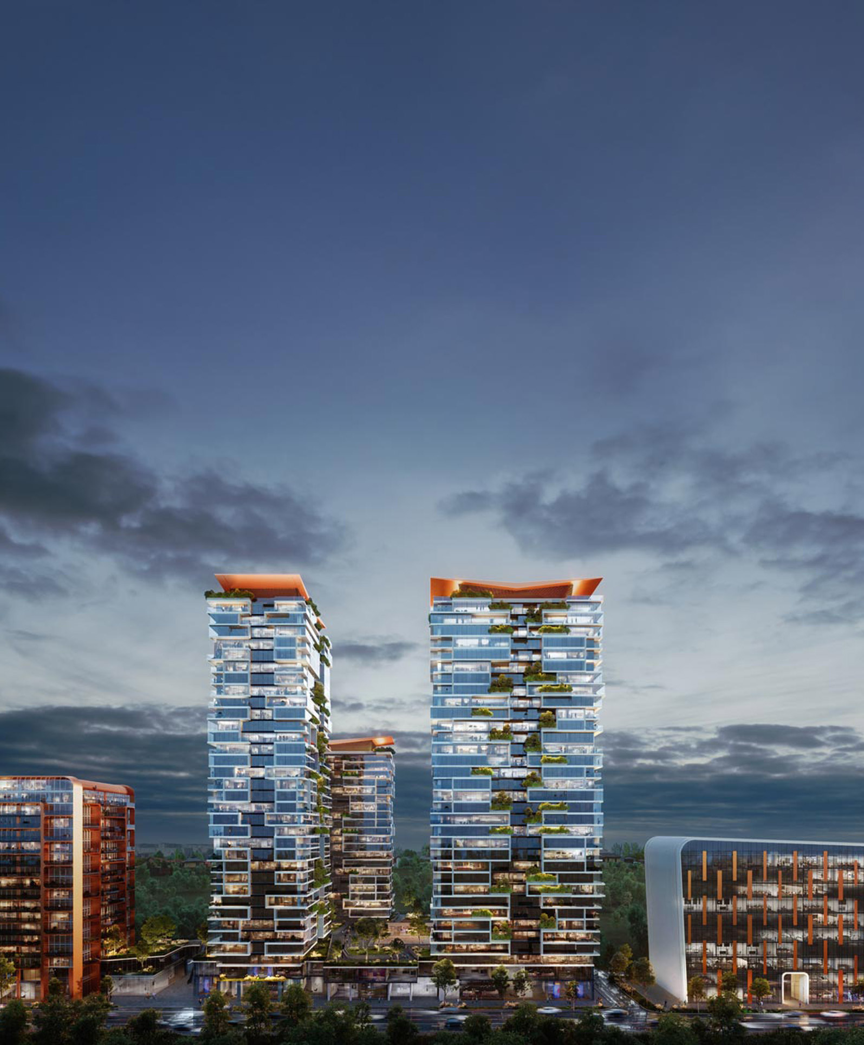Amber Forest Bucharest, Romania
Set in the leafy suburbs of Bucharest, these row houses are designed to meet the expectations of ease and convenience associated with the modern home. Through intelligent principles, and key environmental features such as incorporating bioclimatic design, these houses marry sustainable elements with functional purpose.
Created for Bucharest’s growing entrepreneurial and cosmopolitan community, the Amber Forest project consists of two forms of houses – both a two-bedroom property and a three-bedroom property – and each contains an additional guest room. Set over three levels, open interiors are bookended by wide windows maximise the impact of natural light. In some, key features include wooden panelled walls, which contrast to elements of industrial interior design. On the ground floor, the open plan communal area leads onto a box hedged garden. And over the first and second floors, bedrooms lead onto adjacent terraces.
Conceived to form part of a wider communal initiative which will include shops and a school, the row houses are joined by a road which circles around the buildings.
CLIENT
ALESONOR
LOCATION
Bucharest, Romania
STATUS
Complete
